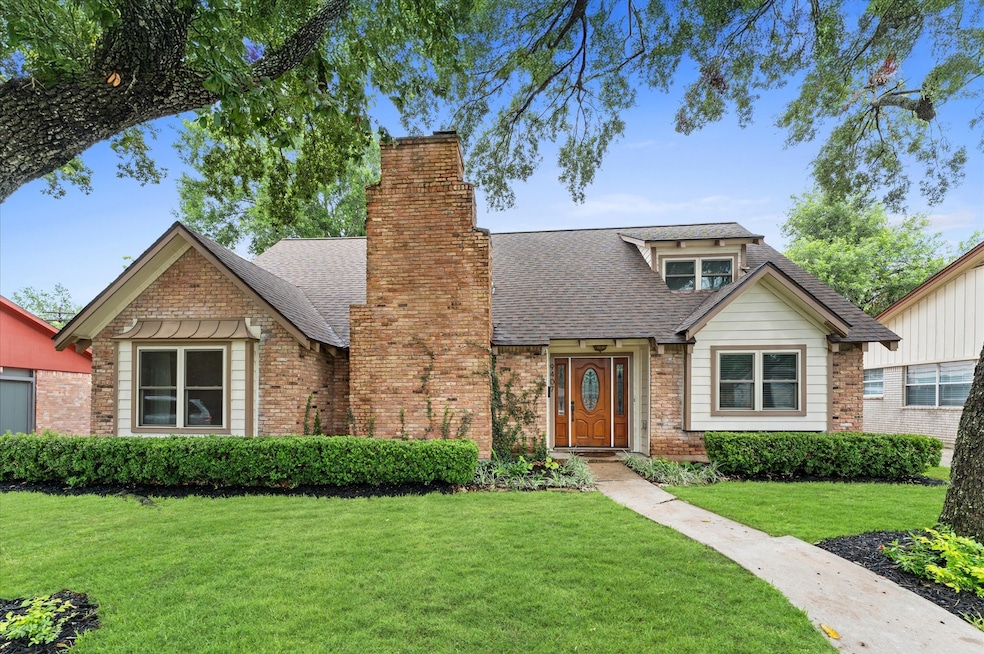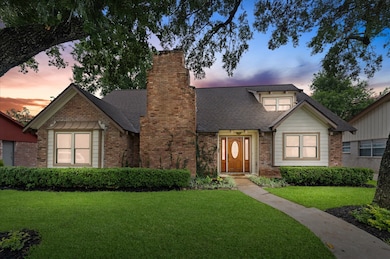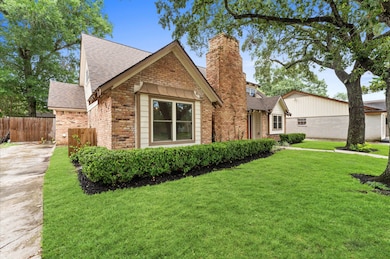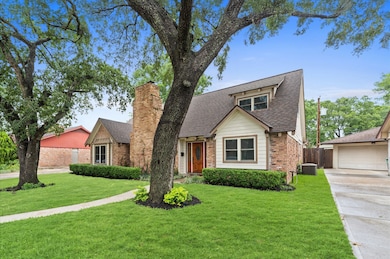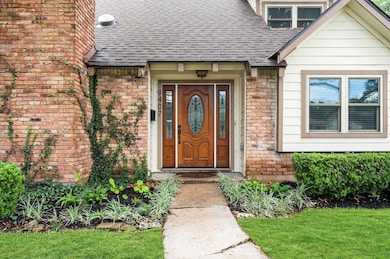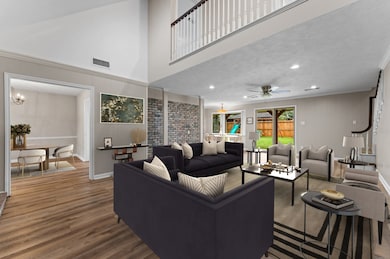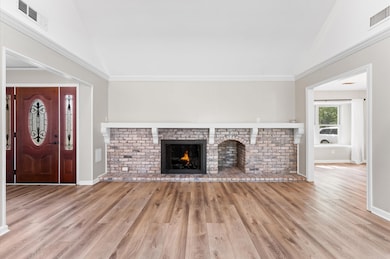
9407 Brooding Oak Cir Houston, TX 77096
Meyerland Area NeighborhoodEstimated payment $3,532/month
Highlights
- Garage Apartment
- Traditional Architecture
- Community Pool
- Deck
- Quartz Countertops
- Home Office
About This Home
Welcome to this beautifully renovated home on a quiet Cul-de-Sac in Maplewood South offering exceptional value and peace of mind.Upgrades include a new roof(2025)new elect,circuit, ac con,and a whole house insulation.Step inside to discover an inviting living space filled with natural light from skylights and new insul windows.The kitchen retains its original brick alcove charm that adds timeless character,beautifully complemented by sleek quartz CNTP's, a stylish backsplash, ideal for family meals and gatherings.Enjoy luxury vinyl plank flooring throughout offering durability and elegance.A standout feature is the converted garage,now a fully equipped separate living space complete with a private full bathroom and two spacious closets.It's ideal for multigenerational living,a guest suite,or a dedicated home office setupThis home offers the perfect balance of comfort n convenience.Prime location just min from Braes BayouTrail,the Galleria,Medical Center and major highways.Never flooded
Listing Agent
REALM Real Estate Professionals - North Houston License #0691487 Listed on: 06/10/2025

Open House Schedule
-
Saturday, July 19, 20251:00 to 4:00 pm7/19/2025 1:00:00 PM +00:007/19/2025 4:00:00 PM +00:00Add to Calendar
Home Details
Home Type
- Single Family
Est. Annual Taxes
- $8,693
Year Built
- Built in 1969
Lot Details
- 6,465 Sq Ft Lot
- Cul-De-Sac
- Back Yard Fenced
HOA Fees
- $45 Monthly HOA Fees
Parking
- Garage Apartment
Home Design
- Traditional Architecture
- Brick Exterior Construction
- Slab Foundation
- Composition Roof
- Wood Siding
Interior Spaces
- 2,680 Sq Ft Home
- 1-Story Property
- Ceiling Fan
- Gas Log Fireplace
- Window Treatments
- Entrance Foyer
- Family Room
- Living Room
- Breakfast Room
- Combination Kitchen and Dining Room
- Home Office
- Utility Room
- Washer and Gas Dryer Hookup
- Fire and Smoke Detector
Kitchen
- Double Oven
- Electric Oven
- Electric Range
- Microwave
- Dishwasher
- Quartz Countertops
- Disposal
Flooring
- Carpet
- Vinyl Plank
- Vinyl
Bedrooms and Bathrooms
- 4 Bedrooms
- 3 Full Bathrooms
- Double Vanity
- Bathtub with Shower
Eco-Friendly Details
- Ventilation
Outdoor Features
- Deck
- Covered patio or porch
Schools
- Elrod Elementary School
- Fondren Middle School
- Westbury High School
Utilities
- Central Heating and Cooling System
- Heating System Uses Gas
Community Details
Overview
- Association fees include clubhouse, recreation facilities
- Maplewood South/North Association, Phone Number (832) 375-4556
- Maplewood South Sec 08 Subdivision
Recreation
- Community Playground
- Community Pool
Security
- Security Guard
Map
Home Values in the Area
Average Home Value in this Area
Tax History
| Year | Tax Paid | Tax Assessment Tax Assessment Total Assessment is a certain percentage of the fair market value that is determined by local assessors to be the total taxable value of land and additions on the property. | Land | Improvement |
|---|---|---|---|---|
| 2024 | $5,781 | $409,626 | $197,183 | $212,443 |
| 2023 | $5,781 | $360,481 | $197,183 | $163,298 |
| 2022 | $6,996 | $303,931 | $197,183 | $106,748 |
| 2021 | $6,538 | $280,516 | $197,183 | $83,333 |
| 2020 | $7,073 | $280,516 | $197,183 | $83,333 |
| 2019 | $7,250 | $275,615 | $197,183 | $78,432 |
| 2018 | $5,465 | $295,390 | $197,183 | $98,207 |
| 2017 | $6,773 | $295,390 | $197,183 | $98,207 |
| 2016 | $6,158 | $295,390 | $197,183 | $98,207 |
| 2015 | $3,823 | $295,390 | $197,183 | $98,207 |
| 2014 | $3,823 | $252,168 | $157,746 | $94,422 |
Property History
| Date | Event | Price | Change | Sq Ft Price |
|---|---|---|---|---|
| 06/10/2025 06/10/25 | For Sale | $498,700 | +34.8% | $186 / Sq Ft |
| 03/10/2022 03/10/22 | Sold | -- | -- | -- |
| 02/16/2022 02/16/22 | Pending | -- | -- | -- |
| 02/04/2022 02/04/22 | For Sale | $369,900 | -- | $138 / Sq Ft |
Purchase History
| Date | Type | Sale Price | Title Company |
|---|---|---|---|
| Deed | -- | Tradition Title Company | |
| Vendors Lien | -- | Old Republic Title Company O | |
| Warranty Deed | -- | -- |
Mortgage History
| Date | Status | Loan Amount | Loan Type |
|---|---|---|---|
| Open | $300,000 | New Conventional | |
| Previous Owner | $65,000 | Credit Line Revolving | |
| Previous Owner | $161,000 | Adjustable Rate Mortgage/ARM | |
| Previous Owner | $173,661 | FHA | |
| Previous Owner | $80,000 | Unknown | |
| Previous Owner | $116,000 | No Value Available |
Similar Homes in Houston, TX
Source: Houston Association of REALTORS®
MLS Number: 42858821
APN: 0972300000015
- 9410 Albury Dr
- 9711 Braewick Dr
- 6119 Shadow Crest St
- 6222 Queensloch Dr
- 6122 Rutherglenn Dr
- 6107 Kuldell Dr
- 6039 Rutherglenn Dr
- 6234 Shadow Crest St
- 5939 Rutherglenn Dr
- 5946 Valkeith Dr
- 5855 S Braeswood Blvd
- 6047 Dumfries Dr
- 9030 Quebec Dr
- 6110 Yarwell Dr
- 6206 Yarwell Dr
- 6235 Dumfries Dr
- 9501 Fondren Rd Unit 9
- 5906 Dumfries Dr
- 13940 Hillcroft St
- 6234 Wigton Dr
- 9416 Glenfield Ct
- 9418 Glenfield Ct
- 6119 Shadow Crest St
- 5900 N Braeswood Blvd
- 5929 Queensloch Dr Unit 111
- 5929 Queensloch Dr Unit 115
- 5929 Queensloch Dr Unit 127
- 5929 Queensloch Dr Unit 110
- 8826 Robindell Dr
- 5850 Braesheather Dr
- 6539 Wanda Ln Unit 13
- 9463 Fondren Rd
- 6653 Wanda Ln
- 9419 Fondren Rd
- 6215 Cheena Dr
- 5738 Ariel St
- 10301 Sandpiper Dr
- 10001 Fondren Rd
- 8705 Dunlap St
- 5607 Braesvalley Dr
