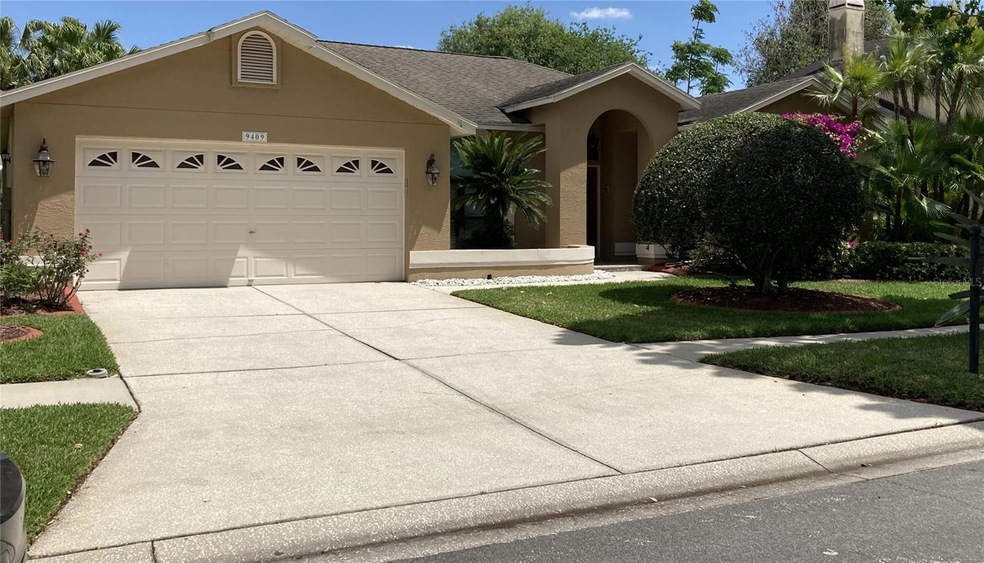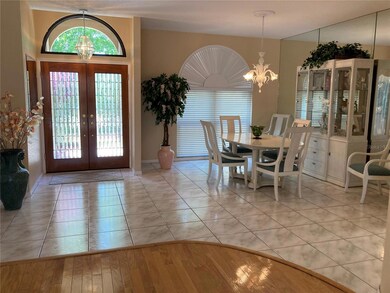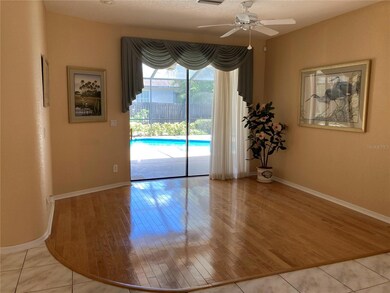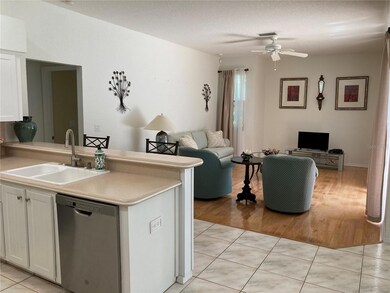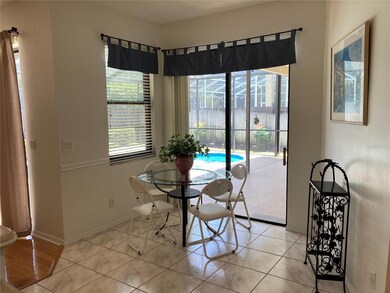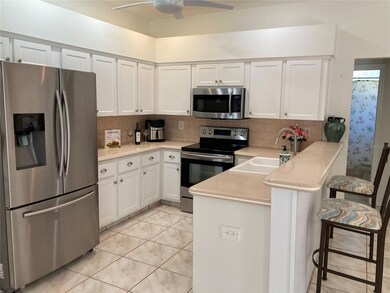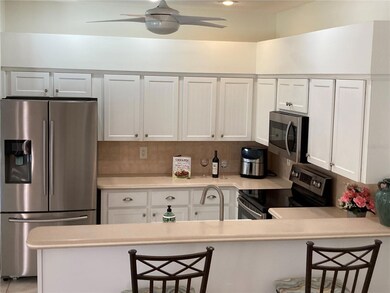
9409 Larkbunting Dr Tampa, FL 33647
Pebble Creek Village NeighborhoodEstimated Value: $436,000 - $460,000
Highlights
- Screened Pool
- Open Floorplan
- Wood Flooring
- Hunter's Green Elementary School Rated A
- Contemporary Architecture
- High Ceiling
About This Home
As of May 2023Imagine yourself sipping your morning coffee in your breakfast nook, overlooking your very own screened pool & lanai! This is a wonderful Cross Creek home built by Ruttenberg. This is a one owner home that has been meticulously maintained with love. This three bedroom two 1/2 bath split plan has plenty of open space with high ceilings. You will be impressed with the highly polished real hardwood floors in the formal living room, family room and master bedroom. The dining room, kitchen, halls, master ensuite feature 18" tile that looks as good as the day they were installed. The 12 X 24 pool has its own 1/2 bath and was resurfaced in 2021 with a 10yr warranty, pool pump replaced in 2020. The screened enclosure was rescreened in 2022. The windows were replaced in 2016 with PGT EnergyOne 5400. The house has a transferrable Nvirotech termite inspection system, the pool and yard has been professionally maintained. This is beautiful home in a wonderful neighborhood.
Last Agent to Sell the Property
FUTURE HOME REALTY INC License #3374039 Listed on: 04/21/2023

Home Details
Home Type
- Single Family
Est. Annual Taxes
- $2,529
Year Built
- Built in 1992
Lot Details
- 7,700 Sq Ft Lot
- Lot Dimensions are 70x110
- West Facing Home
- Mature Landscaping
- Irrigation
- Property is zoned PLANNED DEVELOPMENT
HOA Fees
- $53 Monthly HOA Fees
Parking
- 2 Car Attached Garage
- Garage Door Opener
Home Design
- Contemporary Architecture
- Block Foundation
- Slab Foundation
- Shingle Roof
- Stucco
Interior Spaces
- 1,957 Sq Ft Home
- Open Floorplan
- High Ceiling
- Ceiling Fan
- Sliding Doors
- Family Room Off Kitchen
- Breakfast Room
- Formal Dining Room
- Inside Utility
- Home Security System
Kitchen
- Eat-In Kitchen
- Breakfast Bar
- Range
- Microwave
- Dishwasher
- Disposal
Flooring
- Wood
- Carpet
- Tile
Bedrooms and Bathrooms
- 3 Bedrooms
- Split Bedroom Floorplan
- En-Suite Bathroom
- Walk-In Closet
- Makeup or Vanity Space
- Dual Sinks
- Linen Closet In Bathroom
Laundry
- Laundry Room
- Dryer
- Washer
Pool
- Screened Pool
- Gunite Pool
- Fence Around Pool
- Outside Bathroom Access
- Pool Tile
- Pool Lighting
Outdoor Features
- Enclosed patio or porch
- Rain Gutters
- Private Mailbox
Schools
- Hunter's Green Elementary School
- Benito Middle School
- Wharton High School
Utilities
- Central Air
- Heating Available
- Thermostat
- Electric Water Heater
- High Speed Internet
- Cable TV Available
Listing and Financial Details
- Visit Down Payment Resource Website
- Legal Lot and Block 5 / 8
- Assessor Parcel Number U-07-27-20-21U-000008-00005.0
Community Details
Overview
- Cross Creek HOA, Phone Number (813) 777-2206
- Visit Association Website
- Cross Creek Unit 1 Subdivision
- The community has rules related to deed restrictions
Recreation
- Tennis Courts
- Community Playground
- Park
Ownership History
Purchase Details
Home Financials for this Owner
Home Financials are based on the most recent Mortgage that was taken out on this home.Purchase Details
Purchase Details
Similar Homes in the area
Home Values in the Area
Average Home Value in this Area
Purchase History
| Date | Buyer | Sale Price | Title Company |
|---|---|---|---|
| Sassor Edward | $432,000 | First American Title Insurance | |
| Lauro Frank | -- | None Available | |
| Lauro Frank A Trustee | $100 | -- |
Mortgage History
| Date | Status | Borrower | Loan Amount |
|---|---|---|---|
| Open | Sassor Edward | $345,600 | |
| Previous Owner | Lauro Frank A | $40,000 |
Property History
| Date | Event | Price | Change | Sq Ft Price |
|---|---|---|---|---|
| 05/25/2023 05/25/23 | Sold | $432,000 | +5.4% | $221 / Sq Ft |
| 04/24/2023 04/24/23 | Pending | -- | -- | -- |
| 04/21/2023 04/21/23 | For Sale | $410,000 | -- | $210 / Sq Ft |
Tax History Compared to Growth
Tax History
| Year | Tax Paid | Tax Assessment Tax Assessment Total Assessment is a certain percentage of the fair market value that is determined by local assessors to be the total taxable value of land and additions on the property. | Land | Improvement |
|---|---|---|---|---|
| 2024 | $5,952 | $348,142 | $87,241 | $260,901 |
| 2023 | $2,730 | $164,201 | $0 | $0 |
| 2022 | $2,530 | $159,418 | $0 | $0 |
| 2021 | $2,481 | $154,775 | $0 | $0 |
| 2020 | $2,401 | $152,638 | $0 | $0 |
| 2019 | $2,306 | $149,206 | $0 | $0 |
| 2018 | $2,254 | $146,424 | $0 | $0 |
| 2017 | $2,217 | $183,265 | $0 | $0 |
| 2016 | $2,181 | $140,462 | $0 | $0 |
| 2015 | $2,204 | $139,486 | $0 | $0 |
| 2014 | $2,171 | $138,364 | $0 | $0 |
| 2013 | -- | $135,947 | $0 | $0 |
Agents Affiliated with this Home
-
Rick Beuchat
R
Seller's Agent in 2023
Rick Beuchat
FUTURE HOME REALTY INC
(813) 855-4982
1 in this area
6 Total Sales
-
Rachel Impink

Buyer's Agent in 2023
Rachel Impink
MCBRIDE KELLY & ASSOCIATES
(813) 503-2074
1 in this area
10 Total Sales
Map
Source: Stellar MLS
MLS Number: U8197597
APN: U-07-27-20-21U-000008-00005.0
- 9246 Dayflower Dr
- 9229 Dayflower Dr
- 9415 Pebble Glen Ave
- 9220 Dayflower Dr
- 9308 Fairway Lakes Ct
- 9209 Cypresswood Cir
- 18308 Felspar Way
- 18712 Forest Glen Ct
- 18315 Aintree Ct
- 18504 Putters Place
- 18302 Aintree Ct
- 9159 Highland Ridge Way
- 9535 Norchester Cir
- 9116 Woodridge Run Dr
- 9127 Woodridge Run Dr
- 9203 Meadow Lane Ct
- 9037 Pebble Creek Dr
- 9739 Fox Chapel Rd
- 9027 Pebble Creek Dr
- 9007 Pebble Creek Dr
- 9409 Larkbunting Dr
- 9411 Larkbunting Dr
- 9407 Larkbunting Dr
- 9406 Bluebird Dr
- 9406 Bluebird Dr Unit 1
- 9405 Larkbunting Dr
- 9413 Larkbunting Dr
- 9408 Larkbunting Dr
- 9408 Larkbunting Dr Unit 1
- 9410 Larkbunting Dr
- 9410 Bluebird Dr
- 9412 Larkbunting Dr
- 9403 Larkbunting Dr
- 9417 Larkbunting Dr Unit 1
- 9402 Bluebird Dr
- 9412 Bluebird Dr
- 9414 Larkbunting Dr
- 9407 Bluebird Dr Unit 1
- 9413 Bluebird Dr
- 9403 Bluebird Dr
