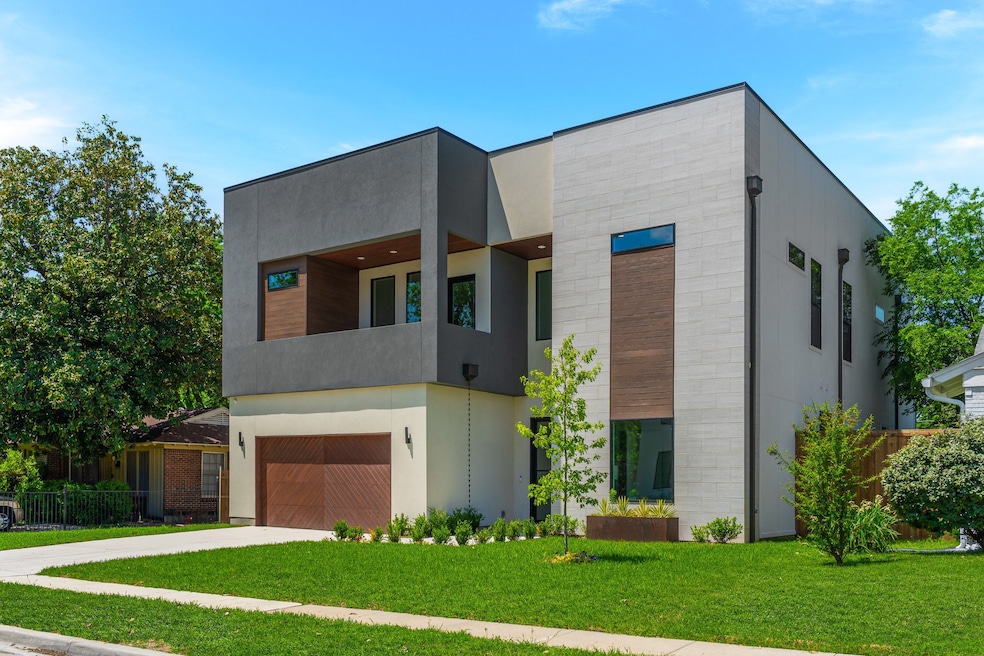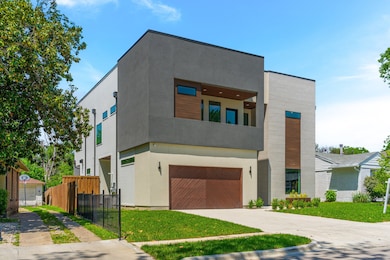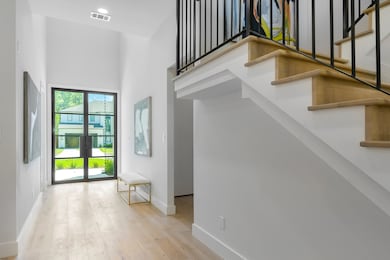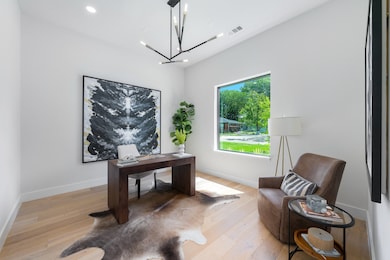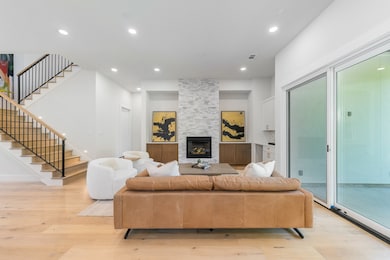
9409 Lenel Place Dallas, TX 75220
Midway Hollow NeighborhoodEstimated payment $9,663/month
Highlights
- New Construction
- Engineered Wood Flooring
- Covered patio or porch
- Contemporary Architecture
- Granite Countertops
- 2 Car Attached Garage
About This Home
9409 Lenel Place, nestled in the beautiful Midway Hollow neighbourhood. It's location is in the heart of some of Dallas's monumental areas, just minutes away from retail, numerous grocery store selections, restaurants, and private schools! This stunning Modern Contemporary home is complete with luxury finishes, gorgeous top of the line stainless steal appliances, and spacious layout. The open design features 11 foot ceilings, beautiful engineered natural hardwood flooring through out the home, custom cabinetry, and the incredible bathrooms with quartz, marble, and incredible tile selections. Not to mention the entertainers kitchen with amplified storage makes all the special occasions worth hosting. Graze up on all the stunning lighting fixtures this home has to offer. It will put you through a trance of tranquility and real luxury lifestyle. Need some peace and quite? Shut the door in your spacious office and get that conference call in to seal the deal. Enjoy a Sunday night game in front of your beautiful fireplace and don't forget to pour yourself a drink from your wet bar to celebrate. The party does't stop here, getting hungry? Open up your stunning glass sliding doors to your covered patio with a gorgeous outdoor kitchen and get ready for grilling and chillin. Next up, walk up stairs and watch the other game in your second living space and enjoy the view of your upper deck patio. The spacious hallways and large sized bedrooms gives this home a bigger reason to snag up! With two primary bedrooms and bathrooms his and hers walk in closets makes this home hard to beat! Life gets simpler with your upstairs 2nd laundry room. This home checks all of the boxes.
Listing Agent
Compass RE Texas, LLC Brokerage Phone: 817-832-8583 License #0524021 Listed on: 04/30/2025

Open House Schedule
-
Sunday, July 13, 20252:00 to 4:00 pm7/13/2025 2:00:00 PM +00:007/13/2025 4:00:00 PM +00:00Please join us for a tour of this sparkling, new construction with beautiful amenities in the Midway area of Dallas.Add to Calendar
Home Details
Home Type
- Single Family
Est. Annual Taxes
- $23,898
Year Built
- Built in 2024 | New Construction
Lot Details
- 8,712 Sq Ft Lot
- Wood Fence
- Landscaped
Parking
- 2 Car Attached Garage
Home Design
- Contemporary Architecture
- Slab Foundation
- Shingle Roof
- Asphalt Roof
- Stucco
Interior Spaces
- 4,453 Sq Ft Home
- 2-Story Property
- Wired For Data
- Chandelier
- Gas Fireplace
- Living Room with Fireplace
- Washer and Electric Dryer Hookup
Kitchen
- Gas Oven or Range
- Microwave
- Dishwasher
- Kitchen Island
- Granite Countertops
- Disposal
Flooring
- Engineered Wood
- Ceramic Tile
Bedrooms and Bathrooms
- 4 Bedrooms
- Walk-In Closet
Home Security
- Prewired Security
- Carbon Monoxide Detectors
- Fire and Smoke Detector
Outdoor Features
- Covered patio or porch
- Outdoor Gas Grill
Schools
- Walnuthill Elementary School
- Jefferson High School
Utilities
- Central Heating and Cooling System
- Vented Exhaust Fan
- High Speed Internet
- Cable TV Available
Community Details
- Berkshire Add Subdivision
Listing and Financial Details
- Legal Lot and Block 9 / 65085
- Assessor Parcel Number 00000358831000000
Map
Home Values in the Area
Average Home Value in this Area
Tax History
| Year | Tax Paid | Tax Assessment Tax Assessment Total Assessment is a certain percentage of the fair market value that is determined by local assessors to be the total taxable value of land and additions on the property. | Land | Improvement |
|---|---|---|---|---|
| 2024 | $23,898 | $1,069,260 | $350,000 | $719,260 |
| 2023 | $23,898 | $320,240 | $225,000 | $95,240 |
| 2022 | $8,007 | $320,240 | $225,000 | $95,240 |
| 2021 | $7,693 | $291,630 | $200,000 | $91,630 |
| 2020 | $7,912 | $291,630 | $0 | $0 |
| 2019 | $7,312 | $257,000 | $150,000 | $107,000 |
| 2018 | $5,676 | $208,750 | $100,000 | $108,750 |
| 2017 | $5,676 | $208,750 | $100,000 | $108,750 |
| 2016 | $4,840 | $177,980 | $75,000 | $102,980 |
| 2015 | $2,693 | $162,500 | $55,000 | $107,500 |
| 2014 | $2,693 | $124,220 | $45,000 | $79,220 |
Property History
| Date | Event | Price | Change | Sq Ft Price |
|---|---|---|---|---|
| 06/12/2025 06/12/25 | Price Changed | $1,389,000 | -2.9% | $312 / Sq Ft |
| 06/04/2025 06/04/25 | Price Changed | $1,430,000 | -0.7% | $321 / Sq Ft |
| 04/30/2025 04/30/25 | Price Changed | $1,440,000 | 0.0% | $323 / Sq Ft |
| 04/30/2025 04/30/25 | For Sale | $1,440,000 | +381.6% | $323 / Sq Ft |
| 06/23/2021 06/23/21 | Sold | -- | -- | -- |
| 06/14/2021 06/14/21 | Pending | -- | -- | -- |
| 06/09/2021 06/09/21 | For Sale | $299,000 | -- | $210 / Sq Ft |
| 01/01/1970 01/01/70 | Off Market | -- | -- | -- |
Purchase History
| Date | Type | Sale Price | Title Company |
|---|---|---|---|
| Warranty Deed | -- | None Listed On Document | |
| Warranty Deed | -- | None Listed On Document | |
| Warranty Deed | -- | Fatco | |
| Vendors Lien | -- | Fatco | |
| Warranty Deed | -- | -- |
Mortgage History
| Date | Status | Loan Amount | Loan Type |
|---|---|---|---|
| Open | $1,238,000 | New Conventional | |
| Previous Owner | $1,175,025 | Construction | |
| Previous Owner | $124,700 | New Conventional | |
| Previous Owner | $65,481 | Credit Line Revolving | |
| Previous Owner | $67,500 | Credit Line Revolving |
About the Listing Agent

Jollete Ryon epitomizes integrity, energy, hard work, and creative service in every detail of your real estate transaction. Jollete is a South Texas girl that moved to the DFW area 30 years ago. She started her sales habit at an early age by working in her Mothers jewelry store selling jewelry on the weekends. She continued her sales career through college but at the wholesale level. Ultimately starting her own retail company at the age of 21 (still in operation to date). In 2004 she made
Jollete's Other Listings
Source: North Texas Real Estate Information Systems (NTREIS)
MLS Number: 20911761
APN: 00000358831000000
- 9315 Lenel Place
- 9435 Green Terrace Dr
- 3917 Hawick Ln
- 3911 Hawick Ln
- 9411 Green Terrace Dr
- 3919 Wemdon Dr
- 3869 Wemdon Dr
- 3884 Cortez Dr
- 3839 Hawick Ln
- 3868 Cortez Dr
- 3862 Cortez Dr
- 3828 Eaton Dr
- 3932 Cortez Dr
- 3946 Cortez Dr
- 3815 Hawick Ln
- 3912 Bowie Ln
- 3866 Durango Dr
- 3819 Wemdon Dr
- 3936 Bowie Ln
- 3812 Cortez Dr
- 3945 Hawick Ln
- 9415 Thornberry Ln
- 3900 W Northwest Hwy
- 3932 Cortez Dr
- 3825 Hawick Ln
- 3804 Eaton Dr
- 3811 Lenel Dr
- 3962 Redding Row
- 3850 W Northwest Hwy
- 3813 Cortez Dr
- 9401 Mixon Dr
- 3842 W Northwest Hwy
- 3737 Cortez Dr
- 3627 Almazan Dr
- 3627 Almazan Dr Unit C119a
- 3627 Almazan Dr Unit C205
- 4150 Woodcreek Dr
- 8728 Glencrest Ln
- 4159 Clover Ln
- 4052 Park Ln
