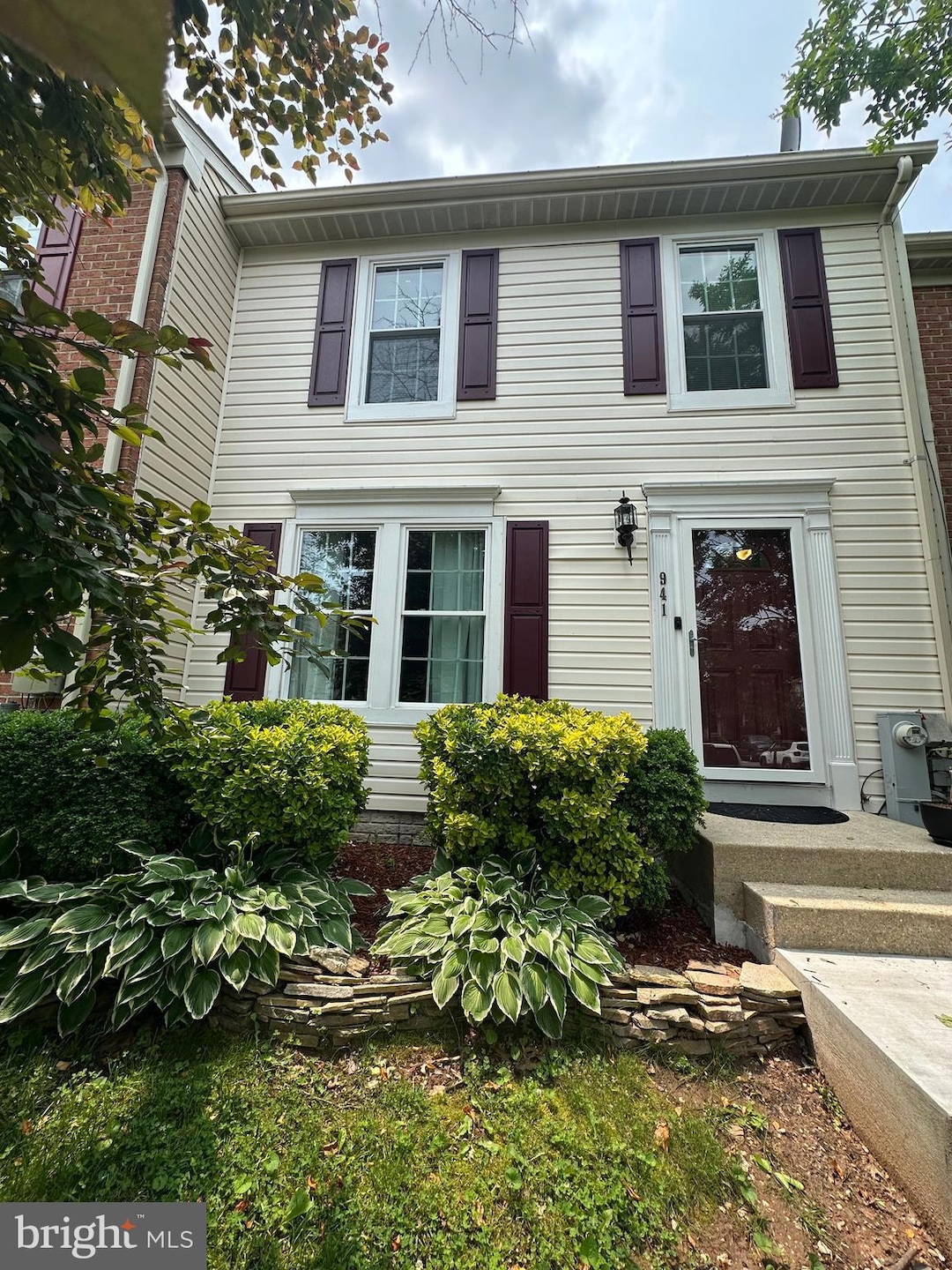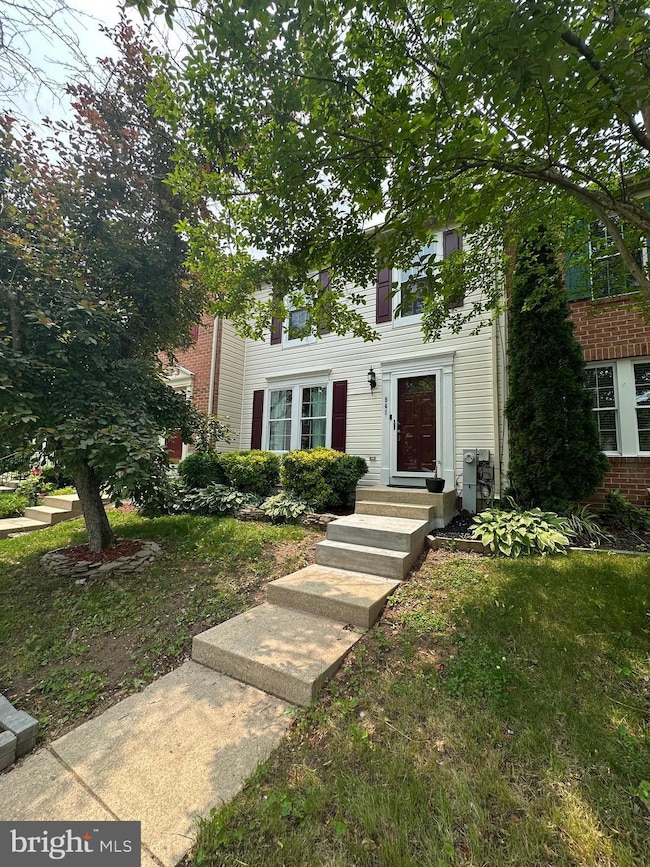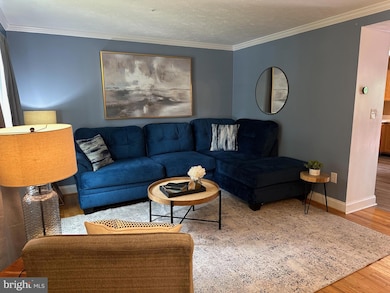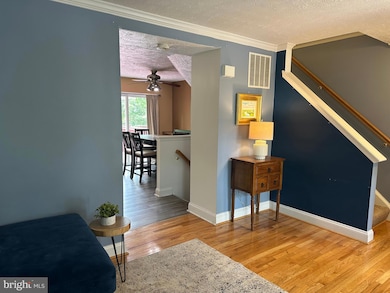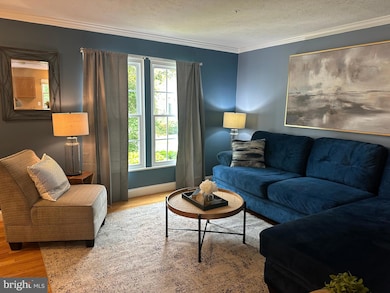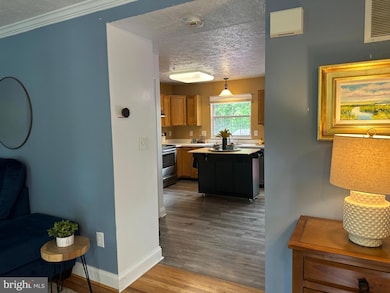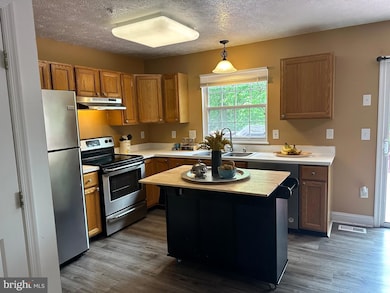
941 Chestnut Manor Ct Chestnut Hill Cove, MD 21226
Estimated payment $2,253/month
Highlights
- Boat Ramp
- Colonial Architecture
- Community Playground
- Canoe or Kayak Water Access
- Living Room
- Doors with lever handles
About This Home
Welcome to your new oasis in the Chestnut Hill Cove community of Curtis Bay! This inviting two-bedroom, three-full-bath home is perfect for young families or professionals seeking comfort and convenience without compromise. Enjoy stunning water views from the private marina, adding a unique touch to your living experience.
As you step through the front door, you're greeted by a spacious living room that floods with natural light from large windows, creating a warm, sunny atmosphere. The home offers great storage options with a hall closet for your essentials. The open-concept kitchen is a chef's dream, featuring a convenient pantry and additional storage, seamlessly connecting with the dining area—ideal for entertaining family and friends. Step outside to the expansive deck that overlooks the backyard, perfect for summer barbecues or quiet evenings under the stars while enjoying the warm fire pit.
Venture upstairs to discover two well-appointed bedrooms. The master suite boasts its own private bath, allowing for a serene retreat, while the second bedroom also features a full bath, ensuring comfort for family or guests.
Need extra space? Head downstairs to the versatile basement, which offers ample storage and the potential for a recreation room, play area, home office, or exercise space. With a full bath conveniently located here, this space can easily serve as a potential guest room.
Situated just minutes from Baltimore and major transportation routes, this home is close to schools, shopping, and all the amenities you desire. Embrace the lifestyle you’ve always wanted in this charming property, where modern living meets the warmth of home, all while enjoying the tranquility of the community. Don’t miss out on this fantastic opportunity!
Townhouse Details
Home Type
- Townhome
Est. Annual Taxes
- $2,995
Year Built
- Built in 1995
Lot Details
- 2,000 Sq Ft Lot
- Creek or Stream
- Back Yard Fenced
- Property is in excellent condition
HOA Fees
- $70 Monthly HOA Fees
Parking
- Parking Lot
Home Design
- Colonial Architecture
- Permanent Foundation
- Asphalt Roof
- Vinyl Siding
Interior Spaces
- Property has 2.5 Levels
- Family Room
- Living Room
- Dining Room
- Basement with some natural light
Bedrooms and Bathrooms
- 2 Bedrooms
- En-Suite Primary Bedroom
Accessible Home Design
- Doors with lever handles
Outdoor Features
- Canoe or Kayak Water Access
- Private Water Access
Schools
- Solley Elementary School
- George Fox Middle School
- Northeast High School
Utilities
- Central Air
- Heat Pump System
- 200+ Amp Service
- Electric Water Heater
Listing and Financial Details
- Assessor Parcel Number 020319490071209
Community Details
Overview
- Chestnut Hill Cove HOA
- Chestnut Hill Cove Subdivision
Amenities
- Picnic Area
Recreation
- Boat Ramp
- Pier or Dock
- Community Playground
Map
Home Values in the Area
Average Home Value in this Area
Tax History
| Year | Tax Paid | Tax Assessment Tax Assessment Total Assessment is a certain percentage of the fair market value that is determined by local assessors to be the total taxable value of land and additions on the property. | Land | Improvement |
|---|---|---|---|---|
| 2024 | $3,058 | $238,800 | $105,000 | $133,800 |
| 2023 | $2,984 | $235,067 | $0 | $0 |
| 2022 | $2,794 | $231,333 | $0 | $0 |
| 2021 | $2,735 | $227,600 | $100,000 | $127,600 |
| 2020 | $2,672 | $223,533 | $0 | $0 |
| 2019 | $2,632 | $219,467 | $0 | $0 |
| 2018 | $2,184 | $215,400 | $90,000 | $125,400 |
| 2017 | $2,407 | $208,733 | $0 | $0 |
| 2016 | -- | $202,067 | $0 | $0 |
| 2015 | -- | $195,400 | $0 | $0 |
| 2014 | -- | $195,400 | $0 | $0 |
Property History
| Date | Event | Price | Change | Sq Ft Price |
|---|---|---|---|---|
| 07/07/2025 07/07/25 | Price Changed | $350,000 | -1.4% | $212 / Sq Ft |
| 07/02/2025 07/02/25 | Price Changed | $355,000 | -1.4% | $215 / Sq Ft |
| 06/23/2025 06/23/25 | For Sale | $359,900 | 0.0% | $218 / Sq Ft |
| 06/10/2025 06/10/25 | Pending | -- | -- | -- |
| 06/01/2025 06/01/25 | For Sale | $359,900 | +18.0% | $218 / Sq Ft |
| 06/18/2021 06/18/21 | Sold | $305,000 | +1.7% | $185 / Sq Ft |
| 05/19/2021 05/19/21 | Pending | -- | -- | -- |
| 05/14/2021 05/14/21 | For Sale | $299,900 | -- | $182 / Sq Ft |
Purchase History
| Date | Type | Sale Price | Title Company |
|---|---|---|---|
| Deed | $305,000 | Ktl Title Group Llc | |
| Deed | $224,000 | -- | |
| Deed | $117,100 | -- |
Mortgage History
| Date | Status | Loan Amount | Loan Type |
|---|---|---|---|
| Open | $299,475 | FHA | |
| Previous Owner | $180,000 | Future Advance Clause Open End Mortgage | |
| Previous Owner | $119,400 | No Value Available |
Similar Homes in Chestnut Hill Cove, MD
Source: Bright MLS
MLS Number: MDAA2116906
APN: 03-194-90071209
- 977 Chestnut Manor Ct
- 1001 Chestnut Moss Ct
- 871 Chestnutview Ct
- 1038 Arborwood Place
- 908 Chestnut Wood Ct
- 448 Carvel Beach Rd
- 938 Nabbs Creek Rd
- 211 Greenland Beach Rd
- 972 Nabbs Creek Rd
- 213 Greenland Beach Rd
- 8111 Holly Rd
- 7910 W End Dr
- 7608 Stoney View Drive - Sussex J Model
- 7616 Turnbrook Dr
- 424-5 Greenland Beach Rd
- 678 Chestnut Springs Ln
- 634 Bracey Dr
- 7469 Tanyard Knoll Ln
- 507 Bluffton Dr
- 7508 Canton Way
- 463 Carvel Beach Rd
- 954 Nabbs Creek Rd Unit 2
- 7624 Solley Rd
- 7715 Gaston Place
- 7713 Gaston Place
- 7425 Willow View Ln
- 7469 Tanyard Knoll Ln
- 6848 Warfield St
- 833 Oriole Ave
- 7258 Mockingbird Cir
- 7216 Mockingbird Cir
- 8303 Encore Dr
- 8448 Garden Rd
- 158 Meadow Rd
- 303 Maple Tree Dr
- 638 Ravenwood Dr
- 6839 Winterhill Ln
- 402 Willow Bend Dr
- 7933 Trailview Crossing
- 1035 Edenberry Way
