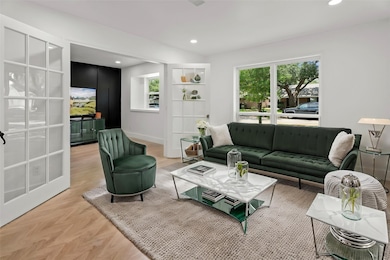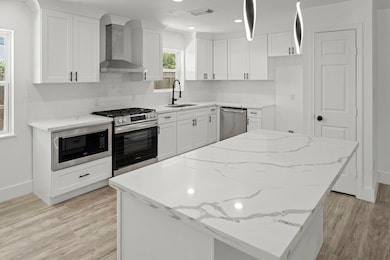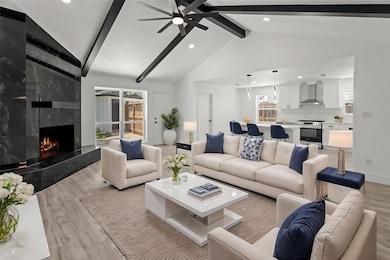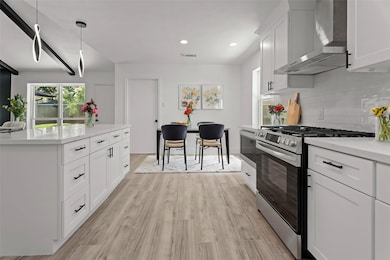
9410 Albury Dr Houston, TX 77096
Meyerland Area NeighborhoodEstimated payment $2,834/month
Highlights
- Deck
- 1 Fireplace
- Quartz Countertops
- Traditional Architecture
- High Ceiling
- Community Pool
About This Home
Step into modern comfort at 9410 Albury Dr, a beautifully renovated 4-bedroom, 2-bath home in a welcoming, well-established community. The open floor plan is enhanced by vaulted ceilings and a stunning custom fireplace that anchors the spacious living area. Enjoy cooking and gathering in the stylish kitchen featuring quartz countertops and brand-new stainless steel appliances. Durable, brand-new luxury vinyl plank flooring flows throughout, offering both beauty and practicality. A dedicated office area provides space for remote work or study. Zoned to a top-rated elementary school and located just minutes from HWY 6-10, Beltway 8, and the Southwest Freeway, this home offers unmatched convenience. You're also near Houston’s renowned Museum District, with easy access to culture and entertainment. The active community association features a sparkling pool, multi-use field, and frequent neighborhood events. Come experience the perfect blend of style, comfort, and location!
Listing Agent
Keller Williams Realty Metropolitan License #0762008 Listed on: 06/06/2025

Home Details
Home Type
- Single Family
Est. Annual Taxes
- $6,904
Year Built
- Built in 1964
Lot Details
- 7,705 Sq Ft Lot
- Back Yard Fenced
HOA Fees
- $43 Monthly HOA Fees
Parking
- 2 Car Detached Garage
Home Design
- Traditional Architecture
- Brick Exterior Construction
- Slab Foundation
- Composition Roof
Interior Spaces
- 2,107 Sq Ft Home
- 1-Story Property
- High Ceiling
- Ceiling Fan
- 1 Fireplace
- Family Room Off Kitchen
- Dining Room
- Home Office
- Vinyl Flooring
- Washer and Electric Dryer Hookup
Kitchen
- Gas Oven
- Gas Range
- <<microwave>>
- Dishwasher
- Kitchen Island
- Quartz Countertops
- Disposal
Bedrooms and Bathrooms
- 4 Bedrooms
- 2 Full Bathrooms
Outdoor Features
- Deck
- Patio
Schools
- Elrod Elementary School
- Fondren Middle School
- Westbury High School
Utilities
- Central Heating and Cooling System
- Heating System Uses Gas
Community Details
Overview
- Association fees include recreation facilities
- Maplewood South North Association, Phone Number (832) 375-4556
- Maplewood South Sec 08 Subdivision
Amenities
- Picnic Area
Recreation
- Community Playground
- Community Pool
- Park
Map
Home Values in the Area
Average Home Value in this Area
Tax History
| Year | Tax Paid | Tax Assessment Tax Assessment Total Assessment is a certain percentage of the fair market value that is determined by local assessors to be the total taxable value of land and additions on the property. | Land | Improvement |
|---|---|---|---|---|
| 2024 | $6,589 | $314,918 | $204,183 | $110,735 |
| 2023 | $6,589 | $314,934 | $204,183 | $110,751 |
| 2022 | $6,979 | $303,207 | $204,183 | $99,024 |
| 2021 | $6,544 | $280,773 | $204,183 | $76,590 |
| 2020 | $7,080 | $280,773 | $204,183 | $76,590 |
| 2019 | $7,310 | $277,912 | $204,183 | $73,729 |
| 2018 | $7,428 | $293,527 | $204,183 | $89,344 |
| 2017 | $7,126 | $293,527 | $204,183 | $89,344 |
| 2016 | $6,479 | $293,527 | $204,183 | $89,344 |
| 2015 | $1,531 | $293,527 | $204,183 | $89,344 |
| 2014 | $1,531 | $249,346 | $163,346 | $86,000 |
Property History
| Date | Event | Price | Change | Sq Ft Price |
|---|---|---|---|---|
| 07/10/2025 07/10/25 | Pending | -- | -- | -- |
| 06/26/2025 06/26/25 | For Sale | $400,000 | 0.0% | $190 / Sq Ft |
| 06/14/2025 06/14/25 | Pending | -- | -- | -- |
| 06/06/2025 06/06/25 | For Sale | $400,000 | +15.9% | $190 / Sq Ft |
| 12/20/2024 12/20/24 | Sold | -- | -- | -- |
| 12/16/2024 12/16/24 | Pending | -- | -- | -- |
| 10/26/2024 10/26/24 | For Sale | $345,000 | -- | $164 / Sq Ft |
Purchase History
| Date | Type | Sale Price | Title Company |
|---|---|---|---|
| Special Warranty Deed | -- | Spartan Title | |
| Warranty Deed | -- | Spartan Title |
Mortgage History
| Date | Status | Loan Amount | Loan Type |
|---|---|---|---|
| Open | $365,700 | New Conventional | |
| Previous Owner | $102,400 | Credit Line Revolving | |
| Previous Owner | $100,000 | Purchase Money Mortgage |
Similar Homes in Houston, TX
Source: Houston Association of REALTORS®
MLS Number: 7129728
APN: 0972310000027
- 9407 Brooding Oak Cir
- 6222 Queensloch Dr
- 6122 Rutherglenn Dr
- 6119 Shadow Crest St
- 9711 Braewick Dr
- 6107 Kuldell Dr
- 6039 Rutherglenn Dr
- 6234 Shadow Crest St
- 9501 Fondren Rd Unit 9
- 6235 Dumfries Dr
- 6047 Dumfries Dr
- 6206 Yarwell Dr
- 5939 Rutherglenn Dr
- 6110 Yarwell Dr
- 5946 Valkeith Dr
- 6601 Wanda Ln
- 6659 Wanda Ln
- 6509 Birdwood Rd
- 6234 Wigton Dr
- 5855 S Braeswood Blvd






