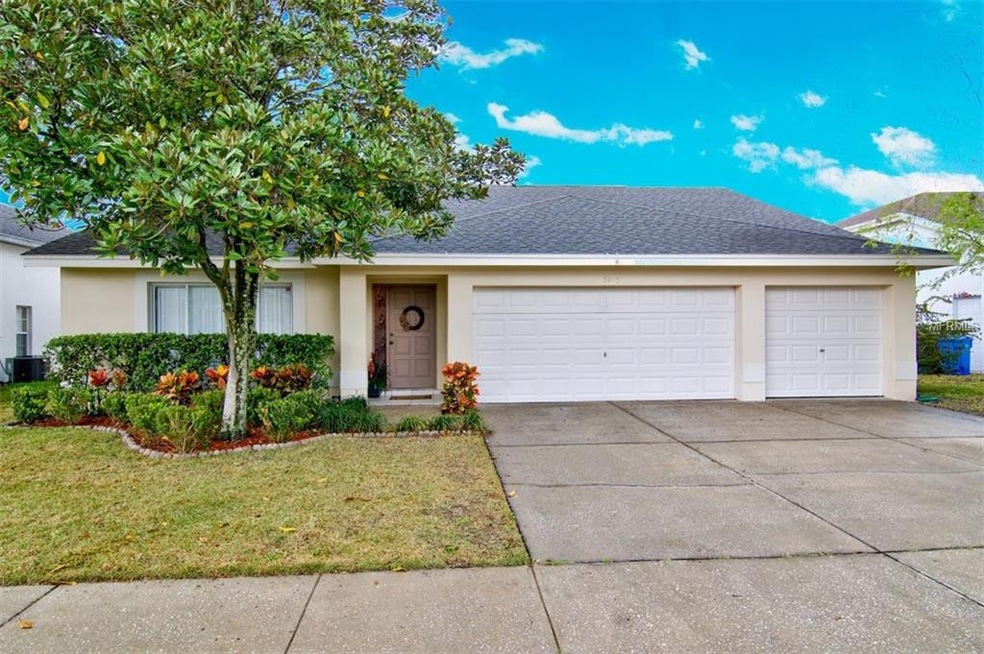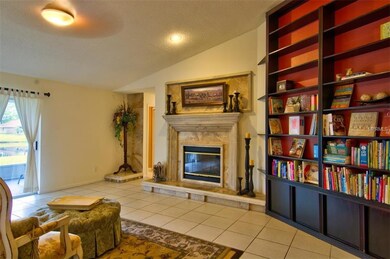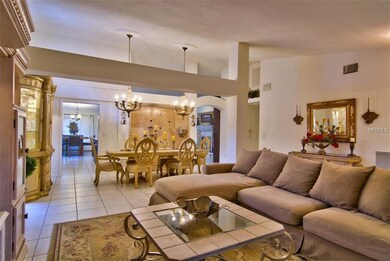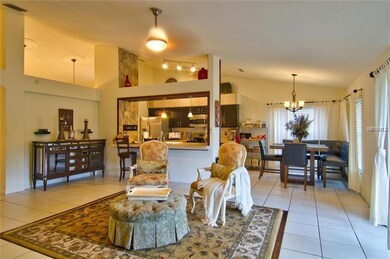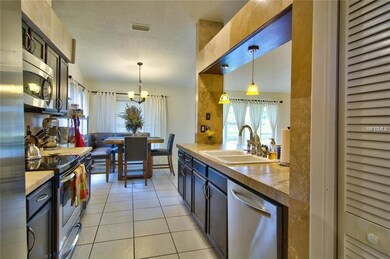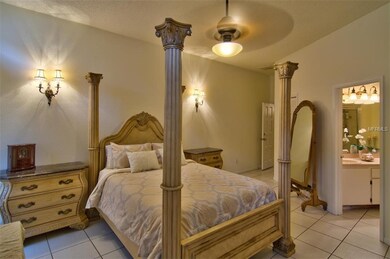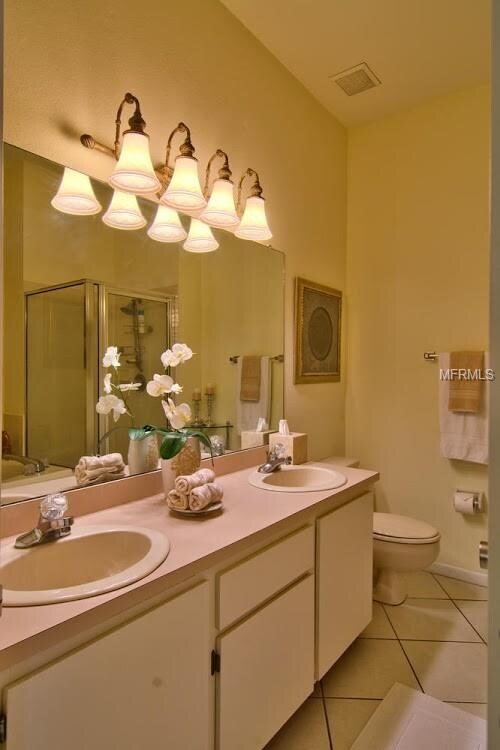
9410 Larkbunting Dr Tampa, FL 33647
Pebble Creek Village NeighborhoodEstimated Value: $425,230 - $464,000
Highlights
- 50 Feet of Waterfront
- Home fronts a pond
- Open Floorplan
- Hunter's Green Elementary School Rated A
- Pond View
- Contemporary Architecture
About This Home
As of July 2018Why 9410 Larkbunting Drive? No CDD and low HOA fees. Plus with Flatwoods Park, Wiregrass Mall, Muvico and I-75 nearby, this is the perfect place for an active family to call home. Whether you are savoring sunny days with a short stroll to Brooke Park, practicing your technique on the tennis court or enjoying the warm Florida Breeze and water views from your screened porch, you will experience easy living at its best. Just inside, the flowing open design will make you feel right at home, boasting vaulted ceilings and a comfortable living room with built-in bookshelf. Unwind by the stone fireplace or take advantage of your very own indoor waterfall fountain. The galley kitchen features butcher block counters and stainless steel appliances while the over 19’ deep 3-car garage provides lots of space for large vehicles, an oversized workshop and plenty of room for extra storage. Positioned East to watch beautiful sunrises from the front windows and gorgeous sunsets through the back windows, this home promises many bright and cheerful days. A must see!
Last Agent to Sell the Property
FLORIDA EXECUTIVE REALTY License #3359868 Listed on: 06/08/2018
Home Details
Home Type
- Single Family
Est. Annual Taxes
- $2,176
Year Built
- Built in 1991
Lot Details
- 7,700 Sq Ft Lot
- Lot Dimensions are 70x110
- Home fronts a pond
- 50 Feet of Waterfront
- Metered Sprinkler System
- Property is zoned PD
HOA Fees
- $53 Monthly HOA Fees
Parking
- 3 Car Attached Garage
- Garage Door Opener
- Open Parking
Home Design
- Contemporary Architecture
- Slab Foundation
- Shingle Roof
- Block Exterior
- Stucco
Interior Spaces
- 2,076 Sq Ft Home
- 1-Story Property
- Open Floorplan
- Built-In Features
- Vaulted Ceiling
- Ceiling Fan
- Wood Burning Fireplace
- Blinds
- Drapes & Rods
- Great Room
- Combination Dining and Living Room
- Inside Utility
- Ceramic Tile Flooring
- Pond Views
Kitchen
- Eat-In Kitchen
- Convection Oven
- Range
- Microwave
- Dishwasher
- Solid Surface Countertops
Bedrooms and Bathrooms
- 3 Bedrooms
- Split Bedroom Floorplan
- Walk-In Closet
- 2 Full Bathrooms
Laundry
- Laundry in unit
- Dryer
- Washer
Home Security
- Security Lights
- Fire and Smoke Detector
Outdoor Features
- Screened Patio
- Rear Porch
Schools
- Hunter's Green Elementary School
- Benito Middle School
- Wharton High School
Utilities
- Central Heating and Cooling System
- Thermostat
- High Speed Internet
Listing and Financial Details
- Down Payment Assistance Available
- Homestead Exemption
- Visit Down Payment Resource Website
- Legal Lot and Block 2 / 7
- Assessor Parcel Number U-07-27-20-21U-000007-00002.0
Community Details
Overview
- Cross Creek Unit 01 Subdivision
- The community has rules related to deed restrictions
- Rental Restrictions
Recreation
- Community Playground
- Park
Ownership History
Purchase Details
Home Financials for this Owner
Home Financials are based on the most recent Mortgage that was taken out on this home.Purchase Details
Home Financials for this Owner
Home Financials are based on the most recent Mortgage that was taken out on this home.Purchase Details
Home Financials for this Owner
Home Financials are based on the most recent Mortgage that was taken out on this home.Purchase Details
Home Financials for this Owner
Home Financials are based on the most recent Mortgage that was taken out on this home.Purchase Details
Home Financials for this Owner
Home Financials are based on the most recent Mortgage that was taken out on this home.Purchase Details
Home Financials for this Owner
Home Financials are based on the most recent Mortgage that was taken out on this home.Similar Homes in Tampa, FL
Home Values in the Area
Average Home Value in this Area
Purchase History
| Date | Buyer | Sale Price | Title Company |
|---|---|---|---|
| Property Owner 6 Llc | $239,000 | Fidelity National Title Of F | |
| Leacock Sean Thomas | $164,900 | Whitworth Title Group Inc | |
| Golden Sunrise Properties Llc | -- | Attorney | |
| Blaisdell Thomas J | -- | Reli Title Inc | |
| Blaisdell Thomas J | $228,000 | Courtesy Title Inc | |
| Stimac Cheryl L | $123,000 | -- |
Mortgage History
| Date | Status | Borrower | Loan Amount |
|---|---|---|---|
| Open | Progress Residential Borrower 6 Llc | $450,738,000 | |
| Previous Owner | Leacock Sean Thoms | $100,000 | |
| Previous Owner | Leacock Sean Thomas | $130,944 | |
| Previous Owner | Leacock Sean Thomas | $146,472 | |
| Previous Owner | Leacock Sean Thomas | $148,410 | |
| Previous Owner | Blaisdell Thomas J | $271,000 | |
| Previous Owner | Blaisdell Thomas J | $205,000 | |
| Previous Owner | Stimac Cheryl L | $100,000 | |
| Previous Owner | Stimac Cheryl L | $122,000 | |
| Previous Owner | Stimac Cheryl L | $116,850 | |
| Closed | Blaisdell Thomas J | $22,800 |
Property History
| Date | Event | Price | Change | Sq Ft Price |
|---|---|---|---|---|
| 07/19/2018 07/19/18 | Sold | $239,000 | -4.4% | $115 / Sq Ft |
| 06/28/2018 06/28/18 | Pending | -- | -- | -- |
| 06/21/2018 06/21/18 | For Sale | $250,000 | 0.0% | $120 / Sq Ft |
| 06/18/2018 06/18/18 | Pending | -- | -- | -- |
| 06/08/2018 06/08/18 | For Sale | $250,000 | -- | $120 / Sq Ft |
Tax History Compared to Growth
Tax History
| Year | Tax Paid | Tax Assessment Tax Assessment Total Assessment is a certain percentage of the fair market value that is determined by local assessors to be the total taxable value of land and additions on the property. | Land | Improvement |
|---|---|---|---|---|
| 2024 | $6,336 | $352,830 | $100,327 | $252,503 |
| 2023 | $5,932 | $346,269 | $100,327 | $245,942 |
| 2022 | $5,468 | $329,901 | $100,327 | $229,574 |
| 2021 | $4,755 | $238,036 | $72,965 | $165,071 |
| 2020 | $4,493 | $225,244 | $75,245 | $149,999 |
| 2019 | $4,186 | $209,145 | $54,724 | $154,421 |
| 2018 | $2,213 | $142,676 | $0 | $0 |
| 2017 | $2,176 | $185,999 | $0 | $0 |
| 2016 | $2,139 | $136,867 | $0 | $0 |
| 2015 | $2,161 | $135,916 | $0 | $0 |
| 2014 | $2,136 | $134,837 | $0 | $0 |
| 2013 | -- | $132,844 | $0 | $0 |
Agents Affiliated with this Home
-
Jessica Leacock

Seller's Agent in 2018
Jessica Leacock
FLORIDA EXECUTIVE REALTY
(813) 618-8132
12 Total Sales
-
Kelly Parks

Buyer's Agent in 2018
Kelly Parks
COASTAL PROPERTIES GROUP INTER
(727) 408-4486
577 Total Sales
Map
Source: Stellar MLS
MLS Number: T3111875
APN: U-07-27-20-21U-000007-00002.0
- 9246 Dayflower Dr
- 9229 Dayflower Dr
- 9220 Dayflower Dr
- 9415 Pebble Glen Ave
- 9308 Fairway Lakes Ct
- 9209 Cypresswood Cir
- 18308 Felspar Way
- 18315 Aintree Ct
- 18504 Putters Place
- 18712 Forest Glen Ct
- 18302 Aintree Ct
- 9535 Norchester Cir
- 9159 Highland Ridge Way
- 9037 Pebble Creek Dr
- 9116 Woodridge Run Dr
- 9027 Pebble Creek Dr
- 9007 Pebble Creek Dr
- 9127 Woodridge Run Dr
- 9203 Meadow Lane Ct
- 18807 Tournament Trail
- 9410 Larkbunting Dr
- 9408 Larkbunting Dr
- 9408 Larkbunting Dr Unit 1
- 9412 Larkbunting Dr
- 9411 Larkbunting Dr
- 9414 Larkbunting Dr
- 9409 Larkbunting Dr
- 9413 Larkbunting Dr
- 9407 Larkbunting Dr
- 9416 Larkbunting Dr Unit 1
- 9405 Larkbunting Dr
- 9417 Larkbunting Dr Unit 1
- 9410 Bluebird Dr
- 9406 Bluebird Dr
- 9406 Bluebird Dr Unit 1
- 9403 Larkbunting Dr
- 9418 Larkbunting Dr
- 9248 Dayflower Dr
- 9412 Bluebird Dr
- 9244 Dayflower Dr
