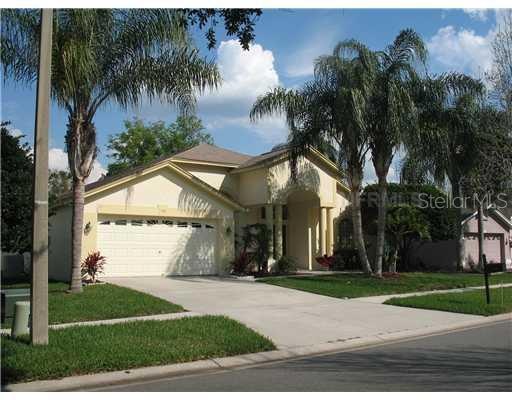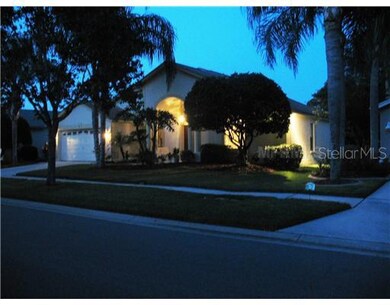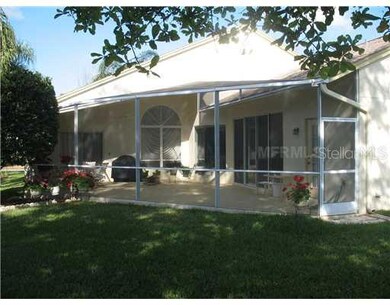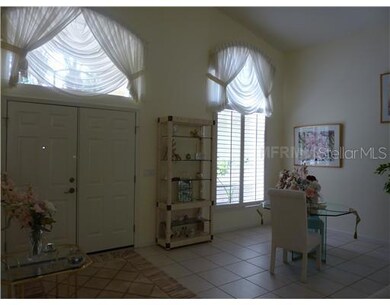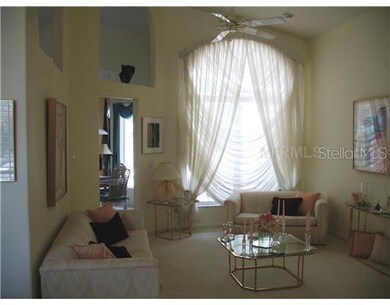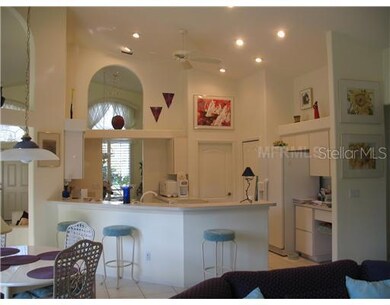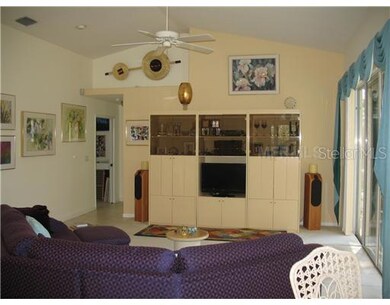
9411 Larkbunting Dr Tampa, FL 33647
Pebble Creek Village NeighborhoodEstimated Value: $438,092 - $513,000
Highlights
- Open Floorplan
- Deck
- Separate Formal Living Room
- Hunter's Green Elementary School Rated A
- Contemporary Architecture
- High Ceiling
About This Home
As of September 2012Move right in to this meticulously maintained one-owner home. This handsome elevation sits on a well manicured lot along a pleasant tree-lined street. The charming neighborhood is quiet and peaceful, yet close-in & convenient to all New Tampa amenities. Low cost of living with no CDDs and low HOA fees. Inside the home is light & bright with an appealing mix of formal elegance and inviting informal areas. This home sparkles with recent paint inside & out, squeaky clean oversized tile, and even fresh cool decking & screening for the oversized 300 square foot lanai. The 4 BR/3 full bath floor plan is a derivation of the ever popular "Florida L." This open split-bedroom plan offers an easy flowing traffic pattern, and provides flexible formal and informal living spaces. Everyone can remain engaged in activity as the large functional kitchen opens to the spacious family room & dinette, and then beyond to the screened lanai & charming back yard. The home is flooded with natural light to lift the spirit. Act soon to make this your happy home.
Last Agent to Sell the Property
COLDWELL BANKER REALTY License #3107525 Listed on: 07/23/2012

Last Buyer's Agent
Lucy Clark
License #685338
Home Details
Home Type
- Single Family
Est. Annual Taxes
- $2,173
Year Built
- Built in 1995
Lot Details
- 7,701 Sq Ft Lot
- Lot Dimensions are 70.0x110.0
- Mature Landscaping
- Level Lot
- Irrigation
- Landscaped with Trees
- Property is zoned PD-MU
HOA Fees
- $45 Monthly HOA Fees
Parking
- 2 Car Attached Garage
- Garage Door Opener
Home Design
- Contemporary Architecture
- Slab Foundation
- Shingle Roof
- Block Exterior
- Stucco
Interior Spaces
- 2,143 Sq Ft Home
- Open Floorplan
- High Ceiling
- Ceiling Fan
- Blinds
- Sliding Doors
- Entrance Foyer
- Family Room Off Kitchen
- Separate Formal Living Room
- Breakfast Room
- Formal Dining Room
- Inside Utility
Kitchen
- Range
- Microwave
- Dishwasher
- Disposal
Flooring
- Carpet
- Ceramic Tile
Bedrooms and Bathrooms
- 4 Bedrooms
- Split Bedroom Floorplan
- Walk-In Closet
- 3 Full Bathrooms
Home Security
- Security System Owned
- Fire and Smoke Detector
Outdoor Features
- Deck
- Screened Patio
- Exterior Lighting
- Rain Gutters
- Porch
Utilities
- Central Heating and Cooling System
- Underground Utilities
- Electric Water Heater
- Cable TV Available
Listing and Financial Details
- Visit Down Payment Resource Website
- Legal Lot and Block 000060 / 000008
- Assessor Parcel Number U-07-27-20-21U-000008-00006.0
Community Details
Overview
- Cross Creek Subdivision
- Association Owns Recreation Facilities
- The community has rules related to deed restrictions
Recreation
- Tennis Courts
- Community Playground
- Park
Ownership History
Purchase Details
Purchase Details
Home Financials for this Owner
Home Financials are based on the most recent Mortgage that was taken out on this home.Purchase Details
Home Financials for this Owner
Home Financials are based on the most recent Mortgage that was taken out on this home.Similar Homes in the area
Home Values in the Area
Average Home Value in this Area
Purchase History
| Date | Buyer | Sale Price | Title Company |
|---|---|---|---|
| Lacedonia Norberto | -- | None Listed On Document | |
| Lacedonia Norberto | $186,000 | Sunbelt Title Agency | |
| Shannon Roger | $155,800 | -- |
Mortgage History
| Date | Status | Borrower | Loan Amount |
|---|---|---|---|
| Previous Owner | Shannon Roger | $127,980 |
Property History
| Date | Event | Price | Change | Sq Ft Price |
|---|---|---|---|---|
| 06/16/2014 06/16/14 | Off Market | $186,000 | -- | -- |
| 09/05/2012 09/05/12 | Sold | $186,000 | 0.0% | $87 / Sq Ft |
| 07/25/2012 07/25/12 | Pending | -- | -- | -- |
| 07/23/2012 07/23/12 | For Sale | $186,000 | -- | $87 / Sq Ft |
Tax History Compared to Growth
Tax History
| Year | Tax Paid | Tax Assessment Tax Assessment Total Assessment is a certain percentage of the fair market value that is determined by local assessors to be the total taxable value of land and additions on the property. | Land | Improvement |
|---|---|---|---|---|
| 2024 | $2,630 | $159,946 | -- | -- |
| 2023 | $2,575 | $155,287 | $0 | $0 |
| 2022 | $2,412 | $150,764 | $0 | $0 |
| 2021 | $2,365 | $146,373 | $0 | $0 |
| 2020 | $2,281 | $144,352 | $0 | $0 |
| 2019 | $2,188 | $141,107 | $0 | $0 |
| 2018 | $2,135 | $138,476 | $0 | $0 |
| 2017 | $2,099 | $185,894 | $0 | $0 |
| 2016 | $2,062 | $132,838 | $0 | $0 |
| 2015 | $2,083 | $131,915 | $0 | $0 |
| 2014 | $2,058 | $130,868 | $0 | $0 |
| 2013 | -- | $128,934 | $0 | $0 |
Agents Affiliated with this Home
-
Bruce Kitchen

Seller's Agent in 2012
Bruce Kitchen
COLDWELL BANKER REALTY
(813) 293-5556
27 Total Sales
-
L
Buyer's Agent in 2012
Lucy Clark
Map
Source: Stellar MLS
MLS Number: T2528241
APN: U-07-27-20-21U-000008-00006.0
- 9246 Dayflower Dr
- 9229 Dayflower Dr
- 9415 Pebble Glen Ave
- 9220 Dayflower Dr
- 9308 Fairway Lakes Ct
- 9209 Cypresswood Cir
- 18308 Felspar Way
- 18712 Forest Glen Ct
- 18315 Aintree Ct
- 18504 Putters Place
- 18302 Aintree Ct
- 9159 Highland Ridge Way
- 9535 Norchester Cir
- 9116 Woodridge Run Dr
- 9127 Woodridge Run Dr
- 9203 Meadow Lane Ct
- 9037 Pebble Creek Dr
- 9739 Fox Chapel Rd
- 9027 Pebble Creek Dr
- 9007 Pebble Creek Dr
- 9411 Larkbunting Dr
- 9409 Larkbunting Dr
- 9413 Larkbunting Dr
- 9410 Bluebird Dr
- 9407 Larkbunting Dr
- 9406 Bluebird Dr
- 9406 Bluebird Dr Unit 1
- 9410 Larkbunting Dr
- 9412 Larkbunting Dr
- 9417 Larkbunting Dr Unit 1
- 9408 Larkbunting Dr
- 9408 Larkbunting Dr Unit 1
- 9412 Bluebird Dr
- 9414 Larkbunting Dr
- 9405 Larkbunting Dr
- 9421 Larkbunting Dr
- 9416 Larkbunting Dr Unit 1
- 9413 Bluebird Dr
- 9407 Bluebird Dr Unit 1
- 9403 Larkbunting Dr
