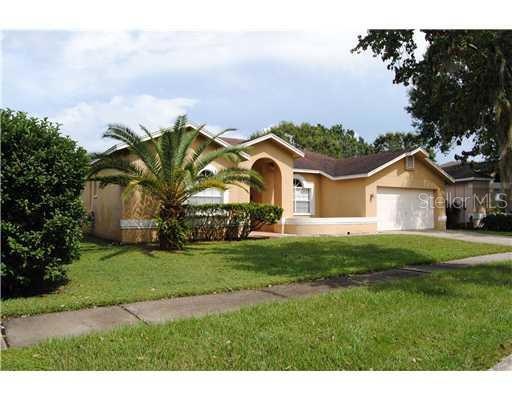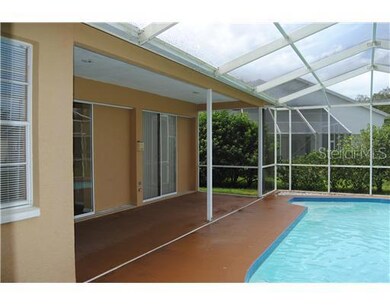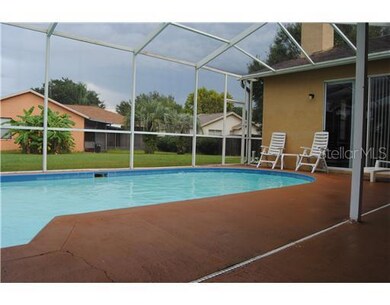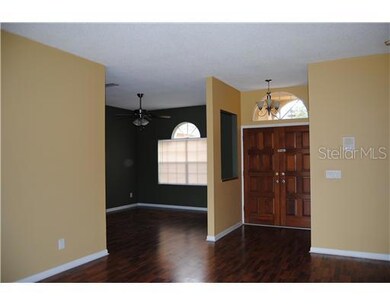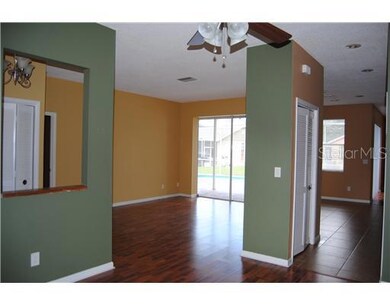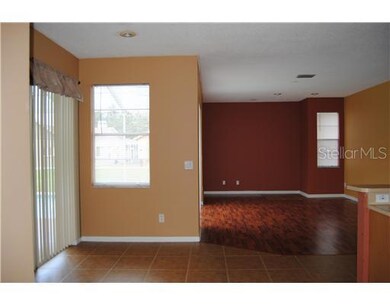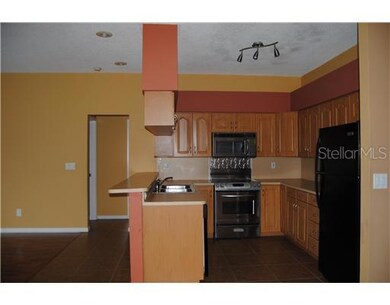
9412 Rockrose Dr Tampa, FL 33647
Pebble Creek Village NeighborhoodEstimated Value: $423,000 - $461,000
Highlights
- Indoor Pool
- Deck
- Separate Formal Living Room
- Hunter's Green Elementary School Rated A
- Ranch Style House
- Great Room
About This Home
As of July 2013Short sale. Looking for a great home with no CDD fees in the New Tampa area? With just a little bit of updating, minimal repairs and paint, this home will be absolutely fabulous. This spacious pool home offers a split floor plan, double doors in the entry, high ceilings, indoor laundry, and open living spaces. Sliding glass pocket doors open onto the screened in pool area from the master bedroom, formal living area, and the family room allowing for plenty of natural light. The master bathroom offersan extremely large walk in closet, dual sinks, and a separate shower and tub. The secondary bedrooms are also sure to impress by their size. Negotiations are being handled by an experienced law firm to help expedite the short sale process. Come see foryourself how much potential this home has to offer!
Last Agent to Sell the Property
GINGER McQuigg
License #285513309 Listed on: 10/02/2012
Home Details
Home Type
- Single Family
Est. Annual Taxes
- $3,141
Year Built
- Built in 1991
Lot Details
- 8,364 Sq Ft Lot
- Lot Dimensions are 68.0x123.0
- Irrigation
- Landscaped with Trees
- Property is zoned PD-MU
HOA Fees
- $46 Monthly HOA Fees
Parking
- 2 Car Attached Garage
- Garage Door Opener
- Open Parking
Home Design
- Ranch Style House
- Planned Development
- Slab Foundation
- Shingle Roof
- Block Exterior
- Stucco
Interior Spaces
- 1,923 Sq Ft Home
- Blinds
- Sliding Doors
- Great Room
- Separate Formal Living Room
- Formal Dining Room
- Laundry in unit
Kitchen
- Eat-In Kitchen
- Range
- Dishwasher
- Disposal
Flooring
- Parquet
- Ceramic Tile
Bedrooms and Bathrooms
- 3 Bedrooms
- Split Bedroom Floorplan
- Walk-In Closet
- 2 Full Bathrooms
Pool
- Indoor Pool
- Screened Pool
- Spa
- Fence Around Pool
Outdoor Features
- Deck
- Screened Patio
- Porch
Schools
- Clark Elementary School
- Benito Middle School
- Wharton High School
Utilities
- Central Heating and Cooling System
- Electric Water Heater
- Water Purifier
- Water Softener is Owned
- High Speed Internet
- Cable TV Available
Listing and Financial Details
- Down Payment Assistance Available
- Visit Down Payment Resource Website
- Legal Lot and Block 000160 / 000009
- Assessor Parcel Number U-07-27-20-21U-000009-00016.0
Community Details
Overview
- Cross Creek Unit 1 Subdivision
- The community has rules related to deed restrictions
- Planned Unit Development
Recreation
- Park
Ownership History
Purchase Details
Home Financials for this Owner
Home Financials are based on the most recent Mortgage that was taken out on this home.Purchase Details
Home Financials for this Owner
Home Financials are based on the most recent Mortgage that was taken out on this home.Purchase Details
Home Financials for this Owner
Home Financials are based on the most recent Mortgage that was taken out on this home.Purchase Details
Purchase Details
Home Financials for this Owner
Home Financials are based on the most recent Mortgage that was taken out on this home.Similar Homes in Tampa, FL
Home Values in the Area
Average Home Value in this Area
Purchase History
| Date | Buyer | Sale Price | Title Company |
|---|---|---|---|
| Fales Emily N | $162,000 | First American Title Ins Co | |
| Beyer Frederick | $255,000 | Alday Donalson Title Agencie | |
| Bassoumi Mohammed | $185,000 | Alday Donalson Title Agencie | |
| Walker John Robert | $190,000 | -- | |
| Miller Shirley A | $137,000 | -- |
Mortgage History
| Date | Status | Borrower | Loan Amount |
|---|---|---|---|
| Open | Fales Emily N | $211,500 | |
| Closed | Fales Emily N | $163,800 | |
| Closed | Fales Emily N | $159,065 | |
| Previous Owner | Vassallo Melina | $30,000 | |
| Previous Owner | Beyer Frederick | $184,000 | |
| Previous Owner | Bassoumi Mohammed | $148,000 | |
| Previous Owner | Miller Shirley A | $100,000 | |
| Closed | Beyer Frederick | $44,000 |
Property History
| Date | Event | Price | Change | Sq Ft Price |
|---|---|---|---|---|
| 07/26/2013 07/26/13 | Sold | $162,000 | +1.3% | $84 / Sq Ft |
| 10/07/2012 10/07/12 | Pending | -- | -- | -- |
| 10/02/2012 10/02/12 | For Sale | $160,000 | -- | $83 / Sq Ft |
Tax History Compared to Growth
Tax History
| Year | Tax Paid | Tax Assessment Tax Assessment Total Assessment is a certain percentage of the fair market value that is determined by local assessors to be the total taxable value of land and additions on the property. | Land | Improvement |
|---|---|---|---|---|
| 2024 | $3,507 | $207,080 | -- | -- |
| 2023 | $3,370 | $201,049 | $0 | $0 |
| 2022 | $3,190 | $195,193 | $0 | $0 |
| 2021 | $3,137 | $189,508 | $0 | $0 |
| 2020 | $3,049 | $186,892 | $0 | $0 |
| 2019 | $2,946 | $182,690 | $0 | $0 |
| 2018 | $2,891 | $179,284 | $0 | $0 |
| 2017 | $2,848 | $190,561 | $0 | $0 |
| 2016 | $2,810 | $171,984 | $0 | $0 |
| 2015 | $2,840 | $170,788 | $0 | $0 |
| 2014 | $2,814 | $169,433 | $0 | $0 |
| 2013 | -- | $144,535 | $0 | $0 |
Agents Affiliated with this Home
-
G
Seller's Agent in 2013
GINGER McQuigg
-
Rose Locicero

Seller Co-Listing Agent in 2013
Rose Locicero
54 REALTY LLC
(813) 590-1938
21 Total Sales
-
Linda Leban
L
Buyer's Agent in 2013
Linda Leban
KELLER WILLIAMS TAMPA CENTRAL
(813) 244-0325
8 Total Sales
Map
Source: Stellar MLS
MLS Number: H2077527
APN: U-07-27-20-21U-000009-00016.0
- 9246 Dayflower Dr
- 9415 Pebble Glen Ave
- 9229 Dayflower Dr
- 9308 Fairway Lakes Ct
- 9220 Dayflower Dr
- 18308 Felspar Way
- 9209 Cypresswood Cir
- 18712 Forest Glen Ct
- 18315 Aintree Ct
- 18504 Putters Place
- 9159 Highland Ridge Way
- 18302 Aintree Ct
- 9535 Norchester Cir
- 9116 Woodridge Run Dr
- 9203 Meadow Lane Ct
- 9127 Woodridge Run Dr
- 9739 Fox Chapel Rd
- 9037 Pebble Creek Dr
- 18108 Ashton Park Way
- 9708 Little Pond Way
- 9412 Rockrose Dr
- 9414 Rockrose Dr
- 9403 Bluebird Dr
- 9407 Bluebird Dr Unit 1
- 9417 Bluebird Dr
- 9419 Bluebird Dr
- 9416 Rockrose Dr
- 9413 Bluebird Dr
- 9421 Bluebird Dr
- 9413 Rockrose Dr
- 9411 Rockrose Dr
- 9418 Rockrose Dr
- 9423 Bluebird Dr Unit 1
- 9415 Rockrose Dr
- 9406 Bluebird Dr
- 9406 Bluebird Dr Unit 1
- 9420 Rockrose Dr
- 9418 Bluebird Dr
- 9416 Bluebird Dr
- 19004 White Owl Way
