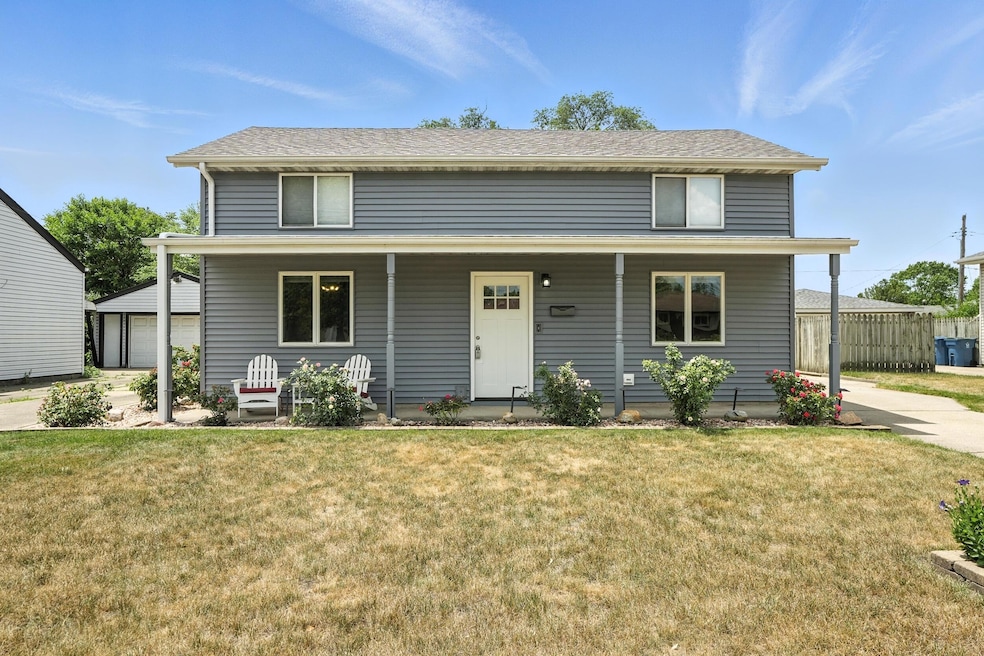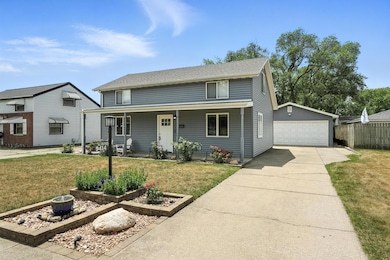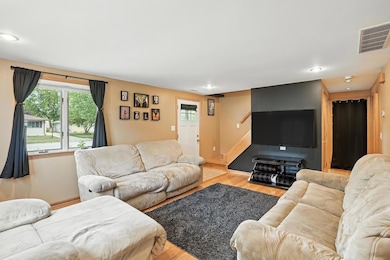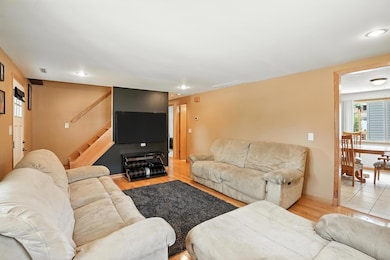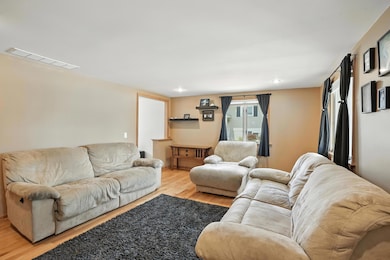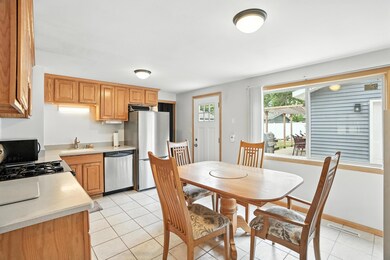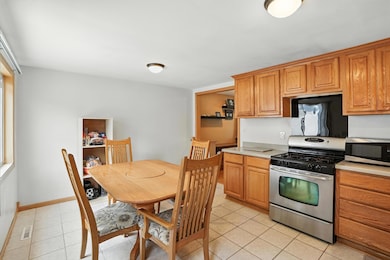
9414 Saric Dr Highland, IN 46322
Estimated payment $2,023/month
Highlights
- Wood Flooring
- Neighborhood Views
- Front Porch
- No HOA
- 2.5 Car Detached Garage
- 4-minute walk to Markley Park
About This Home
This exceptionally maintained 4 bedroom, 1.5 bathroom Cape Cod located in the heart of Highland boasts 1,410 square feet of living space. The newly installed vinyl siding and a brand-new roof offers peace of mind along with beautiful curb appeal. Step inside to find beautiful hardwood flooring that complements the seamless layout which includes 2 beds on main level (new carpet in 2023) & 2 spacious beds on the upper level. The well-equipped eat-in kitchen features oak cabinetry, ceramic tile flooring, stainless steel appliances & the laundry closet that allows for main level washer and dryer. Outside, enjoy the fully landscaped backyard, complete with a private, vinyl fencing that ensures seclusion. The paver patio, complete with an awning, provides an ideal spot for outdoor gatherings, while the oversized 2.5 car garage, featuring a workshop area, offers ample storage and utility space. An additional storage shed adds even more room for your belongings. This well cared-for property is a rare find, offering functionality in a vibrant neighborhood within walking distance to the local park, the highly sought after town of Highland is a great place to call home, mere minutes to the expressway making commuting a breeze.
Home Details
Home Type
- Single Family
Est. Annual Taxes
- $3,017
Year Built
- Built in 1963
Lot Details
- 6,050 Sq Ft Lot
- Back Yard Fenced
- Landscaped
Parking
- 2.5 Car Detached Garage
- Garage Door Opener
Interior Spaces
- 1,452 Sq Ft Home
- 1.5-Story Property
- Blinds
- Living Room
- Neighborhood Views
- Fire and Smoke Detector
Kitchen
- Gas Range
- Microwave
- Dishwasher
Flooring
- Wood
- Carpet
- Tile
Bedrooms and Bathrooms
- 4 Bedrooms
Laundry
- Laundry on main level
- Dryer
- Washer
Outdoor Features
- Patio
- Outdoor Storage
- Front Porch
Schools
- Mildred Merkley Elementary School
- Highland Middle School
- Highland High School
Utilities
- Forced Air Heating and Cooling System
- Heating System Uses Natural Gas
Community Details
- No Home Owners Association
- Ellendale 3Rd Add Subdivision
Listing and Financial Details
- Assessor Parcel Number 450728430039000026
- Seller Considering Concessions
Map
Home Values in the Area
Average Home Value in this Area
Tax History
| Year | Tax Paid | Tax Assessment Tax Assessment Total Assessment is a certain percentage of the fair market value that is determined by local assessors to be the total taxable value of land and additions on the property. | Land | Improvement |
|---|---|---|---|---|
| 2024 | $5,756 | $252,500 | $35,900 | $216,600 |
| 2023 | $2,218 | $221,800 | $35,900 | $185,900 |
| 2022 | $1,975 | $197,800 | $35,900 | $161,900 |
| 2021 | $1,775 | $177,500 | $21,100 | $156,400 |
| 2020 | $1,651 | $170,600 | $21,100 | $149,500 |
| 2019 | $1,684 | $163,900 | $21,100 | $142,800 |
| 2018 | $1,847 | $157,400 | $21,100 | $136,300 |
| 2017 | $1,860 | $155,000 | $21,100 | $133,900 |
| 2016 | $1,791 | $151,400 | $21,100 | $130,300 |
| 2014 | $1,385 | $139,000 | $21,100 | $117,900 |
| 2013 | $1,242 | $131,800 | $21,100 | $110,700 |
Property History
| Date | Event | Price | Change | Sq Ft Price |
|---|---|---|---|---|
| 07/01/2025 07/01/25 | For Sale | $319,900 | -- | $220 / Sq Ft |
Mortgage History
| Date | Status | Loan Amount | Loan Type |
|---|---|---|---|
| Closed | $77,000 | New Conventional | |
| Closed | $117,000 | New Conventional | |
| Closed | $39,000 | Credit Line Revolving | |
| Closed | $89,136 | Fannie Mae Freddie Mac |
Similar Homes in the area
Source: Northwest Indiana Association of REALTORS®
MLS Number: 823487
APN: 45-07-28-430-039.000-026
- 9352 Saric Dr
- 3129 Lois Place
- 3113 Farmer Dr
- 9334 Farmer Dr
- 3010 43rd St
- 9626 Delaware Place
- 3321 George St
- 3245 Saric Ct Unit 1H
- 3430 43rd St
- 3249 Martha St
- 3502 42nd Place
- 9227 Grace Place
- 9608 O Day Dr
- 9053 Hess Dr
- 3520 42nd Place
- 9505 Kennedy Ave
- 1841 W Ash St
- 9020 Pettit Dr
- 8032 Kennedy Ave
- 3032 W 98th St
- 1010 W Pine St
- 10029 Kennedy Ave
- 2300 Azalea Dr
- 2121 45th St
- 2219 Teakwood Cir
- 838 N Elmer St
- 9133 Foliage Ln
- 1800 Park West Blvd
- 1500 Camellia Dr Unit 1
- 105 Willow Ln
- 3607-3645 Orchard Dr
- 7969 Belmont Ave
- 100 Saint Andrews Dr
- 8150 Greenwood Ave
- 7000 Kennedy Ave Unit 10
- 7616 Walnut Ave
- 6859 Arkansas Ave
- 3812-3818 169th St
- 6742 Rhode Island Ave
- 3611 167th St
