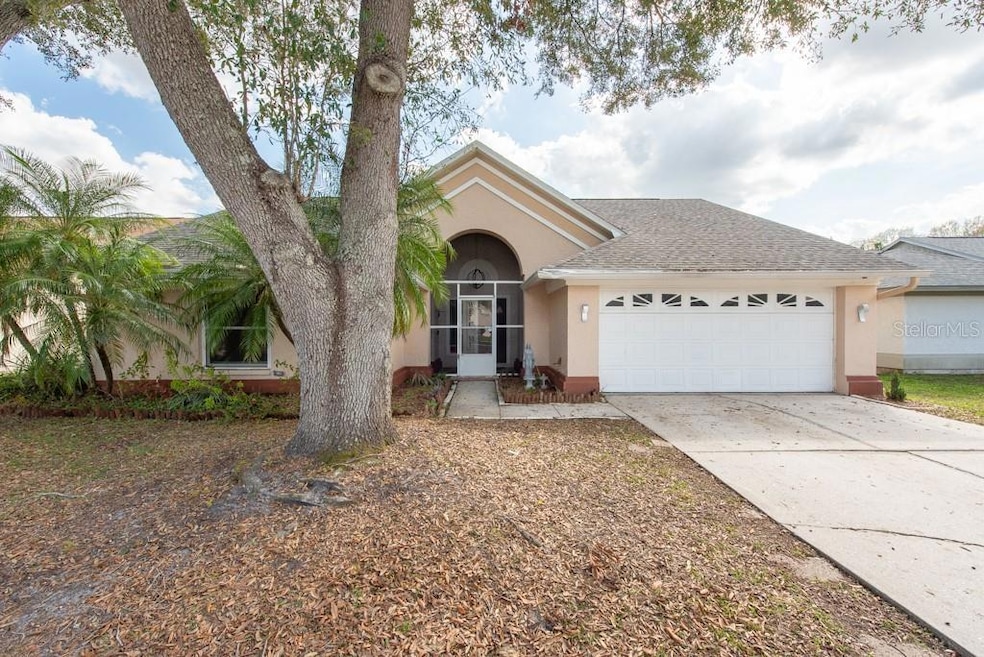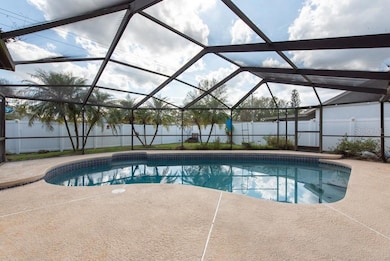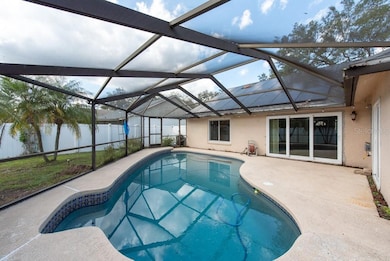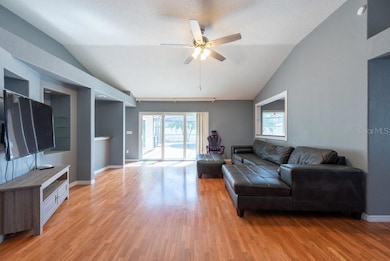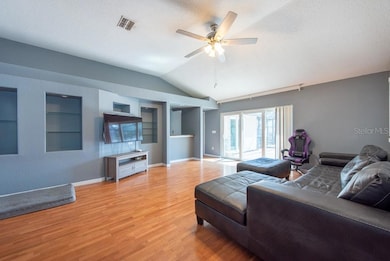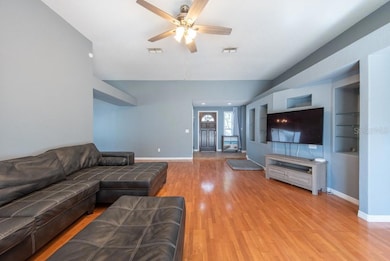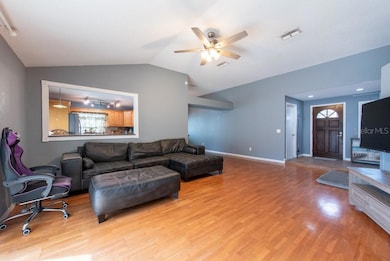
9415 Pebble Glen Ave Tampa, FL 33647
Pebble Creek Village NeighborhoodEstimated payment $2,726/month
Highlights
- Screened Pool
- Vaulted Ceiling
- Tennis Courts
- Clubhouse
- Garden View
- Walk-In Pantry
About This Home
Dive into Florida living with this move-in-ready pool home in the sought-after Pebble Creek community! Offering 3 bedrooms, 2 bathrooms, and a 2-car garage across 1,868 square feet, this home blends comfort and convenience. Step into the spacious living area, featuring vaulted ceilings, laminate flooring, a wet bar, and glass sliders leading to the screened-in pool—perfect for entertaining. The kitchen boasts tile flooring, stainless steel appliances, an eat-in dining area, and a separate dining space for hosting guests. Bedrooms 2 and 3 share a well-appointed guest bathroom with a shower/tub combo and private commode. The primary suite offers direct pool access, a walk-in closet, and an en-suite bathroom with dual sinks, a soaking tub, a walk-in shower, and a private commode. The fenced-in backyard is a private oasis, complete with a garden and a storage shed. Plus, enjoy all the Pebble Creek community amenities—an oversized pool with a sun deck, clubhouse, picnic area with grills, playgrounds, a dog park, exercise trails, volleyball, basketball, tennis courts, and a soccer/baseball field. With NO CDD fees, this home is a fantastic find! Don’t miss this opportunity to own a beautiful, move-in-ready home in a prime location! Schedule your showing today!
Home Details
Home Type
- Single Family
Est. Annual Taxes
- $5,720
Year Built
- Built in 1987
Lot Details
- 7,150 Sq Ft Lot
- Lot Dimensions are 65x110
- North Facing Home
- Fenced
- Garden
- Property is zoned PD
HOA Fees
- $50 Monthly HOA Fees
Parking
- 2 Car Attached Garage
- Garage Door Opener
- Driveway
Property Views
- Garden
- Pool
Home Design
- Slab Foundation
- Shingle Roof
- Block Exterior
- Stucco
Interior Spaces
- 1,868 Sq Ft Home
- 1-Story Property
- Wet Bar
- Built-In Features
- Shelving
- Vaulted Ceiling
- Ceiling Fan
- Sliding Doors
- Living Room
- Laundry Room
Kitchen
- Eat-In Kitchen
- Walk-In Pantry
- Range
- Microwave
- Dishwasher
Flooring
- Laminate
- Tile
Bedrooms and Bathrooms
- 3 Bedrooms
- En-Suite Bathroom
- Walk-In Closet
- 2 Full Bathrooms
- Bathtub With Separate Shower Stall
Pool
- Screened Pool
- In Ground Pool
- Fence Around Pool
Outdoor Features
- Shed
Schools
- Turner Elem Elementary School
- Benito Middle School
- Wharton High School
Utilities
- Central Heating and Cooling System
- Phone Available
- Cable TV Available
Listing and Financial Details
- Visit Down Payment Resource Website
- Legal Lot and Block 8 / 1
- Assessor Parcel Number U-07-27-20-21Q-000001-00008.0
Community Details
Overview
- Preferred Property Assoc. Inc Association
- Pebble Creek Village Unit 5 Subdivision
Amenities
- Clubhouse
Recreation
- Tennis Courts
- Community Basketball Court
- Community Playground
- Community Pool
- Park
- Dog Park
- Trails
Map
Home Values in the Area
Average Home Value in this Area
Tax History
| Year | Tax Paid | Tax Assessment Tax Assessment Total Assessment is a certain percentage of the fair market value that is determined by local assessors to be the total taxable value of land and additions on the property. | Land | Improvement |
|---|---|---|---|---|
| 2024 | $5,720 | $302,784 | $81,796 | $220,988 |
| 2023 | $5,353 | $297,633 | $81,796 | $215,837 |
| 2022 | $4,983 | $293,919 | $74,360 | $219,559 |
| 2021 | $4,365 | $216,274 | $52,052 | $164,222 |
| 2020 | $3,899 | $192,285 | $50,193 | $142,092 |
| 2019 | $3,819 | $189,003 | $37,180 | $151,823 |
| 2018 | $3,687 | $180,876 | $0 | $0 |
| 2017 | $3,481 | $168,126 | $0 | $0 |
| 2016 | $3,308 | $157,142 | $0 | $0 |
| 2015 | $3,177 | $147,417 | $0 | $0 |
| 2014 | $2,959 | $136,234 | $0 | $0 |
| 2013 | -- | $124,644 | $0 | $0 |
Property History
| Date | Event | Price | Change | Sq Ft Price |
|---|---|---|---|---|
| 05/29/2025 05/29/25 | Price Changed | $399,999 | -2.4% | $214 / Sq Ft |
| 05/05/2025 05/05/25 | For Sale | $410,000 | 0.0% | $219 / Sq Ft |
| 04/29/2025 04/29/25 | Pending | -- | -- | -- |
| 03/16/2025 03/16/25 | Price Changed | $410,000 | -3.5% | $219 / Sq Ft |
| 02/20/2025 02/20/25 | For Sale | $425,000 | +52.3% | $228 / Sq Ft |
| 11/05/2020 11/05/20 | Sold | $279,000 | 0.0% | $149 / Sq Ft |
| 09/30/2020 09/30/20 | Pending | -- | -- | -- |
| 09/13/2020 09/13/20 | For Sale | $279,000 | 0.0% | $149 / Sq Ft |
| 08/30/2020 08/30/20 | Pending | -- | -- | -- |
| 07/27/2020 07/27/20 | For Sale | $279,000 | 0.0% | $149 / Sq Ft |
| 06/19/2020 06/19/20 | Pending | -- | -- | -- |
| 06/09/2020 06/09/20 | For Sale | $279,000 | +18.7% | $149 / Sq Ft |
| 08/17/2018 08/17/18 | Off Market | $235,000 | -- | -- |
| 08/17/2018 08/17/18 | Off Market | $1,640 | -- | -- |
| 01/19/2018 01/19/18 | Sold | $235,000 | -6.0% | $126 / Sq Ft |
| 11/17/2017 11/17/17 | Pending | -- | -- | -- |
| 10/30/2017 10/30/17 | Price Changed | $249,900 | -3.1% | $134 / Sq Ft |
| 10/20/2017 10/20/17 | For Sale | $257,900 | 0.0% | $138 / Sq Ft |
| 11/01/2014 11/01/14 | Rented | $1,640 | -3.5% | -- |
| 09/15/2014 09/15/14 | For Rent | $1,699 | -- | -- |
Purchase History
| Date | Type | Sale Price | Title Company |
|---|---|---|---|
| Warranty Deed | $279,000 | Peer Title Inc | |
| Warranty Deed | $235,000 | Excel Title Llc | |
| Corporate Deed | $175,000 | Universal Land Title Llc | |
| Trustee Deed | $112,500 | None Available | |
| Interfamily Deed Transfer | -- | Real Title Services Llc | |
| Warranty Deed | $128,500 | -- | |
| Deed | $105,000 | -- |
Mortgage History
| Date | Status | Loan Amount | Loan Type |
|---|---|---|---|
| Open | $344,000 | New Conventional | |
| Closed | $273,946 | FHA | |
| Previous Owner | $164,500 | Adjustable Rate Mortgage/ARM | |
| Previous Owner | $45,000 | Credit Line Revolving | |
| Previous Owner | $204,300 | New Conventional | |
| Previous Owner | $160,550 | New Conventional | |
| Previous Owner | $38,500 | New Conventional | |
| Previous Owner | $122,075 | New Conventional | |
| Previous Owner | $84,000 | No Value Available |
Similar Homes in Tampa, FL
Source: Stellar MLS
MLS Number: TB8352885
APN: U-07-27-20-21Q-000001-00008.0
- 18308 Felspar Way
- 9308 Fairway Lakes Ct
- 18712 Forest Glen Ct
- 9246 Dayflower Dr
- 9229 Dayflower Dr
- 9220 Dayflower Dr
- 9209 Cypresswood Cir
- 9739 Fox Chapel Rd
- 9535 Norchester Cir
- 9708 Little Pond Way
- 18504 Putters Place
- 9203 Meadow Lane Ct
- 18315 Aintree Ct
- 9159 Highland Ridge Way
- 18302 Aintree Ct
- 18108 Ashton Park Way
- 9116 Woodridge Run Dr
- 9127 Woodridge Run Dr
- 18104 Sweet Jasmine Dr
- 9037 Pebble Creek Dr
