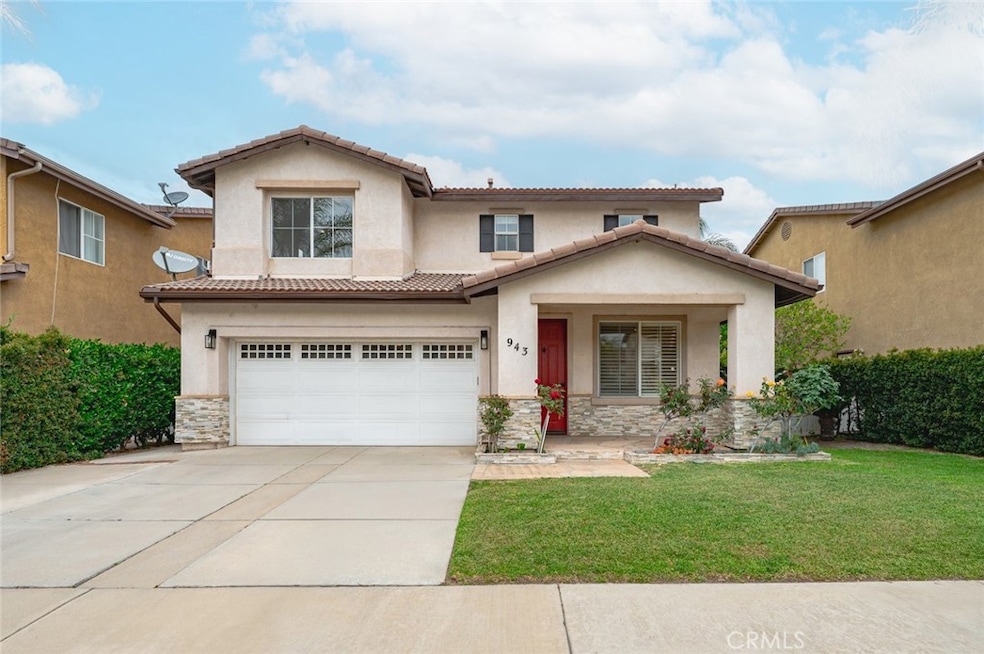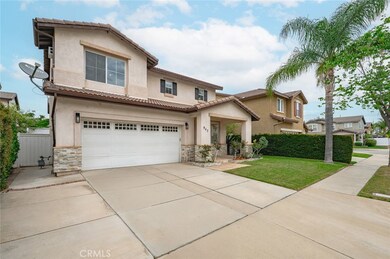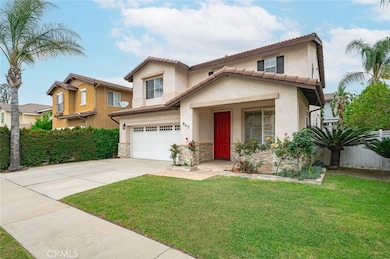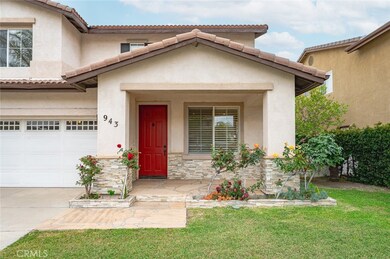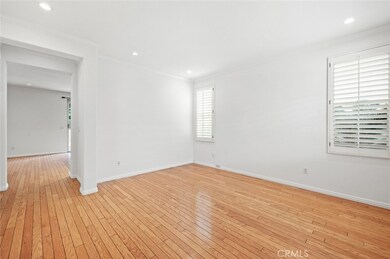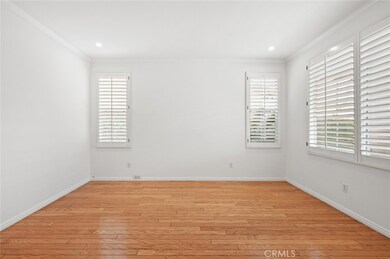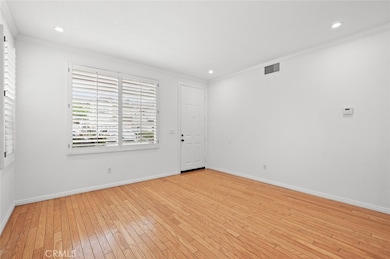
943 Solem St Azusa, CA 91702
South Azusa NeighborhoodEstimated payment $5,613/month
Highlights
- Primary Bedroom Suite
- Wood Flooring
- Granite Countertops
- City Lights View
- Loft
- No HOA
About This Home
Welcome to this south-facing immaculate super sharp luxurious home located in a quiet community in Azusa next to Zacatecas Park. This fabulous home was completely upgraded with great curb appeal. Freshly interior paint. Upon entering you'll be greeted by a contemporary designed open floor plan with a formal living room, an open kitchen & a family room. This beautiful home offers hardwood throughout the 1st floor & brand new water proof wood-like vinyl floor from the stair to the entire 2nd floor. Gourmet kitchen is upgraded with granite counter tops, built-in microwave, stainless steel appliances, & a large kitchen island. Downstairs has direct access to a 2 car garage and a 1/2 bath. All 3 bedrooms are upstairs plus a loft can be easily converted to the 4th bedroom. The luxurious master suite featuring an upgraded modern-look bathtub, a walk-in closet & dual vanity. The laundry room is at upstairs for your convenience. Additional upgrades includes double pane window, plantation shutters, crown molding & recess lighting. The tranquil backyard with covered patio was professionally designed with low maintenance , perfect for relaxation, family gathering & entertaining. Central AC & heating system. Absolutely turnkey condition! Conveniently located near schools, shops, Covina Metrolink Station & the Gold Line for LA commuters. Easy access to 210 / 605 / 57 Freeways. NO HOA & NO Mello Roos. A Must See!
Listing Agent
ATM Asset Mgmt, Inc. Brokerage Phone: 626-512-8665 License #01384577 Listed on: 06/03/2025
Home Details
Home Type
- Single Family
Est. Annual Taxes
- $8,330
Year Built
- Built in 2000
Lot Details
- 4,202 Sq Ft Lot
- Landscaped
- Front Yard Sprinklers
- Back and Front Yard
- Property is zoned AZM2*
Parking
- 2 Car Attached Garage
- Parking Available
- Front Facing Garage
- Single Garage Door
Property Views
- City Lights
- Peek-A-Boo
- Mountain
- Neighborhood
Home Design
- Turnkey
- Tile Roof
Interior Spaces
- 1,780 Sq Ft Home
- 2-Story Property
- Built-In Features
- Crown Molding
- Recessed Lighting
- Double Pane Windows
- Shutters
- Blinds
- Window Screens
- Entryway
- Family Room Off Kitchen
- Living Room
- Dining Room
- Den
- Loft
- Bonus Room
Kitchen
- Open to Family Room
- Gas Range
- <<microwave>>
- Water Line To Refrigerator
- Dishwasher
- Kitchen Island
- Granite Countertops
- Disposal
Flooring
- Wood
- Tile
- Vinyl
Bedrooms and Bathrooms
- 3 Bedrooms
- All Upper Level Bedrooms
- Primary Bedroom Suite
- Walk-In Closet
- Remodeled Bathroom
- Granite Bathroom Countertops
- Quartz Bathroom Countertops
- Makeup or Vanity Space
- Dual Vanity Sinks in Primary Bathroom
- Soaking Tub
- Exhaust Fan In Bathroom
Laundry
- Laundry Room
- Laundry on upper level
- Washer and Gas Dryer Hookup
Accessible Home Design
- More Than Two Accessible Exits
Outdoor Features
- Covered patio or porch
- Exterior Lighting
Utilities
- Central Heating and Cooling System
- Gas Water Heater
- Central Water Heater
Community Details
- No Home Owners Association
Listing and Financial Details
- Tax Lot 50
- Tax Tract Number 52931
- Assessor Parcel Number 8615023024
- $465 per year additional tax assessments
Map
Home Values in the Area
Average Home Value in this Area
Tax History
| Year | Tax Paid | Tax Assessment Tax Assessment Total Assessment is a certain percentage of the fair market value that is determined by local assessors to be the total taxable value of land and additions on the property. | Land | Improvement |
|---|---|---|---|---|
| 2024 | $8,330 | $667,077 | $377,156 | $289,921 |
| 2023 | $8,106 | $653,998 | $369,761 | $284,237 |
| 2022 | $8,006 | $641,175 | $362,511 | $278,664 |
| 2021 | $7,803 | $628,603 | $355,403 | $273,200 |
| 2019 | $7,541 | $609,960 | $344,862 | $265,098 |
| 2018 | $6,862 | $571,000 | $402,000 | $169,000 |
| 2016 | $5,482 | $454,000 | $319,000 | $135,000 |
| 2015 | $5,468 | $454,000 | $319,000 | $135,000 |
| 2014 | $5,194 | $454,000 | $319,000 | $135,000 |
Property History
| Date | Event | Price | Change | Sq Ft Price |
|---|---|---|---|---|
| 06/03/2025 06/03/25 | For Sale | $888,000 | 0.0% | $499 / Sq Ft |
| 12/01/2022 12/01/22 | Rented | $3,200 | 0.0% | -- |
| 11/22/2022 11/22/22 | Under Contract | -- | -- | -- |
| 11/08/2022 11/08/22 | For Rent | $3,200 | +28.0% | -- |
| 10/19/2018 10/19/18 | Rented | $2,500 | 0.0% | -- |
| 10/08/2018 10/08/18 | Under Contract | -- | -- | -- |
| 10/08/2018 10/08/18 | Off Market | $2,500 | -- | -- |
| 09/30/2018 09/30/18 | For Rent | $2,500 | 0.0% | -- |
| 06/13/2018 06/13/18 | Sold | $598,000 | +1.7% | $336 / Sq Ft |
| 04/26/2018 04/26/18 | Pending | -- | -- | -- |
| 04/14/2018 04/14/18 | For Sale | $588,000 | -- | $330 / Sq Ft |
Purchase History
| Date | Type | Sale Price | Title Company |
|---|---|---|---|
| Grant Deed | $598,000 | First American Title Company | |
| Grant Deed | $551,000 | First American Title | |
| Grant Deed | $512,500 | Commonwealth Title | |
| Grant Deed | $320,000 | North American Title Co | |
| Interfamily Deed Transfer | -- | First American Title Co | |
| Grant Deed | $246,500 | First American Title Co |
Mortgage History
| Date | Status | Loan Amount | Loan Type |
|---|---|---|---|
| Open | $309,000 | New Conventional | |
| Closed | $315,000 | Adjustable Rate Mortgage/ARM | |
| Previous Owner | $378,000 | New Conventional | |
| Previous Owner | $339,100 | New Conventional | |
| Previous Owner | $78,844 | Credit Line Revolving | |
| Previous Owner | $417,000 | Purchase Money Mortgage | |
| Previous Owner | $409,600 | Purchase Money Mortgage | |
| Previous Owner | $369,600 | Unknown | |
| Previous Owner | $92,400 | Stand Alone Second | |
| Previous Owner | $320,000 | Credit Line Revolving | |
| Previous Owner | $80,000 | Credit Line Revolving | |
| Previous Owner | $252,000 | Purchase Money Mortgage | |
| Previous Owner | $197,123 | No Value Available | |
| Closed | $24,640 | No Value Available | |
| Closed | $63,000 | No Value Available |
Similar Homes in Azusa, CA
Source: California Regional Multiple Listing Service (CRMLS)
MLS Number: WS25123799
APN: 8615-023-024
- 932 Momax St
- 9415 W Paramount St
- 224 S Vernon Ave
- 890 E Gladstone St
- 200 S Lemon Ave
- 318 S Enid Ave
- 700 W 2nd St
- 600 W Gladstone St Unit 31
- 17049 E Orkney St
- 17109 E Orkney St
- 400 N Virginia Ave
- 623 S Homerest Ave
- 5347 N Banewell Ave
- 17139 E Newburgh St
- 5246 N Clydebank Ave
- 5216 N Roxburgh Ave
- 5162 N Saint Malo Ave
- 5140 N Clydebank Ave
- 227 N Azusa Ave
- 713 S Azusa Ave Unit A
- 700 W 2nd St Unit 3
- 927 W 3rd St
- 722 W Hollyvale St
- 201 N Azusa Ave Unit 2
- 151 N Alameda Ave Unit 1
- 256 W 4th St
- 709 S Azusa Ave Unit E
- 166 N Soldano Ave
- 450 N Soldano Ave
- 626 N Azusa Ave
- 5633 Cedarglen Dr
- 711 N Soldano Ave Unit 6
- 729 N Soldano Ave
- 850 N Azusa Ave
- 418 N Cerritos Ave
- 695 E 5th St
- 1160 N Conwell Ave
- 912 N Alameda Ave
- 819 N Pasadena Ave
- 900 W Sierra Madre Ave
