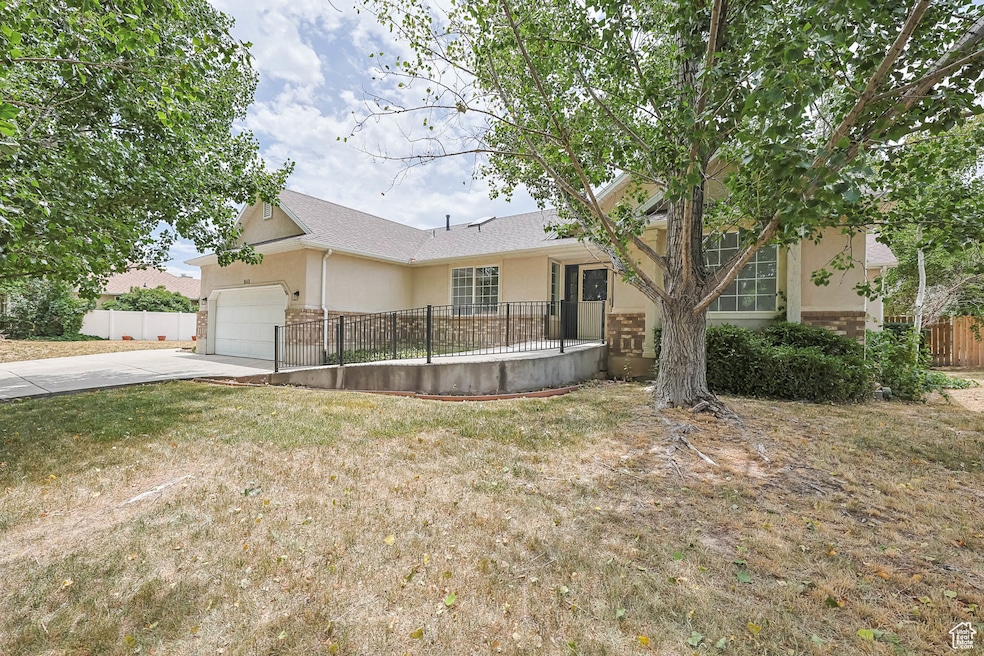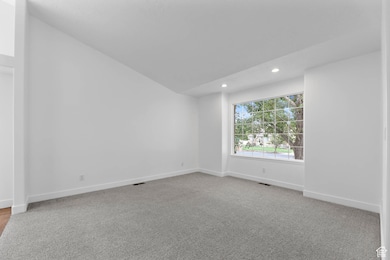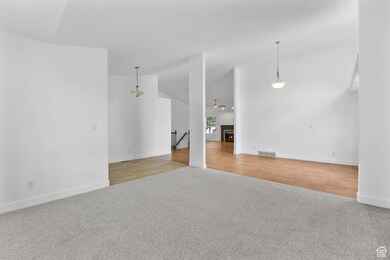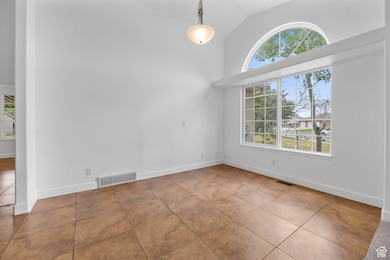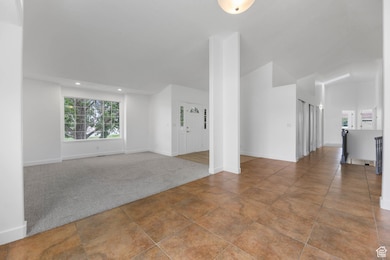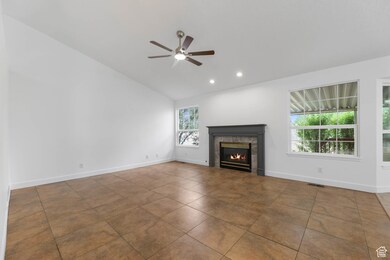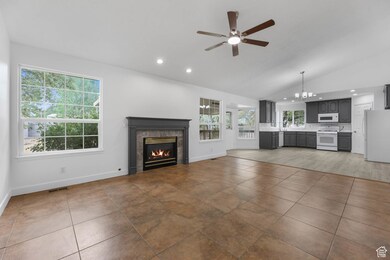
9448 Lady Dove Ln South Jordan, UT 84095
Estimated payment $4,862/month
Highlights
- RV or Boat Parking
- Mature Trees
- Rambler Architecture
- Updated Kitchen
- Vaulted Ceiling
- Main Floor Primary Bedroom
About This Home
***Price Improvement*** Welcome to this remodeled 5-bedroom, 4-bathroom home that is located in a highly desirable neighborhood. This 1/2 acre spacious property offers the flexibility and comfort you've been searching for-including an ADU with its own private entrance and dedicated parking. The main home boasts an open-concept layout with natural light that fills the living and dining areas, creating a warm, inviting atmosphere for entertaining or relaxing. The ADU is ideal for multigenerational living, rental income, or a private guest suite. With a full kitchen, bathrooms, and laundry hookups, it offers complete independence for your guests. The home boasts new flooring and carpet, fresh paint, quartz countertops, and a newer roof. Don't miss this one-of-a-kind property that offers both versatility and value. Check out the 3D tour and schedule your showing today! Square footage figures are provided as a courtesy estimate only and were obtained from county records. Buyer is advised to obtain an independent measurement.
Listing Agent
Kyle Harrison
Utah Key Real Estate, LLC License #8417039 Listed on: 07/03/2025
Co-Listing Agent
Stephanie Harrison
Utah Key Real Estate, LLC License #12212746
Home Details
Home Type
- Single Family
Est. Annual Taxes
- $3,665
Year Built
- Built in 1993
Lot Details
- 0.5 Acre Lot
- Property is Fully Fenced
- Landscaped
- Corner Lot
- Mature Trees
- Property is zoned Single-Family, 1114
Parking
- 2 Car Attached Garage
- RV or Boat Parking
Home Design
- Rambler Architecture
- Brick Exterior Construction
- Stucco
Interior Spaces
- 4,011 Sq Ft Home
- 2-Story Property
- Vaulted Ceiling
- Ceiling Fan
- Skylights
- Self Contained Fireplace Unit Or Insert
- Gas Log Fireplace
- Double Pane Windows
Kitchen
- Updated Kitchen
- Gas Range
- Free-Standing Range
- <<microwave>>
- Disposal
Flooring
- Carpet
- Tile
Bedrooms and Bathrooms
- 5 Bedrooms | 3 Main Level Bedrooms
- Primary Bedroom on Main
- Walk-In Closet
- In-Law or Guest Suite
- <<bathWSpaHydroMassageTubToken>>
Laundry
- Dryer
- Washer
Basement
- Exterior Basement Entry
- Apartment Living Space in Basement
Schools
- Elk Meadows Elementary School
- Elk Ridge Middle School
- Bingham High School
Utilities
- Central Heating and Cooling System
- Natural Gas Connected
Additional Features
- Wheelchair Ramps
- Covered patio or porch
- Accessory Dwelling Unit (ADU)
Community Details
- No Home Owners Association
- Vista Farms Estates Subdivision
Listing and Financial Details
- Assessor Parcel Number 27-08-227-008
Map
Home Values in the Area
Average Home Value in this Area
Tax History
| Year | Tax Paid | Tax Assessment Tax Assessment Total Assessment is a certain percentage of the fair market value that is determined by local assessors to be the total taxable value of land and additions on the property. | Land | Improvement |
|---|---|---|---|---|
| 2023 | $3,665 | $681,600 | $198,800 | $482,800 |
| 2022 | $3,945 | $692,600 | $194,900 | $497,700 |
| 2021 | $3,239 | $521,800 | $148,800 | $373,000 |
| 2020 | $3,138 | $473,900 | $144,100 | $329,800 |
| 2019 | $3,138 | $465,800 | $144,100 | $321,700 |
| 2018 | $2,866 | $423,300 | $144,100 | $279,200 |
| 2017 | $2,819 | $400,100 | $117,900 | $282,200 |
| 2016 | $2,749 | $377,000 | $117,900 | $259,100 |
| 2015 | $2,576 | $343,500 | $120,000 | $223,500 |
| 2014 | $2,501 | $313,900 | $111,100 | $202,800 |
Property History
| Date | Event | Price | Change | Sq Ft Price |
|---|---|---|---|---|
| 07/09/2025 07/09/25 | Price Changed | $825,000 | -2.9% | $206 / Sq Ft |
| 07/03/2025 07/03/25 | For Sale | $849,900 | -- | $212 / Sq Ft |
Purchase History
| Date | Type | Sale Price | Title Company |
|---|---|---|---|
| Warranty Deed | -- | None Listed On Document | |
| Warranty Deed | -- | Inwest Title Services | |
| Warranty Deed | -- | -- |
Mortgage History
| Date | Status | Loan Amount | Loan Type |
|---|---|---|---|
| Previous Owner | $50,000 | Credit Line Revolving | |
| Previous Owner | $155,000 | Unknown | |
| Previous Owner | $125,300 | Unknown | |
| Previous Owner | $35,000 | Unknown | |
| Previous Owner | $75,500 | Future Advance Clause Open End Mortgage | |
| Previous Owner | $200,000 | Unknown | |
| Previous Owner | $222,300 | No Value Available | |
| Previous Owner | $128,000 | No Value Available |
Similar Homes in the area
Source: UtahRealEstate.com
MLS Number: 2096437
APN: 27-08-227-008-0000
- 3356 Star Fire Rd
- 9677 S Iron Gate Rd
- 9504 Ember Glow Ct Unit B
- 9526 Ember Glow Ct Unit C
- 9566 Ember Glow Ct Unit C
- 2793 Misty Oaks Dr
- 2718 W Southpointe Rd
- 2761 W 9800 S
- 3836 Jacquelyn St
- 2662 9160 S
- 3902 Angus Dr
- 2990 W 8870 S
- 1578 W Banner Dr Unit 745
- 1576 W Banner Dr Unit 744
- 1574 W Banner Dr Unit 743
- 1573 W Banner Dr Unit 746
- 8823 S 3715 W
- 4023 W Severn Cir
- 4020 Kirkwall Cir
- 9305 S Tanya Ave
- 8771 S Jordan Valley Way
- 3361 W Jordan Line Pkwy
- 3283 W Jordan Line Pkwy
- 3354 W Jordan Line Pkwy
- 9798 S Yorkshire Dr Unit Adel
- 2812 W 8580 S
- 3527 W 8315 S
- 8366 S Valkyrie Way
- 8375 S Susan Way
- 3881 W Sage Luigi Ct
- 9300 S Redwood Rd
- 9180 Redwood Rd
- 8952 Royal Ln
- 8973 S John Annie Ln
- 8967 S John Annie Ln
- 8949 S John Annie Ln
- 8933 S John Annie Ln
- 8974 S John Annie Ln
- 8942 S John Annie Ln
- 4733 W Nector Tee Rd
