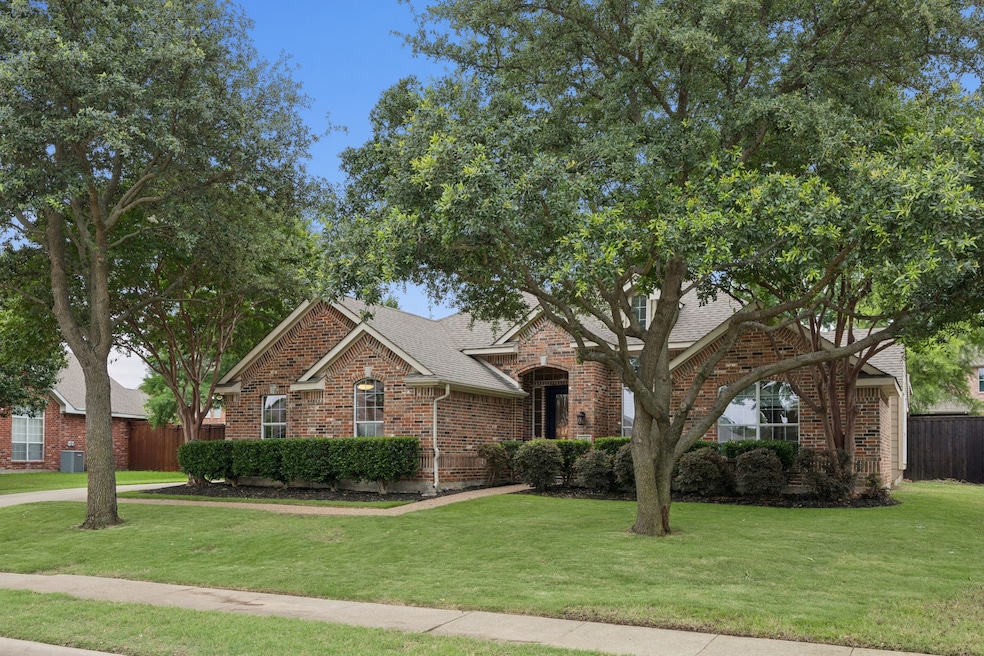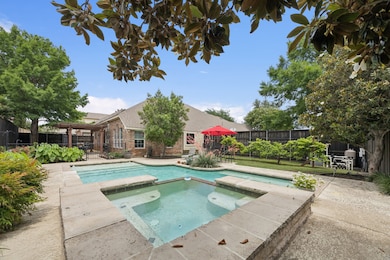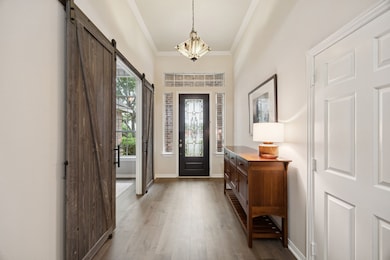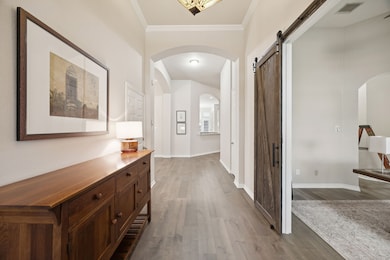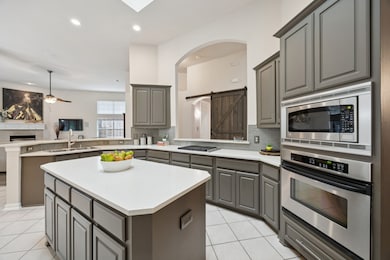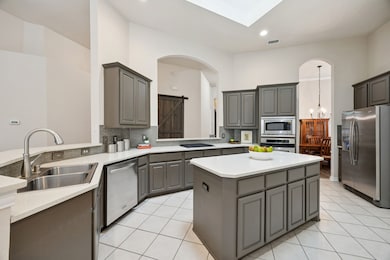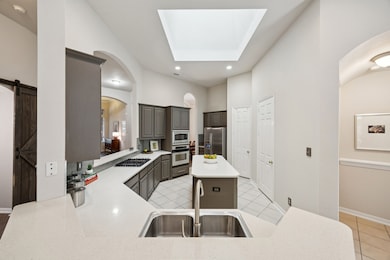
945 Brentwood Dr Murphy, TX 75094
Estimated payment $4,192/month
Highlights
- Heated Pool and Spa
- Open Floorplan
- Traditional Architecture
- Boggess Elementary School Rated A
- Cathedral Ceiling
- Wood Flooring
About This Home
This beautifully updated single-story home in Murphy offers a private backyard retreat with a sparkling pool, attached spa, and a custom pergola patio designed for outdoor entertaining. Inside, an open layout and warm finishes create a space that lives as comfortably as it entertains. Located in the desirable Hunters Landing neighborhood and zoned to top-rated Plano ISD schools, this home delivers both lifestyle and location. Tall ceilings and large windows fill the interior with natural light, highlighting the home's seamless flow. At the center, a spacious island kitchen boasts quartz countertops, built-in appliances including a gas cooktop, updated cabinetry, a skylight, and a breakfast bar that opens to the family room—perfect for casual mornings or lively get-togethers. The family room offers generous space to relax or gather, while the front-facing home office with sliding barn doors creates a quiet, dedicated workspace. Tucked away at the back of the home, the oversized owner’s suite offers peaceful views of the backyard and includes a sitting area, walk-in closet, and a beautifully appointed ensuite with dual vanities, a soaking tub, and a walk-in shower. Secondary bedrooms feature vaulted ceilings and deep closets, and the hall bath includes modern updates. Step outside to enjoy the shaded patio, mature trees, and easy-care landscaping. Whether hosting guests or unwinding after a long day, the backyard offers a versatile, inviting space. An elevated privacy fence enhances the sense of seclusion. Additional features include engineered wood flooring, updated lighting and fixtures, and a 3-car garage. One bay is currently used as a music room —but it can easily transition back to functional garage space or storage area. Conveniently located near parks, trails, shopping, dining, and major business centers, this home is an ideal blend of comfort, style, and convenience. Be sure to check out the Matterport 3D Tour and Video then Schedule your private tour today!
Listing Agent
Coldwell Banker Apex, REALTORS Brokerage Phone: 214-403-8448 License #0461619 Listed on: 06/06/2025

Co-Listing Agent
Coldwell Banker Apex, REALTORS Brokerage Phone: 214-403-8448 License #0497540
Home Details
Home Type
- Single Family
Est. Annual Taxes
- $8,025
Year Built
- Built in 2002
Lot Details
- 0.28 Acre Lot
- Lot Dimensions are 86x126x108x126
- Wood Fence
- Interior Lot
HOA Fees
- $20 Monthly HOA Fees
Parking
- 3 Car Attached Garage
- Side Facing Garage
- Garage Door Opener
Home Design
- Traditional Architecture
- Brick Exterior Construction
- Slab Foundation
- Composition Roof
Interior Spaces
- 2,718 Sq Ft Home
- 1-Story Property
- Open Floorplan
- Built-In Features
- Cathedral Ceiling
- Ceiling Fan
- Chandelier
- Window Treatments
- Family Room with Fireplace
- Fire and Smoke Detector
- Washer and Electric Dryer Hookup
Kitchen
- Eat-In Kitchen
- Electric Oven
- Gas Cooktop
- Microwave
- Dishwasher
- Kitchen Island
- Granite Countertops
- Disposal
Flooring
- Wood
- Ceramic Tile
Bedrooms and Bathrooms
- 4 Bedrooms
- Walk-In Closet
- 2 Full Bathrooms
- Double Vanity
Pool
- Heated Pool and Spa
- Heated Lap Pool
- Heated In Ground Pool
- Gunite Pool
- Pool Water Feature
Outdoor Features
- Covered patio or porch
- Rain Gutters
Schools
- Boggess Elementary School
- Mcmillen High School
Utilities
- Central Heating and Cooling System
- Heating System Uses Natural Gas
- High Speed Internet
- Cable TV Available
Community Details
- Association fees include management, ground maintenance
- Firstservice Residential Association
- Hunters Landing Ph I Subdivision
Listing and Financial Details
- Legal Lot and Block 27 / F
- Assessor Parcel Number R456900F02701
Map
Home Values in the Area
Average Home Value in this Area
Tax History
| Year | Tax Paid | Tax Assessment Tax Assessment Total Assessment is a certain percentage of the fair market value that is determined by local assessors to be the total taxable value of land and additions on the property. | Land | Improvement |
|---|---|---|---|---|
| 2023 | $6,840 | $446,043 | $150,000 | $400,444 |
| 2022 | $7,941 | $405,494 | $135,000 | $362,799 |
| 2021 | $7,612 | $368,631 | $110,000 | $258,631 |
| 2020 | $7,452 | $356,815 | $100,000 | $256,815 |
| 2019 | $7,882 | $359,732 | $100,000 | $259,732 |
| 2018 | $7,844 | $354,763 | $100,000 | $254,763 |
| 2017 | $7,622 | $344,741 | $80,000 | $264,741 |
| 2016 | $7,549 | $339,569 | $80,000 | $259,569 |
| 2015 | $6,202 | $309,140 | $80,000 | $229,140 |
Property History
| Date | Event | Price | Change | Sq Ft Price |
|---|---|---|---|---|
| 06/24/2025 06/24/25 | Price Changed | $660,000 | -2.2% | $243 / Sq Ft |
| 06/06/2025 06/06/25 | For Sale | $675,000 | -- | $248 / Sq Ft |
Purchase History
| Date | Type | Sale Price | Title Company |
|---|---|---|---|
| Vendors Lien | -- | -- | |
| Warranty Deed | -- | Chicago Title Insurance Co |
Mortgage History
| Date | Status | Loan Amount | Loan Type |
|---|---|---|---|
| Open | $94,398 | New Conventional | |
| Closed | $50,000 | Future Advance Clause Open End Mortgage | |
| Closed | $100,280 | New Conventional | |
| Closed | $128,409 | New Conventional | |
| Closed | $181,000 | Fannie Mae Freddie Mac | |
| Closed | $185,900 | No Value Available | |
| Previous Owner | $25,000,000 | Construction | |
| Closed | $34,850 | No Value Available |
Similar Homes in Murphy, TX
Source: North Texas Real Estate Information Systems (NTREIS)
MLS Number: 20951848
APN: R-4569-00F-0270-1
- 213 Sherwood Dr
- 132 Sherwood Dr
- 436 Dakota Dr
- 119 Windsor Dr
- 1006 Cardinal Ct
- 826 Mustang Ridge Dr
- 1127 Westminster Ave
- 448 Huntington Dr
- 1114 Crosswind Dr
- 926 Falcon Trail
- 537 Quail Run Dr
- 720 Mallard Trail
- 523 Buffalo Bend Ct
- 508 Wentworth Ln
- 200 Osman Dr
- 341 Greenfield Dr
- 1217 Mandeville Dr
- 723 Nighthawk Dr
- 1217 Avondale Dr
- 821 Meadowlark Dr
- 400 Dakota Dr
- 108 Sherwood Dr
- 717 Summerfield Dr
- 520 Flamingo Ct
- 103 Westminister Ave
- 1014 Sparrow Dr
- 907 Mustang Ridge Dr
- 321 Greenfield Dr
- 509 Wentworth Ln
- 310 Greenfield Dr
- 821 Meadowlark Dr
- 348 Kansas Trail
- 5604 Gregory Ln
- 729 Steppe Dr
- 2036 Country Club Dr
- 3400 Mcmillen Rd
- 5901 Colby Dr
- 4325 Angelina Dr Unit ID1019521P
- 5808 Colby Dr
- 2341 Cortellia St
