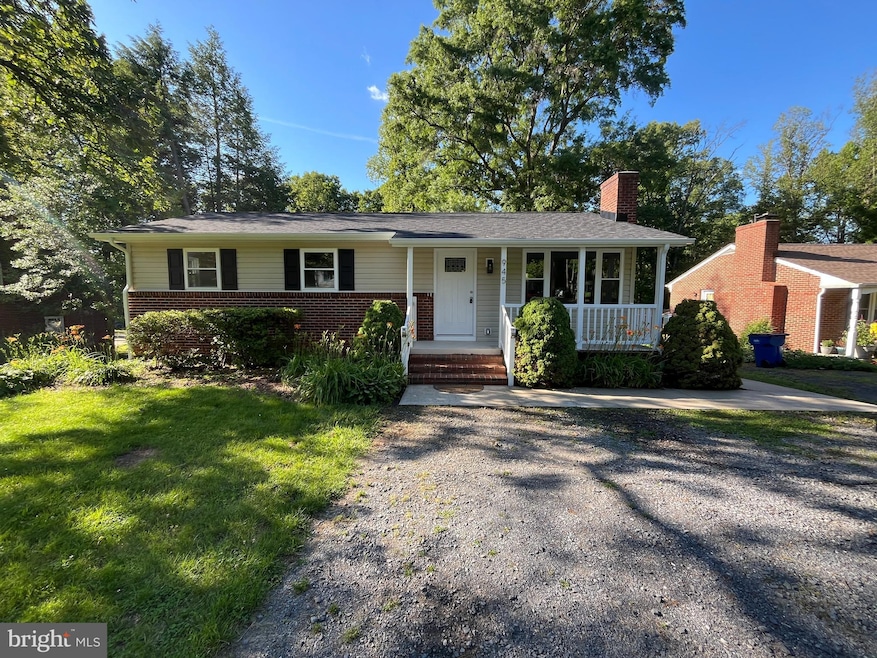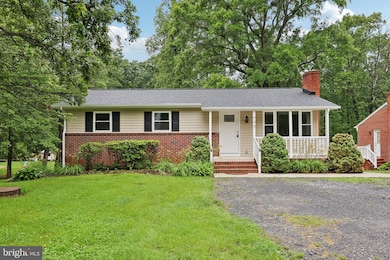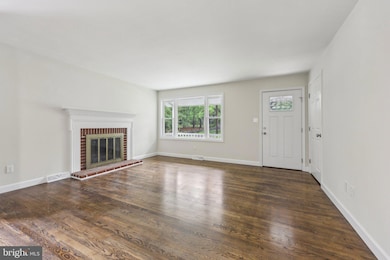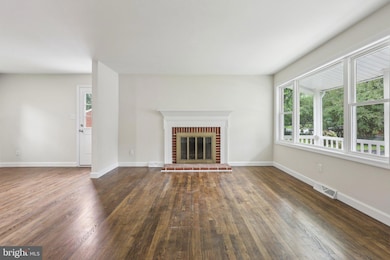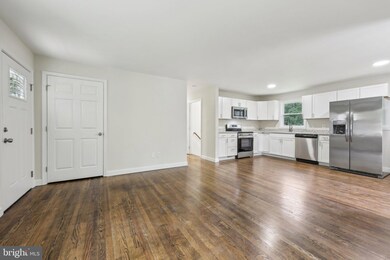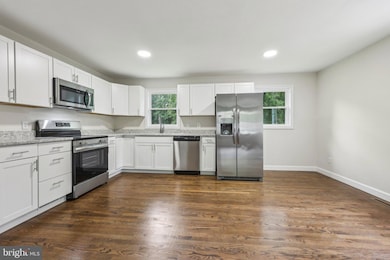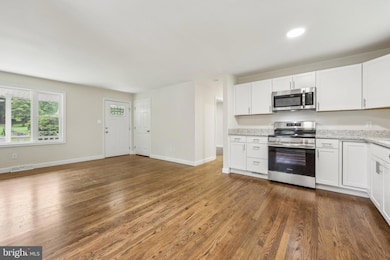
945 Ficklen Rd Fredericksburg, VA 22405
Highland Home NeighborhoodEstimated payment $2,529/month
Highlights
- Open Floorplan
- Backs to Trees or Woods
- No HOA
- Rambler Architecture
- Wood Flooring
- Stainless Steel Appliances
About This Home
Charming Remodeled Rambler in Sought-After Stafford County!
Move right in and start enjoying this beautifully updated 3-bedroom, 2.5-bathroom home with no detail overlooked. This open floor plan rambler offers a warm and welcoming living room with a cozy fireplace that flows seamlessly into the dining area and stunning remodeled kitchen—complete with new cabinets, granite countertops, and stainless-steel appliances.
Gleaming real hardwood floors run throughout the main level, adding timeless elegance and charm. Downstairs, the spacious basement features a large family room, new carpet, a dedicated laundry room, a convenient half bath, and tons of storage space. Two separate walk-out entrances lead to the private backyard oasis, which includes a patio, firepit, and serene tree-lined views—perfect for relaxing or entertaining.
This home is truly move-in ready, with new windows, new roof, new siding, new HVAC, and a new hot water heater—all adding peace of mind for years to come. A classic front porch and beautifully maintained exterior complete this perfect package.
Don’t miss your chance to own this turnkey gem in one of Stafford’s most desirable areas!
Home Details
Home Type
- Single Family
Est. Annual Taxes
- $2,464
Year Built
- Built in 1962 | Remodeled in 2025
Lot Details
- Backs to Trees or Woods
- Back and Front Yard
- Property is zoned R1
Home Design
- Rambler Architecture
- Brick Exterior Construction
- Block Foundation
- Vinyl Siding
Interior Spaces
- Property has 1 Level
- Open Floorplan
- Wood Burning Fireplace
- Fireplace With Glass Doors
- Fireplace Mantel
- Brick Fireplace
- Double Hung Windows
- Combination Kitchen and Dining Room
Kitchen
- Stove
- Built-In Microwave
- Ice Maker
- Dishwasher
- Stainless Steel Appliances
Flooring
- Wood
- Carpet
- Luxury Vinyl Plank Tile
Bedrooms and Bathrooms
- 3 Main Level Bedrooms
- En-Suite Bathroom
- Bathtub with Shower
- Walk-in Shower
Laundry
- Dryer
- Washer
Partially Finished Basement
- Heated Basement
- Walk-Out Basement
- Interior and Rear Basement Entry
- Basement Windows
Parking
- 4 Parking Spaces
- 4 Driveway Spaces
Schools
- Conway Elementary School
- Edward E. Drew Middle School
- Stafford High School
Utilities
- Heat Pump System
- Vented Exhaust Fan
- Electric Water Heater
Community Details
- No Home Owners Association
- Highland Homes Subdivision
Listing and Financial Details
- Tax Lot 26
- Assessor Parcel Number 54A 3F 26
Map
Home Values in the Area
Average Home Value in this Area
Tax History
| Year | Tax Paid | Tax Assessment Tax Assessment Total Assessment is a certain percentage of the fair market value that is determined by local assessors to be the total taxable value of land and additions on the property. | Land | Improvement |
|---|---|---|---|---|
| 2024 | $2,464 | $271,800 | $95,000 | $176,800 |
| 2023 | $2,164 | $229,000 | $90,000 | $139,000 |
| 2022 | $1,947 | $229,000 | $90,000 | $139,000 |
| 2021 | $1,819 | $187,500 | $65,000 | $122,500 |
| 2020 | $1,819 | $187,500 | $65,000 | $122,500 |
| 2019 | $1,791 | $177,300 | $65,000 | $112,300 |
| 2018 | $1,755 | $177,300 | $65,000 | $112,300 |
| 2017 | $1,755 | $177,300 | $65,000 | $112,300 |
| 2016 | $1,755 | $177,300 | $65,000 | $112,300 |
| 2015 | -- | $156,200 | $65,000 | $91,200 |
| 2014 | -- | $156,200 | $65,000 | $91,200 |
Property History
| Date | Event | Price | Change | Sq Ft Price |
|---|---|---|---|---|
| 07/01/2025 07/01/25 | Price Changed | $419,900 | -1.2% | $262 / Sq Ft |
| 05/31/2025 05/31/25 | For Sale | $424,900 | -- | $266 / Sq Ft |
Purchase History
| Date | Type | Sale Price | Title Company |
|---|---|---|---|
| Deed | $260,000 | None Listed On Document | |
| Deed | $260,000 | None Listed On Document | |
| Warranty Deed | $300,000 | -- |
Mortgage History
| Date | Status | Loan Amount | Loan Type |
|---|---|---|---|
| Previous Owner | $150,000 | New Conventional | |
| Previous Owner | $160,000 | New Conventional |
Similar Homes in Fredericksburg, VA
Source: Bright MLS
MLS Number: VAST2039164
APN: 54A-3F-26
- 1011 Ficklen Rd
- 24 Sutter Dr
- 1012 Conway Rd
- 1028 Ficklen Rd
- 101 Harrell Rd
- 269 Deacon Rd
- 273 Anderson Dr
- 7 Hillsdale Rd
- 75 Portland Dr
- 46 Hunton Dr
- 215 Mount Pleasant Blvd
- 71 Riggs Rd
- 109 Walnut Dr
- 516 Cutting Way
- 9 Tally Ho Dr
- 822 Forbes St
- 3 Strawberry Ln
- 11 Strawberry Ln
- 15 Tally Ho Dr
- 208 Pecan Ln
- 51 Townes Place
- 78 Andrews Place
- 54 Andrews Place
- 145 Harrell Rd Unit 1
- 4 Hicks Ct Unit LOWER APARTMENT
- 904 Cresthill Rd
- 3 Chandler Ct
- 20 Hobart Ln
- 124 Deacon Rd
- 455 Ridgemore St
- 601 Galveston Rd
- 1018 Manning Dr
- 655 Lancaster St
- 17 Prescott Ln
- 97 Truslow Rd
- 500 Rogers St
- 404 Rogers St
- 173 Little Whim Rd
- 46 Chaps Ln
- 16 N Jenny Lynn Rd
