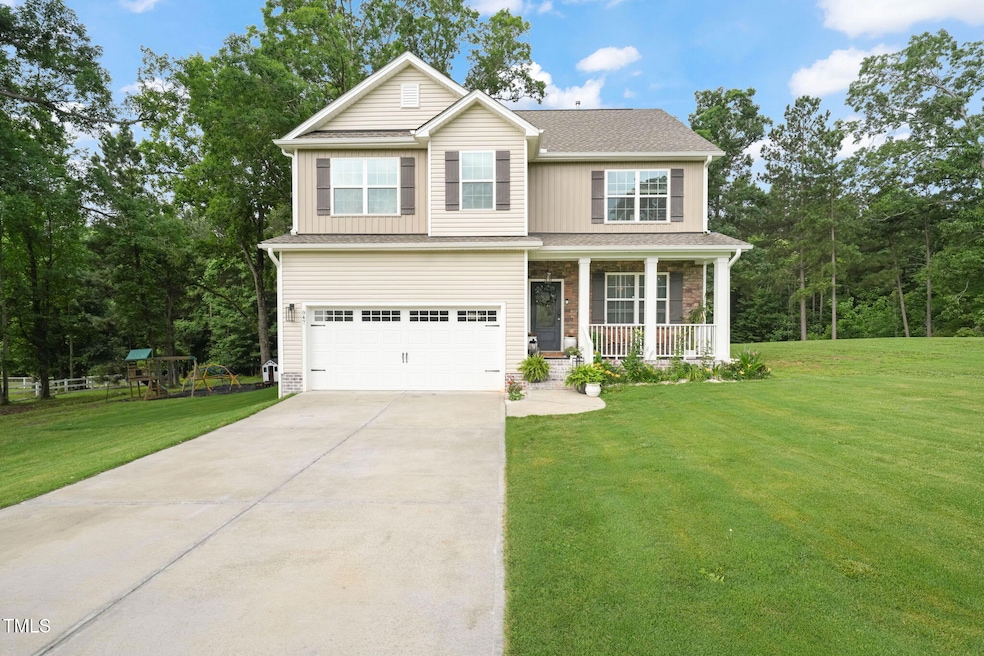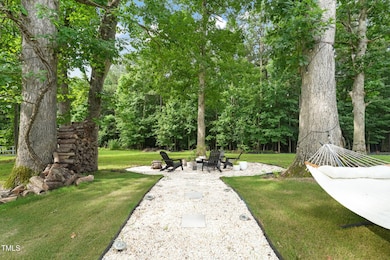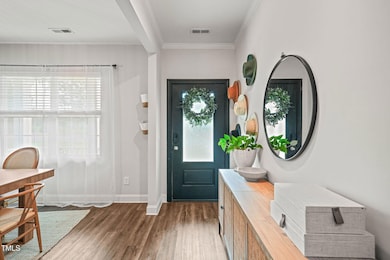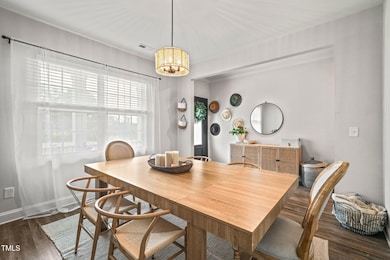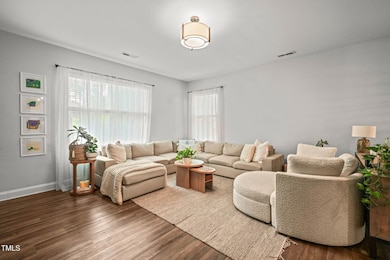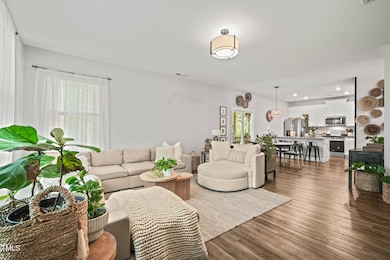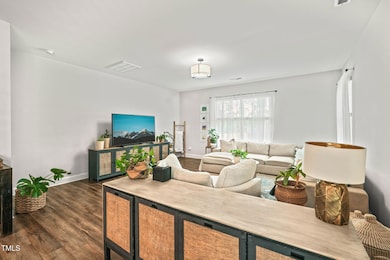
947 Weatherby Ln Creedmoor, NC 27522
Estimated payment $2,857/month
Highlights
- Open Floorplan
- Transitional Architecture
- Private Yard
- Forest View
- Granite Countertops
- Home Office
About This Home
Welcome to 947 Weatherby Lane, a charming home nestled on just over an acre of beautifully cleared land, providing a serene and private setting surrounded by beautiful trees. This property is perfect for those seeking tranquility and a natural buffer from the hustle and bustle of everyday life.
Featuring a thoughtfully designed stone firepit, this home offers an inviting space for hosting gatherings with friends and family. Additionally, you'll find your own garden, complete with a patio and deck, ideal for relaxing and unwinding. Plus, looking for fun in the sun? The property includes a playground set, making it a perfect oasis for all ages to play and explore.
Inside, this lovingly maintained residence boasts 3 bedrooms plus an office that can easily be converted into a fourth bedroom, catering to your lifestyle needs. Generous walk-in closets provide ample storage space for all your belongings. The sellers, while moving on to their next chapter, hope to pass on this beloved home to someone who will cherish it just as they have.
Conveniently located near Zinc Winery off NC 98 and close to the vibrant shopping and dining options that Wake Forest has to offer, this home also provides access to nearby public, private, and charter schools.
Discover the perfect blend of comfort, convenience, and community at 947 Weatherby Lane, where you can truly feel at home.
Home Details
Home Type
- Single Family
Est. Annual Taxes
- $2,920
Year Built
- Built in 2020
Lot Details
- 1.01 Acre Lot
- Lot Dimensions are 220x202x220x202
- Cleared Lot
- Few Trees
- Private Yard
- Garden
HOA Fees
- $38 Monthly HOA Fees
Parking
- 2 Car Attached Garage
- Parking Accessed On Kitchen Level
- Front Facing Garage
Home Design
- Transitional Architecture
- Traditional Architecture
- Brick or Stone Mason
- Block Foundation
- Shingle Roof
- Board and Batten Siding
- Vinyl Siding
- Stone
Interior Spaces
- 2,276 Sq Ft Home
- 2-Story Property
- Open Floorplan
- Smooth Ceilings
- Ceiling Fan
- Blinds
- Window Screens
- Family Room
- Breakfast Room
- Dining Room
- Home Office
- Forest Views
- Basement
- Crawl Space
- Fire and Smoke Detector
Kitchen
- Gas Oven
- Free-Standing Gas Range
- Dishwasher
- Stainless Steel Appliances
- Kitchen Island
- Granite Countertops
Flooring
- Carpet
- Laminate
- Vinyl
Bedrooms and Bathrooms
- 3 Bedrooms
- Walk-In Closet
- <<tubWithShowerToken>>
- Shower Only
Laundry
- Laundry Room
- Laundry on upper level
- Washer and Electric Dryer Hookup
Attic
- Pull Down Stairs to Attic
- Unfinished Attic
Outdoor Features
- Covered patio or porch
- Fire Pit
- Playground
- Rain Gutters
Schools
- Wilton Elementary School
- Granville Central Middle School
- S Granville High School
Horse Facilities and Amenities
- Grass Field
Utilities
- Forced Air Zoned Heating and Cooling System
- Heating System Uses Natural Gas
- Natural Gas Connected
- Private Water Source
- Well
- Gas Water Heater
- Water Purifier is Owned
- Septic Tank
- Septic System
- Cable TV Available
Community Details
- Association fees include storm water maintenance
- Weatherby HOA, Phone Number (704) 800-6583
- Weatherby Subdivision
Listing and Financial Details
- Assessor Parcel Number 181400402541
Map
Home Values in the Area
Average Home Value in this Area
Tax History
| Year | Tax Paid | Tax Assessment Tax Assessment Total Assessment is a certain percentage of the fair market value that is determined by local assessors to be the total taxable value of land and additions on the property. | Land | Improvement |
|---|---|---|---|---|
| 2024 | $2,876 | $412,317 | $66,500 | $345,817 |
| 2023 | $2,876 | $273,874 | $45,000 | $228,874 |
| 2022 | $2,508 | $273,874 | $45,000 | $228,874 |
| 2021 | $2,405 | $273,874 | $45,000 | $228,874 |
| 2020 | $302 | $33,750 | $33,750 | $0 |
| 2019 | $284 | $33,750 | $33,750 | $0 |
Property History
| Date | Event | Price | Change | Sq Ft Price |
|---|---|---|---|---|
| 06/13/2025 06/13/25 | For Sale | $465,000 | +40.1% | $204 / Sq Ft |
| 12/15/2023 12/15/23 | Off Market | $331,900 | -- | -- |
| 05/07/2021 05/07/21 | Sold | $331,900 | 0.0% | $153 / Sq Ft |
| 03/02/2021 03/02/21 | Pending | -- | -- | -- |
| 02/26/2021 02/26/21 | For Sale | $331,900 | 0.0% | $153 / Sq Ft |
| 02/21/2021 02/21/21 | Pending | -- | -- | -- |
| 01/30/2021 01/30/21 | For Sale | $331,900 | 0.0% | $153 / Sq Ft |
| 01/23/2021 01/23/21 | Pending | -- | -- | -- |
| 01/19/2021 01/19/21 | For Sale | $331,900 | -- | $153 / Sq Ft |
Purchase History
| Date | Type | Sale Price | Title Company |
|---|---|---|---|
| Quit Claim Deed | -- | Raleigh Divorce Law Firm | |
| Warranty Deed | $332,000 | None Available |
Mortgage History
| Date | Status | Loan Amount | Loan Type |
|---|---|---|---|
| Open | $13,516 | FHA | |
| Previous Owner | $325,887 | FHA |
About the Listing Agent

Chappell has been one of the leading independent real estate firms in the Triangle. Led by top Triangle real estate broker and developer Johnny Chappell, the team has become closely associated with contemporary, new-construction development, and represents hundreds of buyers and sellers throughout the region. This expert team notably launched and represented multiple award-winning properties throughout the Triangle – including the Clark Townhomes in The Village District and West + Lenoir in
Johnny's Other Listings
Source: Doorify MLS
MLS Number: 10102968
APN: 181400402541
- 933 Weatherby Ln
- 690 Hawthorne Place
- 3004 Krogen Ct
- 3007 Krogen Ct
- 3146 Virginia Pine Ct
- 3172 Buckhorn Ln
- 3191 Bruce Garner Rd
- 693 Northern Falls Rd
- 00 Bruce Garner Rd
- 0 Bruce Garner Rd Unit 10073098
- 3210 Bruce Garner Rd
- 9544 Woodlief Rd
- 109 Springwood Dr
- 8504 Carlton Oaks Dr
- 628 Longleaf Ct
- 4005 Crescent Ridge Dr
- 3170 Loblolly Ln
- 1034 Snapdragon Dr
- 3519 Topaz St
- 3525 Daisy Ln
- 3710 Marigold Ln
- 3627 River Watch Ln
- 7717 Stony Hill Rd
- 55 Longwood Dr
- 2725 Spring Valley Dr
- 320 Hidden Valley Dr
- 155 Meadow Lake Dr
- 20 Argent Ct
- 195 Clubhouse Dr
- 1216 Edgemoore Trail
- 720 Gimari Dr
- 702 Gimari Dr
- 395 Jorpaul Dr
- 990 Kintail Ct
- 976 St Catherines Dr
- 410 Odham Ln
- 1025 Lacala Ct
- 328 Natsam Woods Way
- 1328 Marbank St
- 1421 Legacy Falls Dr
