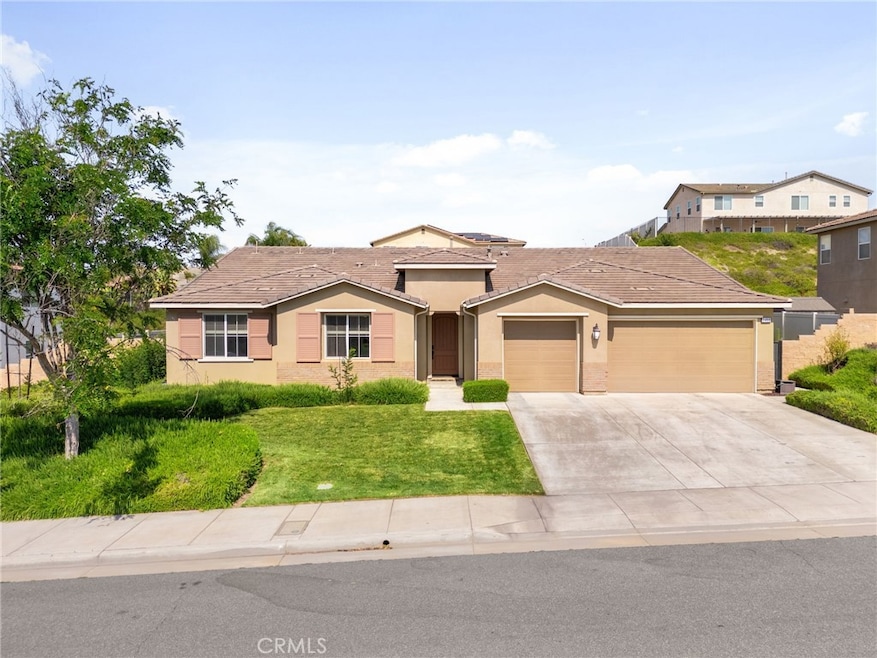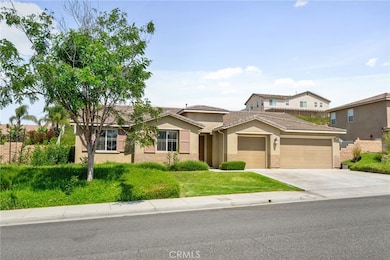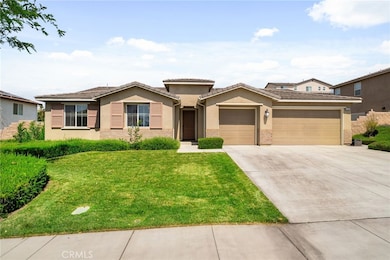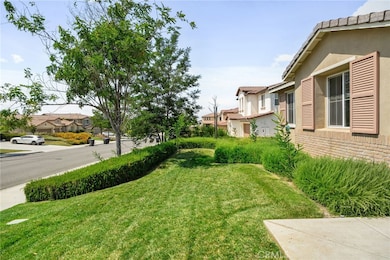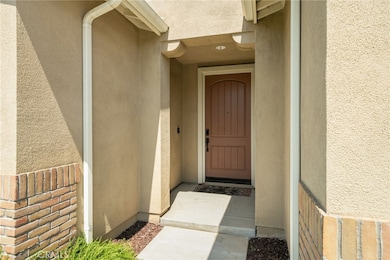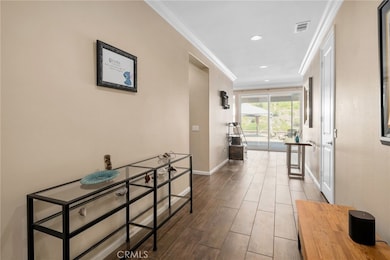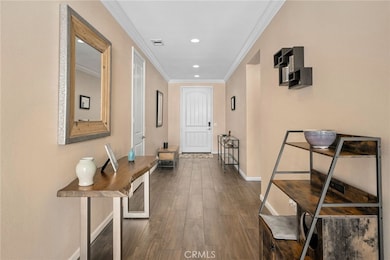
9480 Visaya Dr Riverside, CA 92508
Orangecrest NeighborhoodEstimated payment $5,551/month
Highlights
- Primary Bedroom Suite
- Open Floorplan
- High Ceiling
- Frank Augustus Miller Middle School Rated A-
- Outdoor Fireplace
- Great Room
About This Home
Welcome to this beautifully landscaped and meticulously maintained home that combines comfort, style, and functionality. A wide, inviting entry sets the tone, leading into an open layout adorned with elegant wood-look tile flooring, crown molding, and ceiling fans throughout. Every window features classic blinds for added privacy and light control.
The spacious kitchen is a true highlight, boasting abundant cabinetry, a large center island, sleek granite countertops, and stainless steel appliances—perfect for both everyday cooking and entertaining. Extra-wide sliding glass doors open to the backyard, seamlessly blending indoor and outdoor living.
Retreat to the expansive primary bedroom featuring a generous walk-in closet and an ensuite bathroom with a dedicated vanity area. The laundry room includes built-in cabinetry for extra storage and organization.
Step outside to enjoy the beautifully designed backyard complete with a covered patio, stylish pavers, a built-in BBQ, and a cozy fire pit—ideal for relaxing or hosting guests.
This home is the perfect blend of charm, quality, and functionality—ready for you to move in and enjoy!
Listing Agent
Fiv Realty Co Brokerage Phone: 951-258-8616 License #02097110 Listed on: 06/26/2025

Home Details
Home Type
- Single Family
Est. Annual Taxes
- $9,225
Year Built
- Built in 2014
Lot Details
- 0.3 Acre Lot
- Vinyl Fence
- Fence is in good condition
- Landscaped
- Sprinkler System
- Lawn
HOA Fees
- $85 Monthly HOA Fees
Parking
- 3 Car Attached Garage
- 3 Open Parking Spaces
- Parking Available
- Front Facing Garage
- Two Garage Doors
- Driveway
Home Design
- Turnkey
- Slab Foundation
- Fire Rated Drywall
- Tile Roof
- Pre-Cast Concrete Construction
- Stucco
Interior Spaces
- 2,575 Sq Ft Home
- 1-Story Property
- Open Floorplan
- Wired For Sound
- Crown Molding
- High Ceiling
- Ceiling Fan
- Fireplace
- ENERGY STAR Qualified Windows
- Drapes & Rods
- Entryway
- Great Room
- Family Room Off Kitchen
- Living Room
- Tile Flooring
- Neighborhood Views
Kitchen
- Open to Family Room
- Walk-In Pantry
- Electric Oven
- Six Burner Stove
- Built-In Range
- Microwave
- Water Line To Refrigerator
- Dishwasher
- ENERGY STAR Qualified Appliances
- Kitchen Island
- Granite Countertops
- Pots and Pans Drawers
- Instant Hot Water
Bedrooms and Bathrooms
- 4 Main Level Bedrooms
- Primary Bedroom Suite
- Walk-In Closet
- Granite Bathroom Countertops
- Quartz Bathroom Countertops
- Makeup or Vanity Space
- Dual Sinks
- Dual Vanity Sinks in Primary Bathroom
- Private Water Closet
- Soaking Tub
- Bathtub with Shower
- Multiple Shower Heads
- Separate Shower
- Exhaust Fan In Bathroom
- Closet In Bathroom
Laundry
- Laundry Room
- Gas Dryer Hookup
Home Security
- Smart Home
- Carbon Monoxide Detectors
- Fire and Smoke Detector
- Fire Sprinkler System
Accessible Home Design
- Doors swing in
- No Interior Steps
- More Than Two Accessible Exits
Eco-Friendly Details
- ENERGY STAR Qualified Equipment for Heating
Outdoor Features
- Patio
- Outdoor Fireplace
- Lanai
- Exterior Lighting
- Gazebo
- Outdoor Grill
- Rain Gutters
- Front Porch
Utilities
- Zoned Heating and Cooling
- 220 Volts For Spa
- 220 Volts in Garage
- Natural Gas Connected
- Tankless Water Heater
- Phone Available
- Cable TV Available
Community Details
- Skyridge Community Association, Phone Number (800) 706-7838
- Prime Association Services HOA
- Maintained Community
Listing and Financial Details
- Tax Lot 61
- Tax Tract Number 32997
- Assessor Parcel Number 266692015
- $2,429 per year additional tax assessments
- Seller Considering Concessions
Map
Home Values in the Area
Average Home Value in this Area
Tax History
| Year | Tax Paid | Tax Assessment Tax Assessment Total Assessment is a certain percentage of the fair market value that is determined by local assessors to be the total taxable value of land and additions on the property. | Land | Improvement |
|---|---|---|---|---|
| 2023 | $9,225 | $608,885 | $115,513 | $493,372 |
| 2022 | $9,069 | $596,948 | $113,249 | $483,699 |
| 2021 | $8,895 | $585,244 | $111,029 | $474,215 |
| 2020 | $8,845 | $579,244 | $109,891 | $469,353 |
| 2019 | $8,721 | $567,887 | $107,737 | $460,150 |
| 2018 | $8,596 | $556,753 | $105,626 | $451,127 |
| 2017 | $9,031 | $545,837 | $103,555 | $442,282 |
| 2016 | $8,631 | $535,135 | $101,525 | $433,610 |
| 2015 | $6,487 | $327,259 | $87,264 | $239,995 |
Property History
| Date | Event | Price | Change | Sq Ft Price |
|---|---|---|---|---|
| 06/26/2025 06/26/25 | For Sale | $848,000 | -- | $329 / Sq Ft |
Purchase History
| Date | Type | Sale Price | Title Company |
|---|---|---|---|
| Grant Deed | $527,500 | First American Title Company |
Mortgage History
| Date | Status | Loan Amount | Loan Type |
|---|---|---|---|
| Open | $375,000 | New Conventional | |
| Closed | $417,000 | New Conventional |
Similar Homes in Riverside, CA
Source: California Regional Multiple Listing Service (CRMLS)
MLS Number: IG25142477
APN: 266-692-015
- 18094 Olivenhain Dr
- 18182 Bissel Dr
- 9574 Alta Cresta Ave
- 18196 Friendly Ln
- 9275 Serenity St
- 18382 Park Mountain Dr
- 18318 Whitewater Way
- 18400 Park Mountain Dr
- 18418 Park Mountain Dr
- 18409 Park Mountain Dr
- 0 Gamble Ave
- 18418 Whitewater Way
- 18436 Park Mountain Dr
- 18476 Mariposa Ave
- 0 Van Buren Blvd Unit CV15022911
- 18570 Moorland Ct
- 18118 Iris Ave
- 17438 Sunset View Dr
- 17071 Frankland Ln
- 17234 Gamble Ave
- 16100 Gamble Ave
- 16925 Wood Rd Unit A
- 8796 Flatiron Ct
- 8348 Barnwood Ln
- 19459 Jennings St
- 19562 Rotterdam St
- 14420 Merlot Ct
- 7871 Mission Grove Pkwy S
- 7525 Misty View Place
- 8935 Niagara Ct
- 1421 Gilcross Way
- 7231 Brandon Ct
- 200 E Alessandro Blvd Unit 60
- 7450 Northrop Dr
- 1507 Weston Way
- 1274 Muirfield Rd
- 21495 Lemay Dr
- 20865 Oakdale Ln
- 6374 Jaguar Dr
- 2360 Boulder Bluffs Ct
