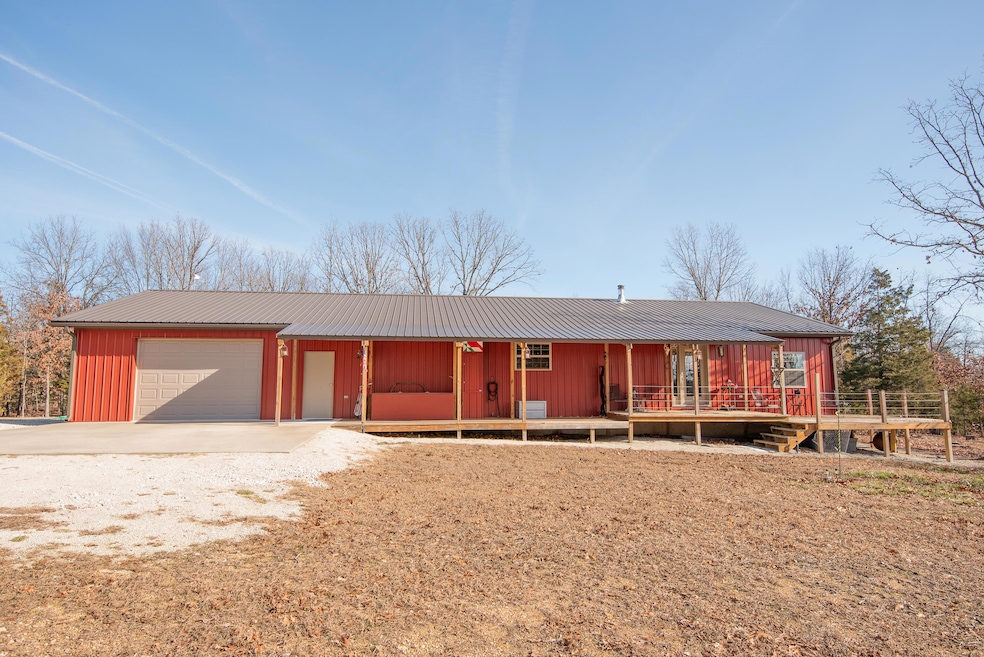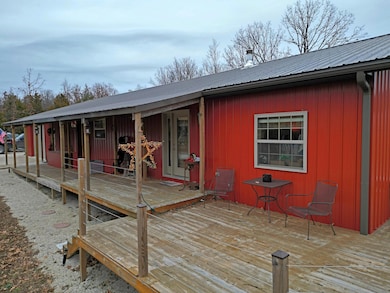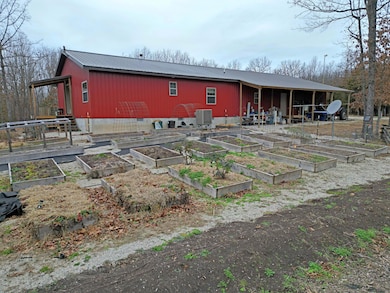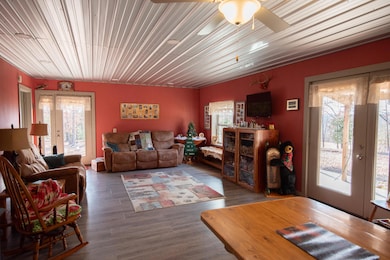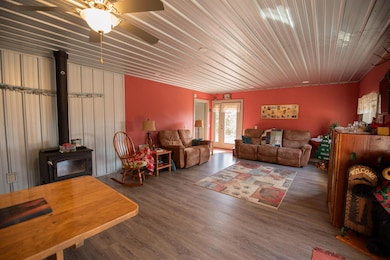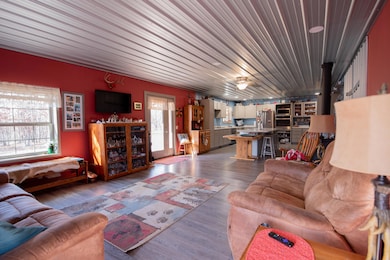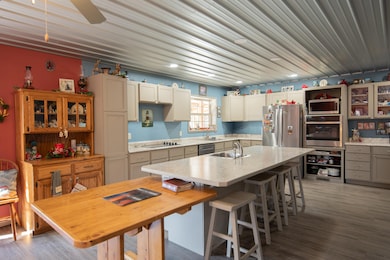
$574,900
- 4 Beds
- 2.5 Baths
- 3,236 Sq Ft
- 3 Hawk Nest Trail
- Long Lane, MO
Charming Cottage + Guest House on 53 Acres!Discover this picturesque property featuring a beautifully maintained main cottage and a versatile guest house, nestled on 53 scenic acres in Long Lane, Missouri. Surrounded by mature timber, pear trees, gardens, and a large pond, this property offers natural beauty and privacy in abundance.Recent upgrades include:* New roofs on
Loren Winter Realty ONE Group Grand
