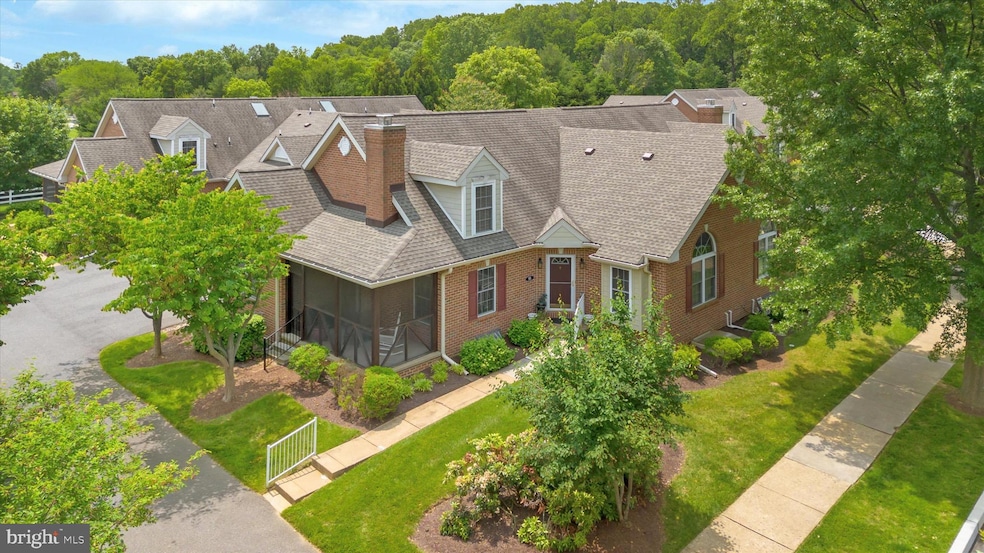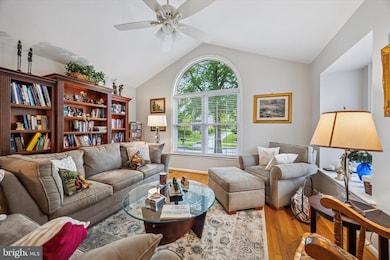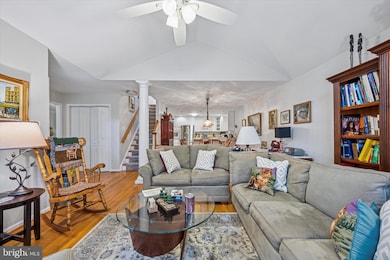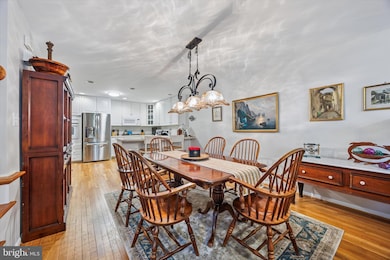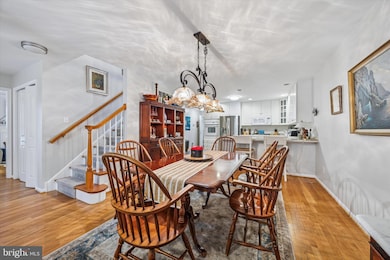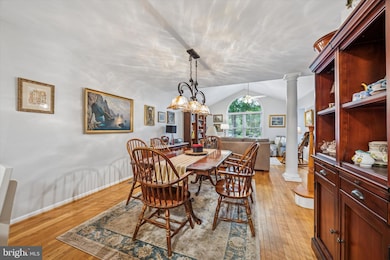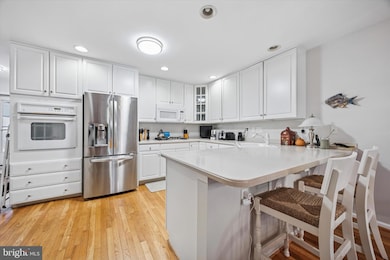
95 Lynthwaite Farm Ln Unit 22 Wilmington, DE 19803
Talleyville NeighborhoodEstimated payment $4,172/month
Highlights
- Senior Living
- Carriage House
- Wood Flooring
- Open Floorplan
- Clubhouse
- Loft
About This Home
Welcome home to 95 Lynthwaite Farm Lane located in the Village of Rocky Run, a Premier 55+ Community! This picture perfect, move in ready carriage house offers the perfect blend of comfort and convenience in one of Wilmington’s most desirable active adult communities. This home features 3 bedrooms, 3.5 bathrooms with nearly 4000sqft, making it one of the largest units in the complex that has hit the market. Step inside the main floor where you’ll value the open concept floor plan, vaulted ceilings and oak hardwood floors that flow throughout a majority of the first floor. You’ll love the ease of entertaining between the living room, dining room & spacious kitchen. The kitchen features: white cabinets, stainless steel appliances, a wall oven, cooktop and large peninsula perfect when hosting a few guests. If you need more space to gather, continue on to your cozy den with a gas fireplace and door leading out to your screened in porch. The primary suite is located on the main floor providing ease for those who desire one floor living. This suite includes: an oversized bedroom with vaulted ceilings & large windows, a large walk in closet and ensuite bathroom with dual vanity, walk in shower and additional linen closet for storage. The powder room and laundry room complete this floor for added convenience. The upper level includes a second bedroom, another spacious bathroom and an oversized loft space with built in’s ideal for those looking for an office space. Continue to the lower level to find your finished basement space. This level includes a family area, a third bedroom, another full bathroom and an additional unfinished space that is home for your utilities and all the extra storage space you need. Pull right in to your 2 car garage and you’ll have 2 extra spots for visitors directly behind. Enjoy a low-maintenance lifestyle with all the perks of community living— regular clubhouse events and just minutes from shopping, dining, and major routes. Schedule your appointment today to see why so many love the Village of Rocky Run!
Townhouse Details
Home Type
- Townhome
Est. Annual Taxes
- $4,390
Year Built
- Built in 2001
HOA Fees
- $603 Monthly HOA Fees
Parking
- 2 Car Direct Access Garage
- 2 Driveway Spaces
- Rear-Facing Garage
- Garage Door Opener
Home Design
- Semi-Detached or Twin Home
- Carriage House
- Brick Exterior Construction
- Architectural Shingle Roof
- Vinyl Siding
Interior Spaces
- 3,975 Sq Ft Home
- Property has 2 Levels
- Open Floorplan
- Ceiling height of 9 feet or more
- Ceiling Fan
- Recessed Lighting
- 1 Fireplace
- Double Hung Windows
- Family Room
- Living Room
- Dining Room
- Den
- Loft
- Utility Room
- Finished Basement
Kitchen
- Eat-In Kitchen
- Stainless Steel Appliances
Flooring
- Wood
- Carpet
Bedrooms and Bathrooms
- En-Suite Bathroom
- Walk-In Closet
Laundry
- Laundry Room
- Laundry on main level
Outdoor Features
- Screened Patio
- Porch
Utilities
- Forced Air Heating and Cooling System
- Cooling System Utilizes Natural Gas
- Natural Gas Water Heater
Listing and Financial Details
- Tax Lot 001.C.0022
- Assessor Parcel Number 06-040.00-001.C.0022
Community Details
Overview
- Senior Living
- $1,815 Capital Contribution Fee
- Association fees include common area maintenance, management, lawn maintenance, trash, snow removal, sewer, water
- Senior Community | Residents must be 55 or older
- Villages At Rocky Run Condos
- Village Of Rocky R Subdivision
- Property Manager
Amenities
- Common Area
- Clubhouse
Pet Policy
- Limit on the number of pets
- Dogs and Cats Allowed
Map
Home Values in the Area
Average Home Value in this Area
Tax History
| Year | Tax Paid | Tax Assessment Tax Assessment Total Assessment is a certain percentage of the fair market value that is determined by local assessors to be the total taxable value of land and additions on the property. | Land | Improvement |
|---|---|---|---|---|
| 2023 | $4,437 | $122,100 | $21,400 | $100,700 |
| 2022 | $4,490 | $122,100 | $21,400 | $100,700 |
| 2021 | $4,088 | $122,100 | $21,400 | $100,700 |
| 2020 | $4,088 | $122,100 | $21,400 | $100,700 |
| 2019 | $3,390 | $122,100 | $21,400 | $100,700 |
| 2018 | $0 | $122,100 | $21,400 | $100,700 |
| 2017 | -- | $122,100 | $21,400 | $100,700 |
| 2016 | -- | $122,100 | $21,400 | $100,700 |
| 2015 | -- | $122,100 | $21,400 | $100,700 |
| 2014 | -- | $122,100 | $21,400 | $100,700 |
Property History
| Date | Event | Price | Change | Sq Ft Price |
|---|---|---|---|---|
| 06/25/2025 06/25/25 | Price Changed | $580,000 | -3.3% | $146 / Sq Ft |
| 06/12/2025 06/12/25 | For Sale | $600,000 | +25.8% | $151 / Sq Ft |
| 01/15/2021 01/15/21 | Sold | $477,000 | -0.6% | $147 / Sq Ft |
| 12/05/2020 12/05/20 | Pending | -- | -- | -- |
| 11/18/2020 11/18/20 | For Sale | $479,900 | +30.1% | $148 / Sq Ft |
| 02/01/2012 02/01/12 | Sold | $369,000 | -4.2% | $146 / Sq Ft |
| 11/12/2011 11/12/11 | Pending | -- | -- | -- |
| 09/15/2011 09/15/11 | For Sale | $385,000 | -- | $152 / Sq Ft |
Purchase History
| Date | Type | Sale Price | Title Company |
|---|---|---|---|
| Deed | -- | None Listed On Document | |
| Deed | -- | None Available | |
| Deed | $369,000 | None Available | |
| Deed | $417,000 | -- | |
| Deed | $278,500 | -- |
Mortgage History
| Date | Status | Loan Amount | Loan Type |
|---|---|---|---|
| Previous Owner | $200,000 | New Conventional | |
| Previous Owner | $150,000 | No Value Available |
Similar Homes in Wilmington, DE
Source: Bright MLS
MLS Number: DENC2081666
APN: 06-040.00-001.C-0022
- 1363 Coulee Way
- 1115 Invermere Rd
- 1108 Invermere Rd
- 1109 Invermere Rd
- 1106 Invermere Way
- 1215 Coulee Way
- 1111 Invermere Rd
- 1105 Invermere Rd
- 1222 Coulee Way
- 606 Kilburn Rd
- 3904 Brookfield Ln
- 303 Princess Ave
- 0 Concord Mall Unit DENC2076028
- 405 Lee Terrace
- 403 Brandywine Blvd
- 728 Ashford Rd
- 729 Halstead Rd
- 118 Florence Ave
- 2651 Golf Ln
- 330 Brockton Rd
- 3575 Silverside Rd
- 3316 Silverside Rd Unit 2
- 705 Halstead Rd
- 3308 Silverside Rd
- 3120 Naamans Rd
- 15 S Rockland Falls Rd
- 3107 Opal Ct
- 3110 Crystal Ct
- 34 Paxon Dr
- 203 Waverly Rd
- 1115 Windon Dr
- 400-402 Foulk Rd
- 1911 Longcome Dr
- 7000 Johnson Farm Ln
- 7 Matson Ct
- 1316 Hillside Blvd
- 200 Mill Rd
- 4310 Miller Rd
- 2237 Inwood Rd
- 100 Cornerstone Dr
