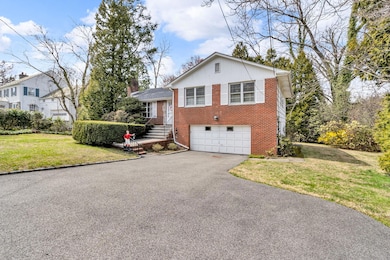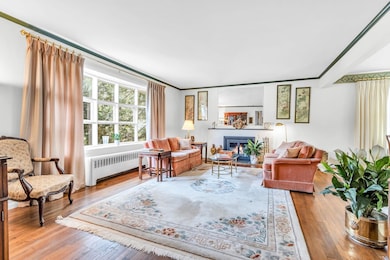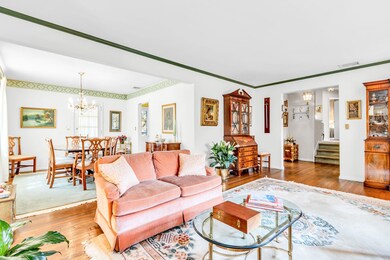
95 Wrexham Rd Yonkers, NY 10708
Lawrence Park NeighborhoodEstimated payment $5,394/month
Highlights
- 0.57 Acre Lot
- Partially Wooded Lot
- Formal Dining Room
- Ranch Style House
- Wood Flooring
- Galley Kitchen
About This Home
Nestled on a quiet street in the exclusive hamlet of LAWRENCE PARK in Bronxville. This home has been lovingly cared for and maintained by its current owner. A little over 1/2 an acre of property borders the quiet and wooded Sunnybrook Park, offering tranquility and privacy. Location is close to DOWNTOWN BRONXVILLE with ample shops and award-winning restaurants. Commuters' dream - easy access to major highways; Bronxville TRAIN STATION is 5-minute drive away. Step into the bright and spacious living area as you enter the house, this is a perfect entertaining space with the wood-burning FIREPLACE as the centerpiece. Guests can conveniently adjourn to the adjacent dining area as the meals are served. The kitchen boasts an EAT-IN AREA, with ample space for moments when you feel like whipping up a sumptuous meal. A newly appointed built-in oven is ready to bake as required. The living area and bedrooms is furnished with pristine HARDWOOD floor. The spacious primary bedroom has an EN SUITE full bath, two closets, one of which is a CEDAR walk-in closet to protect your cherished fashion pieces. Weather the summer in total comfort as the house is equipped with CENTRAL AC system. Attached 2-CAR garage can comfortably accommodates those cars along with additional bicycles for the whole family and even a motorcycle or two. The ROOMY BASEMENT can easily serve as an office, gym or simply storage. Hardwood under carpet. Roof and gutters - 2021; Hot water heater - 2022; Central AC refurbished 2023; Driveway - 2020
Listing Agent
R2M Realty Inc Brokerage Phone: 845-358-2000 License #10401265333 Listed on: 04/23/2025
Home Details
Home Type
- Single Family
Est. Annual Taxes
- $18,337
Year Built
- Built in 1957
Lot Details
- 0.57 Acre Lot
- Level Lot
- Partially Wooded Lot
- Garden
- Back and Front Yard
Parking
- 2 Car Garage
Home Design
- Ranch Style House
- Split Level Home
- Brick Exterior Construction
Interior Spaces
- 1,643 Sq Ft Home
- Recessed Lighting
- Wood Burning Fireplace
- Double Pane Windows
- Insulated Windows
- Formal Dining Room
- Wood Flooring
- Unfinished Basement
- Partial Basement
Kitchen
- Galley Kitchen
- Cooktop<<rangeHoodToken>>
- Dishwasher
Bedrooms and Bathrooms
- 3 Bedrooms
- En-Suite Primary Bedroom
- 2 Full Bathrooms
Laundry
- Laundry in Garage
- Dryer
- Washer
Schools
- Yonkers Elementary School
- Yonkers Middle School
- Contact Agent High School
Utilities
- Central Air
- Baseboard Heating
- Hot Water Heating System
- Cable TV Available
Listing and Financial Details
- Exclusions: Front hall light fixture, Wall sconce in front hall, LR & DR curtains
- Legal Lot and Block 34 / 5364
- Assessor Parcel Number 1800-005-000-05364-000-0034
Map
Home Values in the Area
Average Home Value in this Area
Tax History
| Year | Tax Paid | Tax Assessment Tax Assessment Total Assessment is a certain percentage of the fair market value that is determined by local assessors to be the total taxable value of land and additions on the property. | Land | Improvement |
|---|---|---|---|---|
| 2024 | $13,064 | $17,000 | $7,900 | $9,100 |
| 2023 | $3,013 | $17,000 | $7,900 | $9,100 |
| 2022 | $2,994 | $17,000 | $7,900 | $9,100 |
| 2021 | $13,759 | $17,000 | $7,900 | $9,100 |
| 2020 | $13,667 | $17,000 | $7,900 | $9,100 |
| 2019 | $16,059 | $17,000 | $7,900 | $9,100 |
| 2018 | $12,738 | $17,000 | $7,900 | $9,100 |
| 2017 | -- | $17,000 | $7,900 | $9,100 |
| 2016 | $14,197 | $17,000 | $7,900 | $9,100 |
| 2015 | -- | $17,000 | $7,900 | $9,100 |
| 2014 | -- | $17,000 | $7,900 | $9,100 |
| 2013 | -- | $17,000 | $7,900 | $9,100 |
Property History
| Date | Event | Price | Change | Sq Ft Price |
|---|---|---|---|---|
| 05/15/2025 05/15/25 | Pending | -- | -- | -- |
| 05/09/2025 05/09/25 | Off Market | $700,000 | -- | -- |
| 04/23/2025 04/23/25 | For Sale | $700,000 | -- | $426 / Sq Ft |
Purchase History
| Date | Type | Sale Price | Title Company |
|---|---|---|---|
| Interfamily Deed Transfer | -- | Commonwealth Land Title Ins |
Mortgage History
| Date | Status | Loan Amount | Loan Type |
|---|---|---|---|
| Open | $439,000 | Unknown | |
| Closed | $66,300 | Credit Line Revolving |
About the Listing Agent

Born and raised in Malaysia, Yin Choy Chen graduated in Mechanical Engineering and MBA in the UK. He has 15+ years of professional experience as in the commercial and technical career tracks spanning the automotive, landscaping, building materials and control systems industries.
Yin is licensed to practise real estate in NY and NJ. He draws extensively from his past experience in managing critical timelines, negotiation, offering calm and objective adviseothroughout the potentially
Yin's Other Listings
Source: OneKey® MLS
MLS Number: 848488
APN: 1800-005-000-05364-000-0034
- 1133 Midland Ave Unit 1K
- 1133 Midland Ave Unit 4L
- 1133 Midland Ave Unit 4E
- 1133 Midland Ave Unit 3J
- 1133 Midland Ave Unit 4C
- 50 Hampshire Rd
- 1111 Midland Ave Unit 6N
- 1111 Midland Ave Unit 6H
- 27 Hampshire Rd
- 1096 Midland Ave
- 69 Lawrence Park Crescent Unit 69
- 1200 Midland Ave Unit 8F
- 1200 Midland Ave Unit 10F
- 1101 Midland Ave Unit 131
- 7 Carlton Rd
- 86 Hereford Rd
- 1234 Midland Ave Unit 1c
- 1234 Midland Ave Unit 5C
- 1234 Midland Ave Unit 5F
- 1234 Midland Ave Unit 3F






