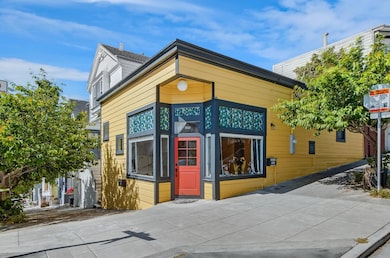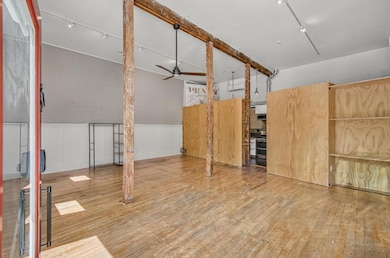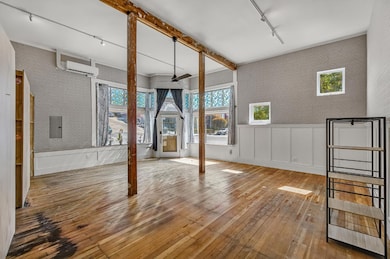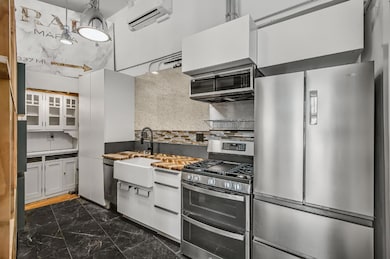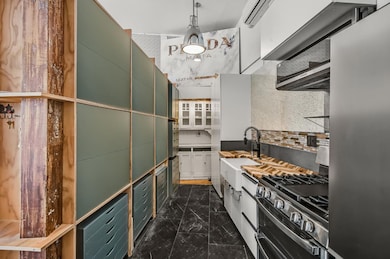
950 Noe St San Francisco, CA 94114
Noe Valley NeighborhoodEstimated payment $11,359/month
Highlights
- Deck
- Wood Flooring
- Balcony
- Harvey Milk Civil Rights Academy Rated A
- High Ceiling
- Tankless Water Heater
About This Home
Welcome to 950 Noe Street, a rare opportunity to own a fully vacant duplex in one of San Franciscos most sought-after neighborhoods. This property features two distinct units: a spacious, loft-style front unit with soaring ceilings and abundant natural light, and a one-bedroom rear unit that opens to a private garden/patioideal for quiet living or creative use. Both units have in unit washer and dryer. Built in 1900 and nestled on a sunny corner lot, this property offers flexibility for owner-occupants, investors, or those seeking live/work potential. Zoned RH-2, it also presents long-term development upside. This thoughtfully updated duplex has seen a series of modern upgrades designed to elevate comfort, convenience, and long-term value. Recent improvements include a new HVAC system, upgraded plumbing and electrical throughout, and fresh interior finishes that blend classic charm with modern style. Both units feature updated kitchens and bathrooms with quality fixtures and appliances. Additionally, the exterior has been refreshed with new paint creating welcoming curb appeal. Located in a walkers paradise with a phenomenal 96 walk score, just steps from the vibrant 24th Street corridor, residents enjoy easy access to cafes, boutiques, restaurants and grocery stores.
Open House Schedule
-
Monday, July 21, 20251:00 to 2:00 pm7/21/2025 1:00:00 PM +00:007/21/2025 2:00:00 PM +00:00Add to Calendar
Property Details
Home Type
- Multi-Family
Est. Annual Taxes
- $19,994
Year Built
- 1910
Lot Details
- 1,590 Sq Ft Lot
- Fenced
- Gentle Sloping Lot
Parking
- On-Street Parking
Home Design
- Duplex
- Wood Frame Construction
Interior Spaces
- 1,250 Sq Ft Home
- 1-Story Property
- High Ceiling
- Ceiling Fan
- Washer and Dryer
Kitchen
- Gas Cooktop
- Microwave
- Freezer
- Dishwasher
Flooring
- Wood
- Stone
Outdoor Features
- Balcony
- Deck
Utilities
- Cooling System Mounted To A Wall/Window
- Forced Air Heating System
- Tankless Water Heater
Community Details
Overview
Building Details
- Insurance Expense $1,600
- Maintenance Expense $1,000
- Operating Expense $24,475
- Gross Income $81,480
Map
Home Values in the Area
Average Home Value in this Area
Tax History
| Year | Tax Paid | Tax Assessment Tax Assessment Total Assessment is a certain percentage of the fair market value that is determined by local assessors to be the total taxable value of land and additions on the property. | Land | Improvement |
|---|---|---|---|---|
| 2025 | $19,994 | $1,672,181 | $1,170,527 | $501,654 |
| 2024 | $19,994 | $1,639,394 | $1,147,576 | $491,818 |
| 2023 | $19,694 | $1,607,250 | $1,125,075 | $482,175 |
| 2022 | $19,322 | $1,575,736 | $1,103,015 | $472,721 |
| 2021 | $18,981 | $1,544,840 | $1,081,388 | $463,452 |
| 2020 | $19,419 | $1,529,000 | $1,070,300 | $458,700 |
| 2019 | $13,798 | $1,010,671 | $606,404 | $404,267 |
| 2018 | $14,162 | $990,855 | $594,514 | $396,341 |
| 2017 | $13,095 | $971,427 | $582,857 | $388,570 |
| 2016 | $13,432 | $952,380 | $571,429 | $380,951 |
| 2015 | $13,581 | $938,075 | $562,846 | $375,229 |
| 2014 | $12,364 | $919,700 | $551,821 | $367,879 |
Property History
| Date | Event | Price | Change | Sq Ft Price |
|---|---|---|---|---|
| 06/27/2025 06/27/25 | For Sale | $1,750,000 | -- | $1,400 / Sq Ft |
Purchase History
| Date | Type | Sale Price | Title Company |
|---|---|---|---|
| Grant Deed | $1,529,000 | Old Republic Title Company | |
| Grant Deed | $825,000 | North American Title Company | |
| Interfamily Deed Transfer | -- | -- | |
| Interfamily Deed Transfer | -- | First American Title Company | |
| Interfamily Deed Transfer | -- | First American Title Company | |
| Interfamily Deed Transfer | -- | Chicago Title Co | |
| Quit Claim Deed | -- | -- | |
| Interfamily Deed Transfer | -- | -- | |
| Interfamily Deed Transfer | -- | -- |
Mortgage History
| Date | Status | Loan Amount | Loan Type |
|---|---|---|---|
| Open | $1,180,000 | New Conventional | |
| Previous Owner | $920,000 | Unknown | |
| Previous Owner | $114,900 | Unknown | |
| Previous Owner | $768,000 | New Conventional | |
| Previous Owner | $144,000 | Credit Line Revolving | |
| Previous Owner | $660,000 | New Conventional | |
| Previous Owner | $298,000 | Unknown | |
| Previous Owner | $200,000 | Purchase Money Mortgage |
Similar Homes in San Francisco, CA
Source: MLSListings
MLS Number: ML82012744
APN: 3624-001
- 3816 22nd St
- 3822 22nd St
- 3919 22nd St
- 1065 Sanchez St
- 470 Collingwood St Unit 5
- 376 Hill St
- 3830 23rd St
- 222 Jersey St
- 750 Sanchez St
- 777 Sanchez St
- 632 Diamond St
- 1141 Church St
- 835 Diamond St
- 837 Diamond St
- 4112 21st St
- 292 Clipper St
- 3770 24th St
- 335 Diamond St
- 269A Chattanooga St
- 729 Douglass St
- 1147-1149-1149 Sanchez St Unit 1147
- 4086 25th St
- 857 Church St Unit 3
- 1 Hoffman Ave Unit A
- 1 Hoffman Ave Unit 1
- 55 Fair Oaks St Unit 55 Fair Oaks St.
- 921 Elizabeth St
- 3764 20th St Unit 3764 20th St.
- 753 Corbett Ave
- 1501 Church St
- 3696 19th St
- 49 Caselli Ave
- 3768 Cesar Chavez Unit 3768
- 925 Corbett Ave Unit FL1-ID1545
- 3289 22nd St
- 3634 20th St Unit 3
- 5140 Diamond Heights Blvd Unit A103
- 4076 17th St
- 347 San Jose Ave Unit 347
- 85 States St Unit Luxurious Castro apartmen

