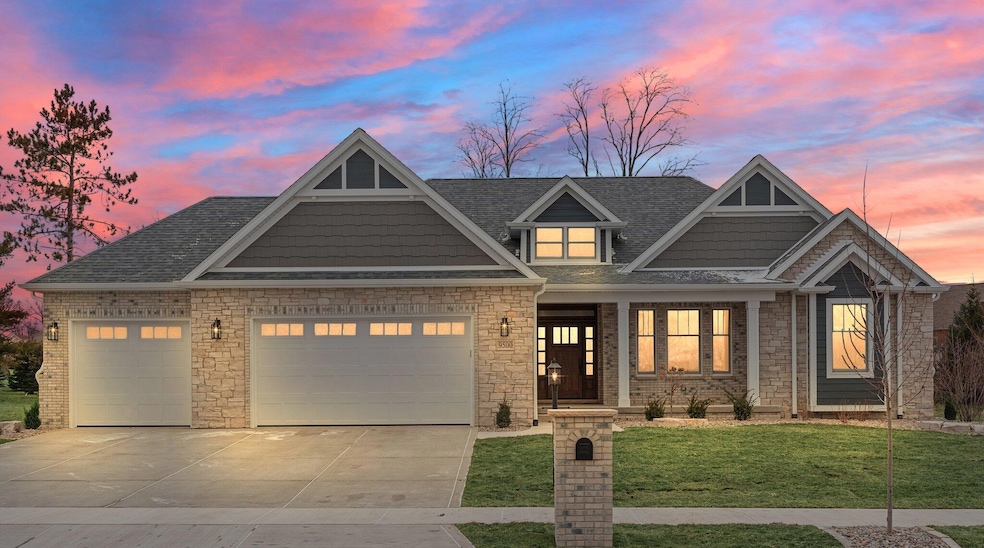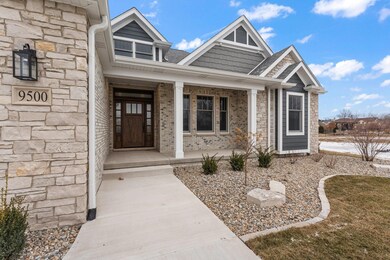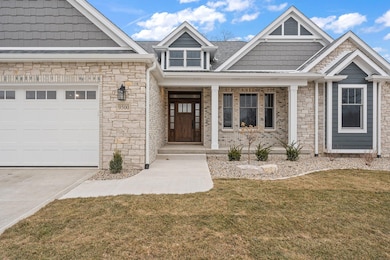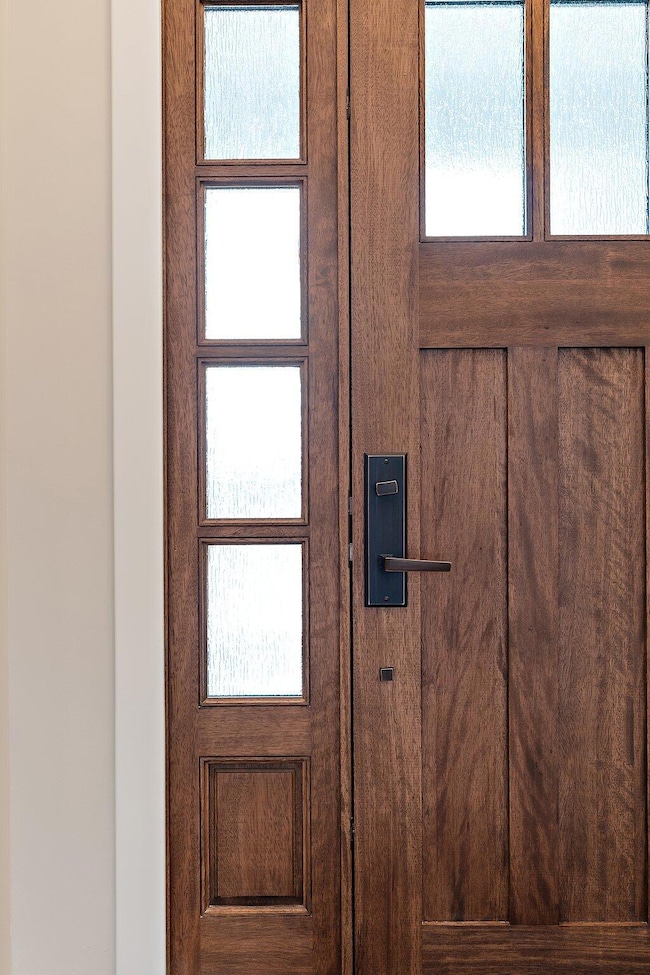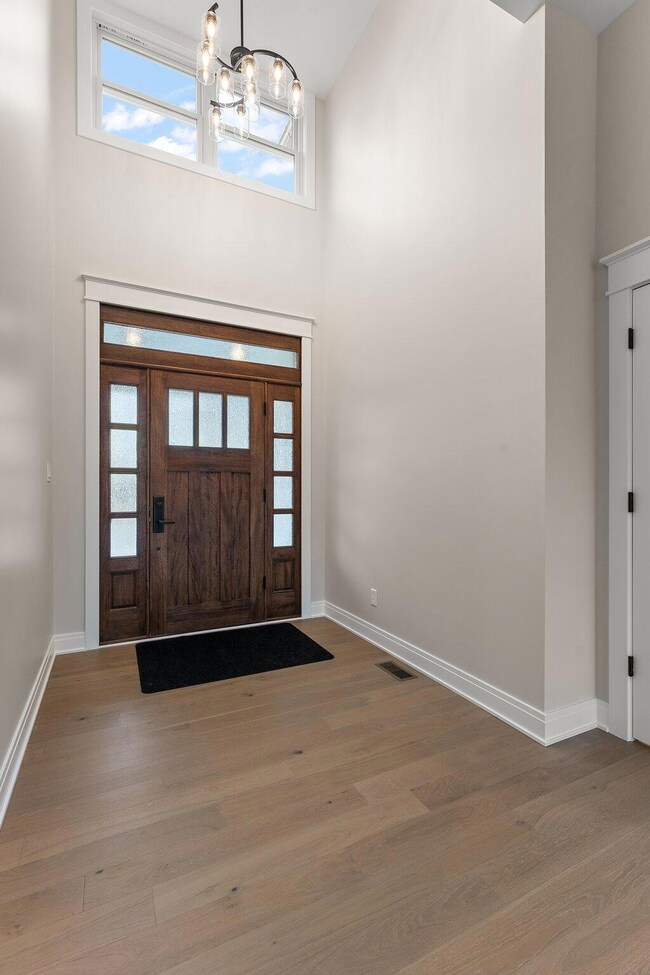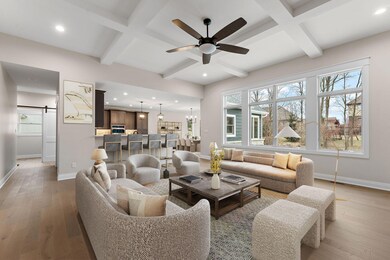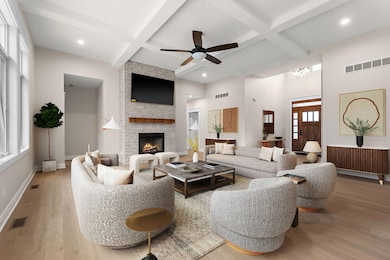
9500 W 91st Place Schererville, IN 46375
Saint John NeighborhoodEstimated payment $4,340/month
Highlights
- New Construction
- Wood Flooring
- 1-Story Property
- Kolling Elementary School Rated A
- Covered patio or porch
- Forced Air Heating and Cooling System
About This Home
NEW CONSTRUCTION nestled in the highly sought after ROSE GARDEN. This stunning 2,500 sq. ft. ranch home offers the perfect blend of modern comfort and timeless elegance. The spacious living area features a coffered ceiling and is centered around a stunning fireplace, creating a warm and inviting atmosphere ideal for relaxation. The gourmet kitchen, boasts high-end appliances, custom finishes, quartz countertops and a large island. The kitchen seamlessly flows into the expansive dining and living spaces, making this home perfect for hosting guests. Just off the dining area, a bright sunroom invites natural light and offers an ideal space to unwind year-round. This home is designed for ultimate comfort with three generously-sized bedrooms, including a primary suite complete with a spa-like bath, a custom walk-in shower, a jet soaking tub and walk-in closets. The full basement offers endless possibilities for customization, whether for additional living space, a home theater, or a private gym. Built with energy efficiency in mind, this home features an abundance of Energy Star-rated windows and sturdy 2x6 construction for superior insulation and lower energy bills. The three-car heated garage is perfect for vehicles and additional storage, and is situated in a prime location with easy access to local amenities, parks, and top-rated schools. This is more than just a home--it's a lifestyle.
Home Details
Home Type
- Single Family
Est. Annual Taxes
- $22
Year Built
- Built in 2025 | New Construction
HOA Fees
- $46 Monthly HOA Fees
Parking
- 3 Car Garage
- Garage Door Opener
Home Design
- Brick Foundation
- Stone
Interior Spaces
- 2,511 Sq Ft Home
- 1-Story Property
- Living Room with Fireplace
- Dining Room
- Dryer
- Basement
Kitchen
- Range Hood
- <<microwave>>
- Dishwasher
Flooring
- Wood
- Carpet
- Tile
Bedrooms and Bathrooms
- 3 Bedrooms
Additional Features
- Covered patio or porch
- 0.34 Acre Lot
- Forced Air Heating and Cooling System
Community Details
- Rose Garden Home Owners Association, Phone Number (219) 306-4500
- St. John's Rose Garden Subdivision
Listing and Financial Details
- Assessor Parcel Number 451127355003000035
Map
Home Values in the Area
Average Home Value in this Area
Tax History
| Year | Tax Paid | Tax Assessment Tax Assessment Total Assessment is a certain percentage of the fair market value that is determined by local assessors to be the total taxable value of land and additions on the property. | Land | Improvement |
|---|---|---|---|---|
| 2024 | $22 | $1,100 | $1,100 | -- |
| 2023 | $19 | $1,100 | $1,100 | -- |
| 2022 | $20 | $1,100 | $1,100 | $0 |
| 2021 | $20 | $1,100 | $1,100 | $0 |
| 2020 | $15 | $800 | $800 | $0 |
| 2019 | $16 | $800 | $800 | $0 |
Property History
| Date | Event | Price | Change | Sq Ft Price |
|---|---|---|---|---|
| 06/28/2025 06/28/25 | Pending | -- | -- | -- |
| 04/10/2025 04/10/25 | For Sale | $774,900 | -- | $309 / Sq Ft |
Purchase History
| Date | Type | Sale Price | Title Company |
|---|---|---|---|
| Warranty Deed | $110,000 | None Listed On Document | |
| Warranty Deed | -- | None Listed On Document |
Similar Homes in the area
Source: Northwest Indiana Association of REALTORS®
MLS Number: 818837
APN: 45-11-27-355-003.000-035
- 9426 W 91st Place
- 8905 Willow Ln
- 9100 W 92nd Place
- 9119 W 92nd Place
- 9159 Schafer Dr
- TBD Marquette St
- 10281 Backwater Cove
- 10238 White Water Crossing
- 8709 Lake Hills Dr
- 8639 W 92nd Ln
- 10450 W 93rd Ave
- 9560 W 96th Place
- 8907 Hillside Dr
- 9360 W 97th Place
- 8431 Austin Ave
- 8312 Wyman Dr
- 9751 Three Springs Dr
- 14290 W 88th Place
- 8317 Austin Ave
- 9201 Iris Dr
