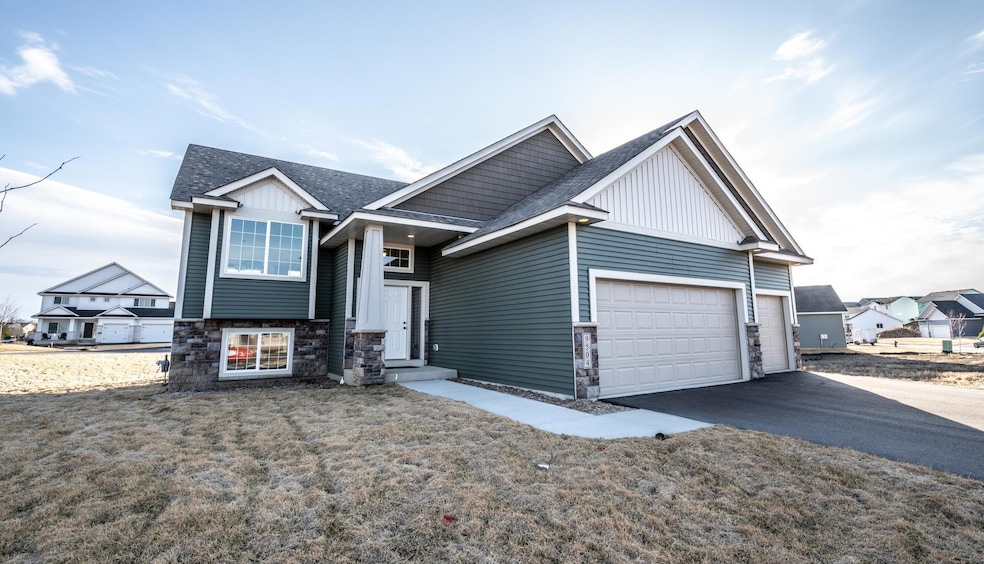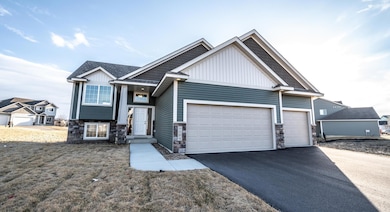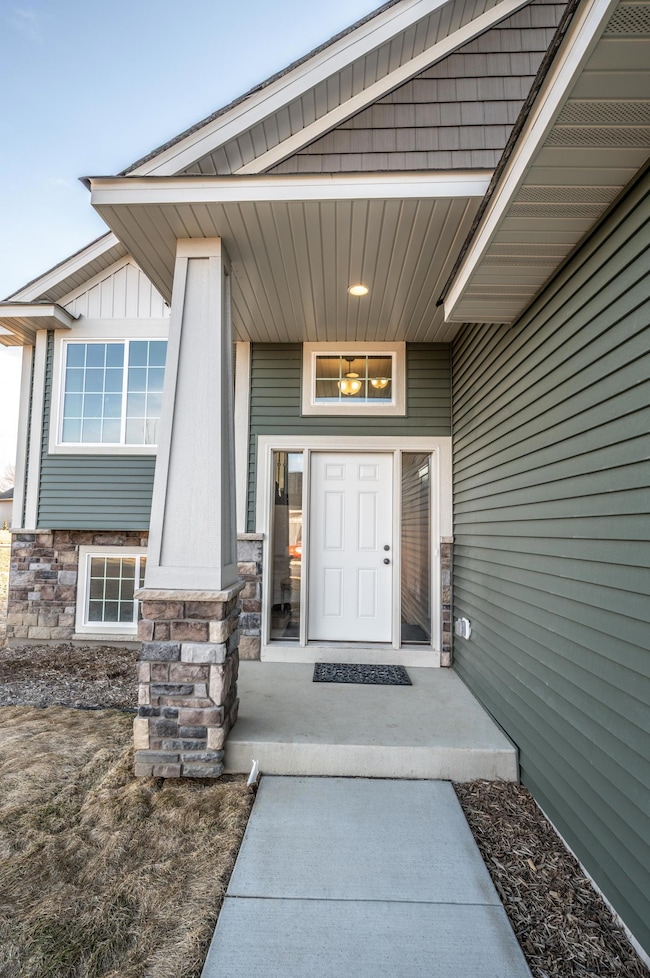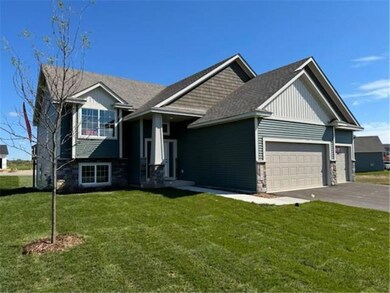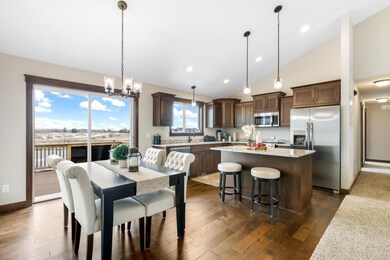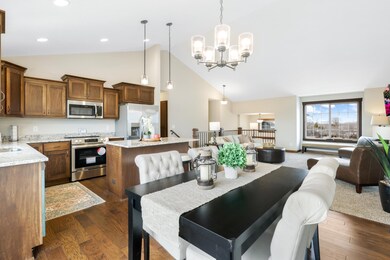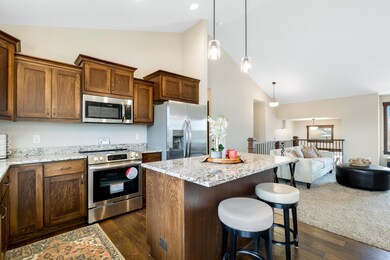
9504 Andrew Ave Elko New Market, MN 55020
Estimated payment $3,037/month
Highlights
- New Construction
- Deck
- No HOA
- Mcguire Middle School Rated A-
- Main Floor Primary Bedroom
- Stainless Steel Appliances
About This Home
Home qualifies for 4.99% financing with our preferred lender for additional costs! This new construction split level home features a vaulted, spacious & open floor plan w/ 5BR/3BA, 3 Car Garage. Included features are knock down ceilings, custom cabinetry & trim, solid 3 panel interior doors, hardwood & tile floors, granite tops, upgraded lighting & plumbing fixtures & more! Open kitchen w/ hdwd floors, SS appliances, island w/
breakfast bar, upgraded cabinetry w/ custom 3” crown molding. Informal DR w/ patio door leading to a
12x12 deck, perfect for family barbeques. Cozy main level vaulted LR. Main floor primary suite with tray
vault, walk-in closet & 3/4 private bath. The walkout lower level is finished and includes two additional
bedrooms, a 3/4 bathroom, large family room and laundry/mechanical room. Home is situated on a beautiful walkout lot in the Boulder Heights Development. Landscaping and irrigation is coming soon! Ask about our other ready to go inventory homes or pick your home site and plan and let us build your own custom home!
Open House Schedule
-
Sunday, August 10, 202512:00 to 5:00 pm8/10/2025 12:00:00 PM +00:008/10/2025 5:00:00 PM +00:00Add to Calendar
-
Sunday, August 17, 202512:00 to 5:00 pm8/17/2025 12:00:00 PM +00:008/17/2025 5:00:00 PM +00:00Add to Calendar
Home Details
Home Type
- Single Family
Est. Annual Taxes
- $1,658
Year Built
- Built in 2024 | New Construction
Lot Details
- 9,148 Sq Ft Lot
- Lot Dimensions are 65 x 121 x 90 x 123
Parking
- 3 Car Attached Garage
- Garage Door Opener
Home Design
- Bi-Level Home
- Architectural Shingle Roof
Interior Spaces
- Entrance Foyer
- Family Room
- Living Room
- Washer and Dryer Hookup
Kitchen
- Range
- Microwave
- Dishwasher
- Stainless Steel Appliances
- Disposal
- The kitchen features windows
Bedrooms and Bathrooms
- 5 Bedrooms
- Primary Bedroom on Main
Finished Basement
- Walk-Out Basement
- Drainage System
- Sump Pump
- Crawl Space
Utilities
- Forced Air Heating and Cooling System
- Humidifier
- 200+ Amp Service
Additional Features
- Air Exchanger
- Deck
Community Details
- No Home Owners Association
- Built by ETERNITY HOMES LLC
- Boulder Heights Community
- Boulder Heights 2Nd Add Subdivision
Listing and Financial Details
- Assessor Parcel Number 230660090
Map
Home Values in the Area
Average Home Value in this Area
Tax History
| Year | Tax Paid | Tax Assessment Tax Assessment Total Assessment is a certain percentage of the fair market value that is determined by local assessors to be the total taxable value of land and additions on the property. | Land | Improvement |
|---|---|---|---|---|
| 2025 | $2,232 | $468,700 | $101,900 | $366,800 |
| 2024 | $1,658 | $169,700 | $101,900 | $67,800 |
| 2023 | $1,372 | $104,000 | $104,000 | $0 |
| 2022 | $164 | $90,500 | $90,500 | $0 |
Property History
| Date | Event | Price | Change | Sq Ft Price |
|---|---|---|---|---|
| 01/24/2025 01/24/25 | For Sale | $524,900 | -- | $194 / Sq Ft |
Mortgage History
| Date | Status | Loan Amount | Loan Type |
|---|---|---|---|
| Closed | $500,000 | Construction | |
| Closed | $375,000 | Construction | |
| Closed | $315,000 | Construction |
Similar Homes in the area
Source: NorthstarMLS
MLS Number: 6652947
APN: 23-066-009-0
- 9546 Jada Way
- 9557 Jada Way
- Springfield Plan at Boulder Heights
- Lewis Plan at Boulder Heights
- Vanderbilt Plan at Boulder Heights
- Bristol Plan at Boulder Heights
- 9577 Jada Way
- 27614 Kaden St
- 9571 Lydia Ln
- 9571 Lydia Ln
- 9659 Lydia Ln
- 9720 Saint Andrews Dr
- 9742 Saint Andrews Dr
- 9769 Pinehurst Ct
- 9743 Saint Andrews Dr
- 9815 Pinehurst Dr
- 27150 Pete's Hill Trail
- 27130 Petes Hill Trail
- 27120 Petes Hill Trail
- 27201 Pete's Hill Trail
- 27165 Natchez Ave
- 26678 Oakridge Way
- 220 Old Town Rd
- 5756 E 230th St
- 11656 207th St W
- 9566 212th St W
- 11178 204th St W
- 20944 Hydra Ct
- 8500 210th St W
- 20390 Dodd Blvd
- 20464 Iberia Ave
- 20665 Gosford Way
- 17092 Dysart Place
- 19351 Indiana Ave
- 18360 Lafayette Way
- 18351 Kenyon Ave
- 18400 Orchard Trail
- 801 Kraewood Dr
- 17956 Jubilee Way
- 17932 Jaguar Path
