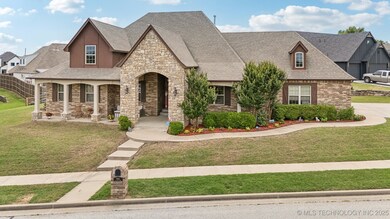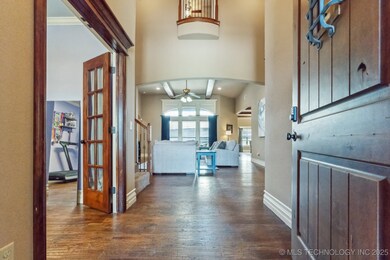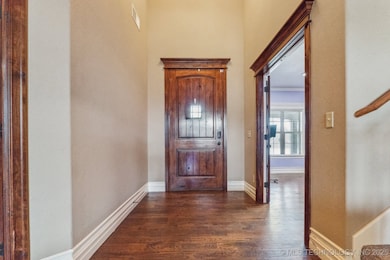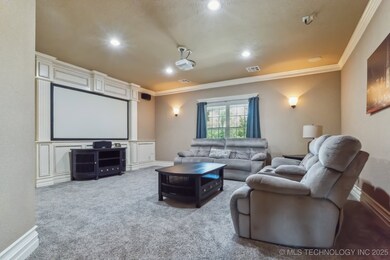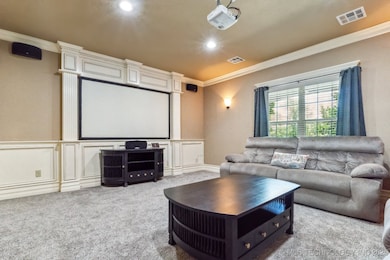
9512 N 144th Ave E Owasso, OK 74055
Estimated payment $3,875/month
Highlights
- Gated Community
- Contemporary Architecture
- Outdoor Fireplace
- Hayward Smith Elementary School Rated A
- Vaulted Ceiling
- Wood Flooring
About This Home
Tucked away on a corner lot in a quiet cul-de-sac within a gated community, this beautifully designed 5-bedroom home offers the perfect blend of luxury, comfort, and convenience, just minutes from top-tier shopping and dining. The main floor features three spacious bedrooms, each with its own private bathroom, a dedicated home office, and a private theater room, making it ideal for both everyday living and entertaining. At the heart of the home is a gourmet kitchen with a large center island, perfect for gathering, and a generous walk-in pantry that keeps everything organized and within reach. Upstairs, you'll find two additional bedrooms, a full bathroom, and a game room that opens to a private balcony overlooking the backyard. The outdoor space is equally impressive, featuring a covered patio and built-in firepit, perfect for relaxing or hosting guests. This home truly has it all: space, style, and a layout that works for every lifestyle.
Home Details
Home Type
- Single Family
Est. Annual Taxes
- $6,031
Year Built
- Built in 2012
Lot Details
- 0.36 Acre Lot
- Cul-De-Sac
- East Facing Home
- Split Rail Fence
- Privacy Fence
- Landscaped
- Corner Lot
- Sprinkler System
HOA Fees
- $63 Monthly HOA Fees
Parking
- 3 Car Attached Garage
- Side Facing Garage
Home Design
- Contemporary Architecture
- Brick Exterior Construction
- Slab Foundation
- Wood Frame Construction
- Fiberglass Roof
- Asphalt
- Stucco
- Stone
Interior Spaces
- 4,439 Sq Ft Home
- 2-Story Property
- Wired For Data
- Vaulted Ceiling
- Ceiling Fan
- Gas Log Fireplace
- Vinyl Clad Windows
- Insulated Windows
- Washer and Electric Dryer Hookup
- Attic
Kitchen
- <<doubleOvenToken>>
- Stove
- Range<<rangeHoodToken>>
- <<microwave>>
- Dishwasher
- Granite Countertops
- Disposal
Flooring
- Wood
- Carpet
- Tile
Bedrooms and Bathrooms
- 5 Bedrooms
Home Security
- Storm Windows
- Fire and Smoke Detector
Eco-Friendly Details
- Energy-Efficient Windows
Outdoor Features
- Balcony
- Covered patio or porch
- Outdoor Fireplace
- Fire Pit
- Rain Gutters
Schools
- Northeast Elementary School
- Owasso Middle School
- Owasso High School
Utilities
- Forced Air Zoned Heating and Cooling System
- Heating System Uses Gas
- Programmable Thermostat
- Gas Water Heater
- High Speed Internet
- Phone Available
Community Details
Overview
- Nottingham Hill Subdivision
Recreation
- Park
- Hiking Trails
Security
- Gated Community
Map
Home Values in the Area
Average Home Value in this Area
Tax History
| Year | Tax Paid | Tax Assessment Tax Assessment Total Assessment is a certain percentage of the fair market value that is determined by local assessors to be the total taxable value of land and additions on the property. | Land | Improvement |
|---|---|---|---|---|
| 2024 | $6,958 | $54,432 | $7,561 | $46,871 |
| 2023 | $6,958 | $63,938 | $7,581 | $56,357 |
| 2022 | $5,907 | $51,975 | $7,218 | $44,757 |
| 2021 | $5,570 | $49,500 | $7,700 | $41,800 |
| 2020 | $5,569 | $49,500 | $7,700 | $41,800 |
| 2019 | $5,544 | $49,500 | $7,700 | $41,800 |
| 2018 | $5,371 | $49,500 | $7,700 | $41,800 |
| 2017 | $5,389 | $49,500 | $7,700 | $41,800 |
| 2016 | $5,409 | $49,500 | $7,700 | $41,800 |
| 2015 | $5,812 | $52,800 | $7,700 | $45,100 |
| 2014 | $3,116 | $28,050 | $7,700 | $20,350 |
Property History
| Date | Event | Price | Change | Sq Ft Price |
|---|---|---|---|---|
| 06/16/2025 06/16/25 | Pending | -- | -- | -- |
| 06/10/2025 06/10/25 | Price Changed | $599,000 | -2.6% | $135 / Sq Ft |
| 06/04/2025 06/04/25 | Price Changed | $615,000 | -3.1% | $139 / Sq Ft |
| 05/30/2025 05/30/25 | Price Changed | $635,000 | -1.7% | $143 / Sq Ft |
| 05/22/2025 05/22/25 | For Sale | $646,000 | -- | $146 / Sq Ft |
Purchase History
| Date | Type | Sale Price | Title Company |
|---|---|---|---|
| Warranty Deed | $575,000 | First American Title | |
| Warranty Deed | $450,000 | Frisco Title | |
| Interfamily Deed Transfer | -- | None Available | |
| Quit Claim Deed | -- | None Available | |
| Interfamily Deed Transfer | -- | None Available | |
| Sheriffs Deed | -- | None Available | |
| Corporate Deed | $70,000 | None Available |
Mortgage History
| Date | Status | Loan Amount | Loan Type |
|---|---|---|---|
| Open | $460,000 | New Conventional | |
| Previous Owner | $430,761 | VA | |
| Previous Owner | $370,800 | New Conventional | |
| Previous Owner | $311,500 | Construction |
Similar Homes in Owasso, OK
Source: MLS Technology
MLS Number: 2522045
APN: 61188-14-21-01180
- 9520 N 144th Ave E
- 9524 N 144th Ave E
- 9518 N 143rd Ct E
- 14316 E 94th St N
- 9246 N 143rd Ave E
- 9311 N 139th Ave E
- 9241 N 144th Ave E
- 9218 N 141st Ave E
- 9400 N 138th Ave E
- 11412 E 93rd Place N
- 11599 E 96th St N
- 13601 E 96th St N
- 13907 E 90th St N
- 10018 N 145th East Ave
- 13804 E 90th St N
- 10102 N 147th Ave E
- 9219 N 134th Ave E
- 14201 E 101st St N
- 13605 E 90th Ct N
- 13303 E 95th Place N

