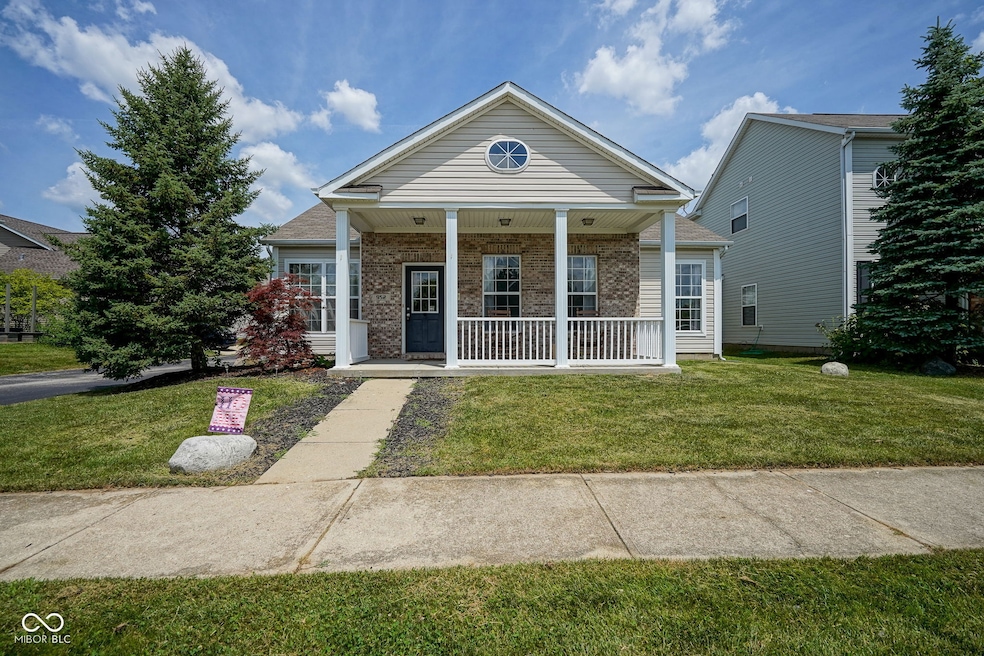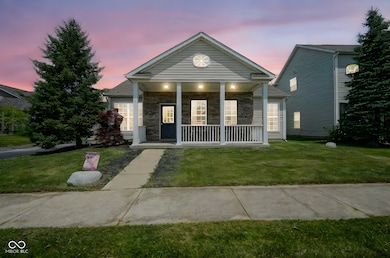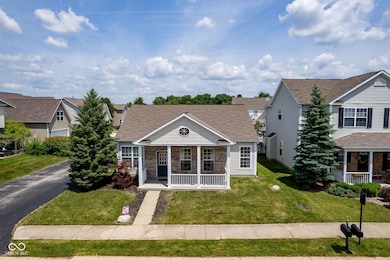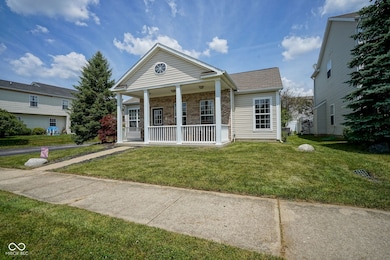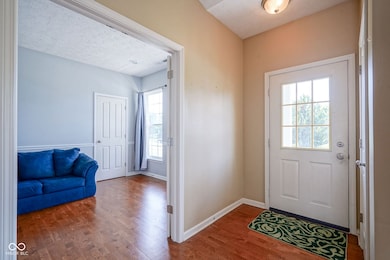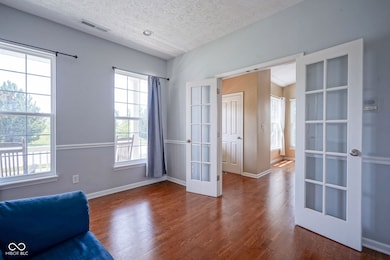
952 Helston Ave Westfield, IN 46074
Estimated payment $1,976/month
Highlights
- Vaulted Ceiling
- Ranch Style House
- 2 Car Attached Garage
- Maple Glen Elementary Rated A
- Corner Lot
- Screened Patio
About This Home
You're going to want to see this one quick! This cute 3 bed 2 bath ranch in Maple Village is ready for you to bring your bags and move right in to experience all that Westfield has to offer. Featuring a fantastic open floorplan with soaring vaulted ceilings and natural light pouring in through the windows, there's really nothing you need to do. The kitchen opens up to the main area that makes entertaining a dream. The large primary suite has cathedral ceilings with a ceiling fan, and the ensuite bathroom has been nicely updated. The carpet in the home has just been replaced for even more convenience. The back patio has a white, vinyl privacy fence and the community features a neighborhood pool, playground & walking trails! Come and see it today!
Home Details
Home Type
- Single Family
Est. Annual Taxes
- $2,820
Year Built
- Built in 2006
Lot Details
- 5,663 Sq Ft Lot
- Corner Lot
- Sprinkler System
HOA Fees
- $28 Monthly HOA Fees
Parking
- 2 Car Attached Garage
Home Design
- Ranch Style House
- Brick Exterior Construction
- Slab Foundation
- Vinyl Construction Material
- Stone
Interior Spaces
- 1,249 Sq Ft Home
- Woodwork
- Vaulted Ceiling
- Paddle Fans
- Electric Fireplace
- Living Room with Fireplace
- Family or Dining Combination
Kitchen
- Breakfast Bar
- Electric Oven
- <<microwave>>
- Dishwasher
- Disposal
Bedrooms and Bathrooms
- 3 Bedrooms
- Walk-In Closet
- 2 Full Bathrooms
Laundry
- Laundry Room
- Dryer
- Washer
Outdoor Features
- Screened Patio
Schools
- Maple Glen Elementary School
- Westfield Middle School
- Westfield Intermediate School
- Westfield High School
Utilities
- Forced Air Heating and Cooling System
- Heat Pump System
- Electric Water Heater
Community Details
- Association fees include insurance, parkplayground
- Association Phone (317) 207-4281
- Maple Village Subdivision
- Property managed by M-Group
Listing and Financial Details
- Legal Lot and Block 59 / 1/59
- Assessor Parcel Number 290903002059000015
Map
Home Values in the Area
Average Home Value in this Area
Tax History
| Year | Tax Paid | Tax Assessment Tax Assessment Total Assessment is a certain percentage of the fair market value that is determined by local assessors to be the total taxable value of land and additions on the property. | Land | Improvement |
|---|---|---|---|---|
| 2024 | $2,755 | $251,700 | $52,400 | $199,300 |
| 2023 | $2,820 | $245,200 | $52,400 | $192,800 |
| 2022 | $2,566 | $219,100 | $52,400 | $166,700 |
| 2021 | $2,196 | $183,300 | $52,400 | $130,900 |
| 2020 | $2,076 | $172,100 | $52,400 | $119,700 |
| 2019 | $1,987 | $164,900 | $52,400 | $112,500 |
| 2018 | $1,865 | $155,000 | $36,900 | $118,100 |
| 2017 | $1,647 | $145,700 | $36,900 | $108,800 |
| 2016 | $1,575 | $139,300 | $36,900 | $102,400 |
| 2014 | $1,671 | $151,800 | $36,900 | $114,900 |
| 2013 | $1,671 | $146,000 | $36,900 | $109,100 |
Property History
| Date | Event | Price | Change | Sq Ft Price |
|---|---|---|---|---|
| 07/03/2025 07/03/25 | For Sale | $310,000 | +55.1% | $248 / Sq Ft |
| 08/03/2020 08/03/20 | Sold | $199,900 | -3.8% | $160 / Sq Ft |
| 06/16/2020 06/16/20 | Pending | -- | -- | -- |
| 05/31/2020 05/31/20 | Price Changed | $207,900 | -3.3% | $166 / Sq Ft |
| 05/11/2020 05/11/20 | For Sale | $214,900 | +59.2% | $172 / Sq Ft |
| 04/24/2015 04/24/15 | Sold | $135,000 | 0.0% | $108 / Sq Ft |
| 03/24/2015 03/24/15 | Pending | -- | -- | -- |
| 03/03/2015 03/03/15 | For Sale | $135,000 | +23.9% | $108 / Sq Ft |
| 05/15/2013 05/15/13 | Sold | $109,000 | -5.1% | $87 / Sq Ft |
| 03/27/2013 03/27/13 | Pending | -- | -- | -- |
| 02/22/2013 02/22/13 | For Sale | $114,900 | -- | $92 / Sq Ft |
Purchase History
| Date | Type | Sale Price | Title Company |
|---|---|---|---|
| Warranty Deed | -- | Ticor Title | |
| Deed | -- | None Available | |
| Special Warranty Deed | -- | None Available | |
| Sheriffs Deed | $164,832 | None Available | |
| Partnership Grant Deed | -- | First American Title Ins Co | |
| Warranty Deed | -- | None Available |
Mortgage History
| Date | Status | Loan Amount | Loan Type |
|---|---|---|---|
| Open | $25,000 | Credit Line Revolving | |
| Open | $193,903 | New Conventional | |
| Previous Owner | $128,250 | New Conventional | |
| Previous Owner | $107,025 | FHA | |
| Previous Owner | $29,248 | Stand Alone Second | |
| Previous Owner | $155,900 | Purchase Money Mortgage |
Similar Homes in Westfield, IN
Source: MIBOR Broker Listing Cooperative®
MLS Number: 22046664
APN: 29-09-03-002-059.000-015
- 17009 Stroud Ln
- 952 Workington Cir
- 801 Oaklawn Dr
- 935 Northwich Ave
- 755 Canberra Blvd
- 17183 Petersfield Ln
- 1221 Malbec Cir
- 1319 Petit Verdot Dr
- 1283 Clairet
- 1360 Petit Verdot Dr
- 936 Plunkett Ave
- 16419 Connolly Dr
- 548 Gosford Ct
- 958 Denton Ct
- 561 Farnham Dr
- 17345 Northam Dr
- 16745 Del Mar Way
- 0 Oak Rd Unit MBR22034122
- 16924 Maple Springs Way
- 17305 Spring Mill Rd
- 941 Kimberly Ave
- 16969 Brigg Ct
- 17164 Tilbury Way
- 1046 Swinton Way
- 500 Bigleaf Maple Way
- 1210 W 161st St
- 17275 Gibbons Place
- 1051 Macoun Dr
- 81 W Quail Wood Ln
- 17260 Rancorn Place
- 1763 Trinity Ln
- 510 Morning Oaks Dr
- 18 Spring Lake Dr
- 17995 Cunningham Dr
- 1997 Cooper Ln
- 511 Zephyr Way
- 372 E Pine Ridge Dr
- 404 E Pine Ridge Dr
- 18132 Knobstone Way
- 435 Grabill Dr
