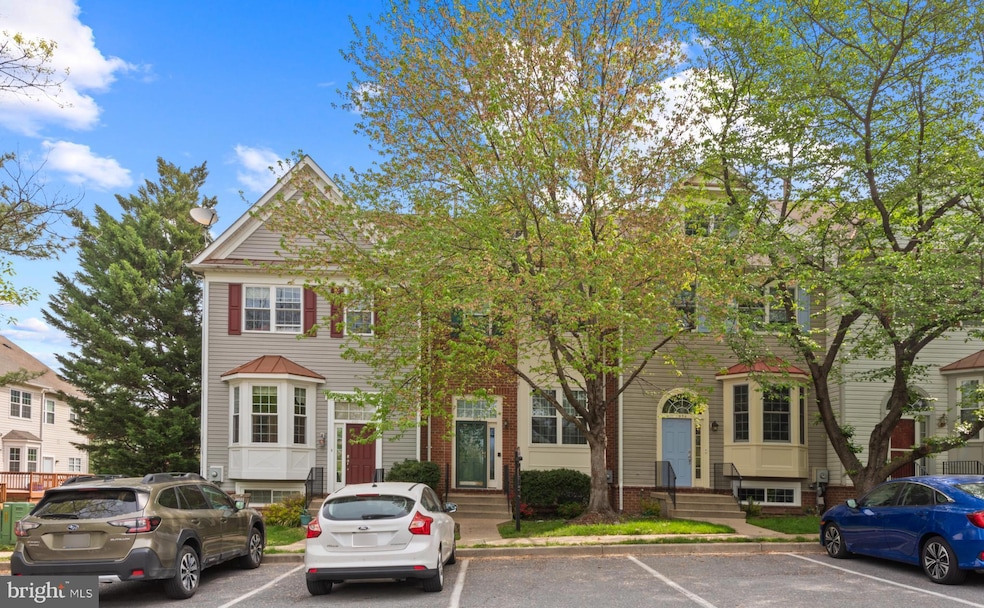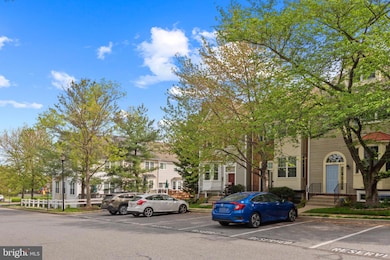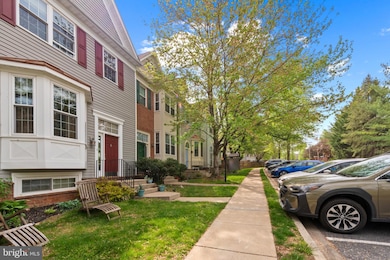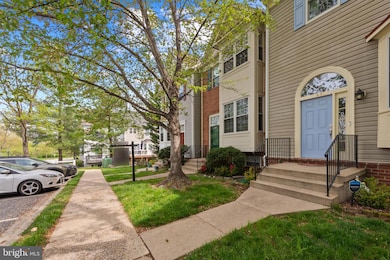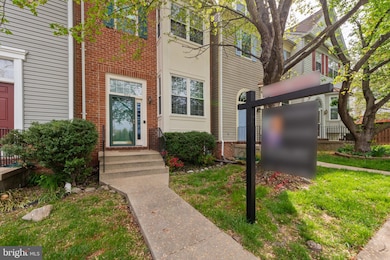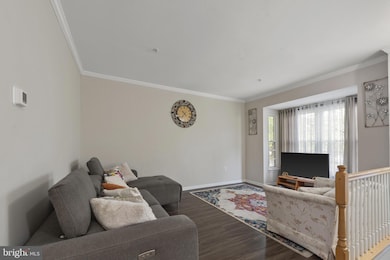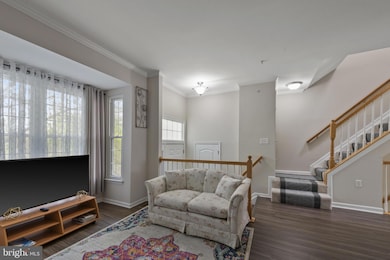
952 Jubal Way Frederick, MD 21701
Wormans Mill NeighborhoodEstimated payment $2,885/month
Highlights
- Gourmet Kitchen
- Deck
- Traditional Architecture
- Walkersville High School Rated A-
- Traditional Floor Plan
- 1 Fireplace
About This Home
PRICE ADJUSTMENT!!Welcome to 952 Jubal Way – A Spacious and Stylish Townhome in the Heart of Frederick!Step into this beautifully maintained three-level brick front townhome offering 4 spacious bedrooms and 3.5 bathrooms.The main level features elegant vinyl flooring throughout and includes a separate living room and formal dining room, ideal for both casual family evenings and entertaining guests. The well-appointed kitchen boasts ample cabinet space, modern appliances, and a functional layout.Step outside to the oversized deck, perfect for summer barbecues or morning coffee, with a patio below providing even more space for outdoor lounging or gatherings.The fully finished walk-out basement adds impressive flexibility to the home, featuring a large bedroom, a full bathroom, and a spacious game or recreation room—ideal for guests, a home office, or entertaining.Upstairs, you'll find generously sized bedrooms, including a luxurious primary suite complete with a large walk-in closet and a bright, well-lit ensuite bathroom with a shower stall and soaking tub.Conveniently located near major highways, shopping centers, restaurants, and schools, this home offers both comfort and connectivity in one of Frederick's desirable communities.
Townhouse Details
Home Type
- Townhome
Est. Annual Taxes
- $4,240
Year Built
- Built in 1995
Lot Details
- 1,900 Sq Ft Lot
- Back Yard Fenced
HOA Fees
- $107 Monthly HOA Fees
Home Design
- Traditional Architecture
- Vinyl Siding
- Brick Front
- Concrete Perimeter Foundation
Interior Spaces
- Property has 3 Levels
- Traditional Floor Plan
- 1 Fireplace
- Bay Window
- Entrance Foyer
- Family Room Off Kitchen
- Living Room
- Combination Kitchen and Dining Room
- Carpet
Kitchen
- Gourmet Kitchen
- Breakfast Area or Nook
- Gas Oven or Range
- Built-In Range
- Built-In Microwave
- Upgraded Countertops
Bedrooms and Bathrooms
- En-Suite Primary Bedroom
- En-Suite Bathroom
- Walk-In Closet
- Soaking Tub
- Bathtub with Shower
Laundry
- Dryer
- Washer
Finished Basement
- Walk-Out Basement
- Laundry in Basement
Parking
- Parking Lot
- 2 Assigned Parking Spaces
Outdoor Features
- Deck
Schools
- Walkersville High School
Utilities
- Forced Air Heating and Cooling System
- Vented Exhaust Fan
- Natural Gas Water Heater
Community Details
- Tuscarora Knolls HOA
- Tuscarora Knolls Subdivision
Listing and Financial Details
- Tax Lot 31
- Assessor Parcel Number 1102188945
Map
Home Values in the Area
Average Home Value in this Area
Tax History
| Year | Tax Paid | Tax Assessment Tax Assessment Total Assessment is a certain percentage of the fair market value that is determined by local assessors to be the total taxable value of land and additions on the property. | Land | Improvement |
|---|---|---|---|---|
| 2024 | $5,803 | $311,800 | $0 | $0 |
| 2023 | $5,101 | $281,500 | $0 | $0 |
| 2022 | $4,545 | $251,200 | $60,000 | $191,200 |
| 2021 | $4,384 | $241,867 | $0 | $0 |
| 2020 | $4,240 | $232,533 | $0 | $0 |
| 2019 | $4,034 | $223,200 | $49,000 | $174,200 |
| 2018 | $3,968 | $222,433 | $0 | $0 |
| 2017 | $3,983 | $223,200 | $0 | $0 |
| 2016 | $3,646 | $220,900 | $0 | $0 |
| 2015 | $3,646 | $213,100 | $0 | $0 |
| 2014 | $3,646 | $205,300 | $0 | $0 |
Property History
| Date | Event | Price | Change | Sq Ft Price |
|---|---|---|---|---|
| 05/15/2025 05/15/25 | Price Changed | $439,000 | -2.4% | $240 / Sq Ft |
| 04/29/2025 04/29/25 | For Sale | $450,000 | +29.7% | $246 / Sq Ft |
| 09/08/2021 09/08/21 | Sold | $347,000 | +6.8% | $190 / Sq Ft |
| 07/05/2021 07/05/21 | Pending | -- | -- | -- |
| 06/30/2021 06/30/21 | For Sale | $324,900 | +22.6% | $178 / Sq Ft |
| 05/14/2021 05/14/21 | Sold | $265,000 | 0.0% | $145 / Sq Ft |
| 04/22/2021 04/22/21 | Pending | -- | -- | -- |
| 04/22/2021 04/22/21 | For Sale | $265,000 | -- | $145 / Sq Ft |
Purchase History
| Date | Type | Sale Price | Title Company |
|---|---|---|---|
| Deed | $265,000 | Key Title Solutions | |
| Deed | $214,900 | -- | |
| Deed | $129,900 | -- | |
| Deed | $133,650 | -- |
Mortgage History
| Date | Status | Loan Amount | Loan Type |
|---|---|---|---|
| Open | $241,700 | Purchase Money Mortgage | |
| Previous Owner | $38,000 | Commercial | |
| Previous Owner | $147,400 | New Conventional | |
| Previous Owner | $197,575 | New Conventional | |
| Previous Owner | $222,175 | New Conventional | |
| Previous Owner | $233,500 | Stand Alone Second | |
| Previous Owner | $231,525 | Stand Alone Refi Refinance Of Original Loan | |
| Previous Owner | $22,525 | Stand Alone Second | |
| Previous Owner | $78,650 | No Value Available | |
| Closed | -- | No Value Available |
Similar Homes in Frederick, MD
Source: Bright MLS
MLS Number: MDFR2061966
APN: 02-188945
- 2605 Caulfield Ct
- 2613 Caulfield Ct
- 2628 N N Everly Dr Unit 5 5
- 2630 Mill Race Rd
- 905 Halleck Dr
- 2641 S Everly Dr
- 2500 Waterside Dr Unit 110
- 2681 Monocacy Ford Rd
- 2594 Bear Den Rd
- 3027 Sanctuary Ln
- 2550 Island Grove Blvd
- 3028 Jacobs Garden Ln
- 2467 Stoney Creek Rd
- 100 Spring Bank Way
- 108 Spring Bank Way
- 110 Spring Bank Way
- 104 Spring Bank Way
- 2507 Island Grove Blvd
- 2229 Village Square Rd
- 2517 Island Grove Blvd
- 925 Jubal Way
- 905 Halleck Dr
- 2541 Mill Race Rd
- 2470 Merchant St
- 550 Stanton St
- 2928 Osprey Way
- 2907 Osprey Way
- 300 Cormorant Place
- 8104 Broadview Dr
- 2721 Egret Way
- 8278 Waterside Ct
- 8202 Blue Heron Dr Unit 2C
- 7419 Hayward Rd
- 137 Fieldstone Ct
- 1430 Wheyfield Dr
- 1415 Trafalgar Ln
- 100 George Thomas Dr
- 1819 Rocky Glen Dr
- 1721 Springhouse Ct
- 1761 Wheyfield Dr
