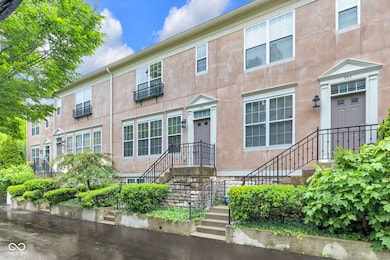
952 Junction Place Indianapolis, IN 46220
Broad Ripple NeighborhoodEstimated payment $2,640/month
Highlights
- Updated Kitchen
- Cathedral Ceiling
- 2 Car Attached Garage
- Mature Trees
- Balcony
- Eat-In Kitchen
About This Home
Welcome to 952 Junction St, where the enchanting feel of a quaint Italian village meets the lively spirit of Broad Ripple-one of Indianapolis' most sought-after and walkable neighborhoods. This one-of-a-kind home stands out with its stucco-style facade, terracotta accents, and lush, Mediterranean-inspired landscaping, creating a serene and romantic atmosphere that feels straight out of Tuscany. Step outside and you're just a short walk from the Monon Trail, local cafes, boutiques, live music venues, and some of Indy's best dining and nightlife. Whether you're grabbing brunch at a nearby cafe, biking the trail, or enjoying a sunset by the canal, life at 952 Junction blends European tranquility with vibrant city living. The home's courtyard-like setting is perfect for outdoor dining, morning coffee, or relaxing evenings under the stars. Inside, you'll find cozy, light-filled living spaces full of charm and character-ideal for a primary residence, weekend retreat, or investment property. This is more than just a home-it's a destination. Experience the magic of Broad Ripple living with the charm of the Italian countryside at 952 Junction St.
Property Details
Home Type
- Condominium
Est. Annual Taxes
- $6,714
Year Built
- Built in 2003
HOA Fees
- $336 Monthly HOA Fees
Parking
- 2 Car Attached Garage
- Garage Door Opener
Home Design
- Block Foundation
- Stucco
- Stone
Interior Spaces
- 2-Story Property
- Woodwork
- Cathedral Ceiling
- Paddle Fans
- Great Room with Fireplace
- Combination Kitchen and Dining Room
- Partial Basement
- Attic Access Panel
- Security System Owned
Kitchen
- Updated Kitchen
- Eat-In Kitchen
- Electric Oven
- <<microwave>>
- Dishwasher
- Disposal
Bedrooms and Bathrooms
- 2 Bedrooms
- Walk-In Closet
Laundry
- Laundry on upper level
- Dryer
- Washer
Utilities
- Forced Air Heating and Cooling System
- Electric Water Heater
Additional Features
- Balcony
- Mature Trees
Listing and Financial Details
- Tax Lot 490336105112000801
- Assessor Parcel Number 490336105112000801
Community Details
Overview
- Association fees include home owners, insurance, lawncare, ground maintenance, maintenance structure, management, snow removal, trash
- Association Phone (317) 251-9393
- Monon Row Subdivision
- Property managed by Sentry Management Company
Security
- Fire and Smoke Detector
Map
Home Values in the Area
Average Home Value in this Area
Tax History
| Year | Tax Paid | Tax Assessment Tax Assessment Total Assessment is a certain percentage of the fair market value that is determined by local assessors to be the total taxable value of land and additions on the property. | Land | Improvement |
|---|---|---|---|---|
| 2024 | $6,693 | $279,600 | $32,700 | $246,900 |
| 2023 | $6,693 | $281,400 | $32,700 | $248,700 |
| 2022 | $6,733 | $281,400 | $32,700 | $248,700 |
| 2021 | $5,858 | $253,600 | $32,700 | $220,900 |
| 2020 | $5,833 | $250,200 | $32,700 | $217,500 |
| 2019 | $5,887 | $247,800 | $32,700 | $215,100 |
| 2018 | $2,858 | $235,000 | $32,700 | $202,300 |
| 2017 | $2,450 | $226,200 | $32,700 | $193,500 |
| 2016 | $2,272 | $214,200 | $32,700 | $181,500 |
| 2014 | $2,491 | $230,700 | $32,700 | $198,000 |
| 2013 | $2,655 | $230,700 | $32,700 | $198,000 |
Property History
| Date | Event | Price | Change | Sq Ft Price |
|---|---|---|---|---|
| 07/09/2025 07/09/25 | Price Changed | $315,000 | -3.1% | $248 / Sq Ft |
| 06/10/2025 06/10/25 | Price Changed | $325,000 | -3.0% | $256 / Sq Ft |
| 05/21/2025 05/21/25 | For Sale | $335,000 | +22.3% | $264 / Sq Ft |
| 09/21/2022 09/21/22 | Sold | $274,000 | -2.1% | $216 / Sq Ft |
| 08/30/2022 08/30/22 | Pending | -- | -- | -- |
| 08/29/2022 08/29/22 | Price Changed | $280,000 | -3.4% | $220 / Sq Ft |
| 08/21/2022 08/21/22 | For Sale | $290,000 | -- | $228 / Sq Ft |
Purchase History
| Date | Type | Sale Price | Title Company |
|---|---|---|---|
| Warranty Deed | $274,000 | -- | |
| Warranty Deed | $300,000 | Royal Title | |
| Deed | $225,000 | -- | |
| Warranty Deed | -- | None Available |
Mortgage History
| Date | Status | Loan Amount | Loan Type |
|---|---|---|---|
| Previous Owner | $228,000 | New Conventional | |
| Previous Owner | $203,000 | New Conventional | |
| Previous Owner | $170,000 | New Conventional |
Similar Homes in Indianapolis, IN
Source: MIBOR Broker Listing Cooperative®
MLS Number: 22036927
APN: 49-03-36-105-112.000-801
- 1064 Reserve Way
- 1074 Reserve Way
- 6592 Reserve Dr
- 6556 Reserve Dr
- 6595 Reserve Dr
- 6633 Reserve Dr
- 6531 Ferguson St
- 6639 N College Ave
- 6916 Ralph Ct
- 6560 Dawson Lake Dr
- 6920 Wesley Ct
- 6730 Spirit Lake Dr Unit 202
- 6760 Spirit Lake Dr Unit 201
- 6307 Broadway St
- 7060 N Park Ave
- 6625 Riverfront Ave
- 6348 Kingsley Dr
- 1802 E 66th St
- 6157 Winthrop Ave
- 7277 N College Ave
- 888 E 66th St
- 6565 N College Ave
- 6701 N College Ave
- 950 E 64th St
- 965 E 64th St Unit ID1228583P
- 725 E 64th St
- 6311 E Westfield Blvd
- 6349 N College Ave
- 7043 N College Ave
- 6220 Guilford Ave
- 6221 N College Ave
- 6184 Carvel Ave
- 6159 Winthrop Ave
- 6143 Winthrop Ave
- 545 E Westfield Blvd
- 7002 N Ralston Ave
- 1430 Broad Ripple Ave
- 1509 Broad Ripple Ave
- 6210 N Washington Blvd
- 7201 N Ralston Ave






