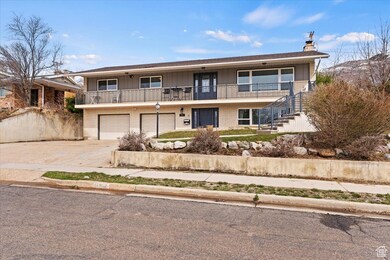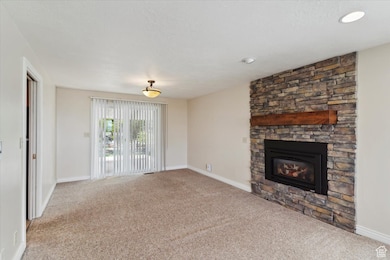
952 N Kingswood Rd Kaysville, UT 84037
Estimated payment $3,381/month
Highlights
- Lake View
- Fruit Trees
- Rambler Architecture
- Fairfield Junior High School Rated A
- Secluded Lot
- 2 Fireplaces
About This Home
Improved Price! Classic Beauty in this desirable Kaysville home featuring handsome exterior of brick and board-n-batten. Upper main level features tiled foyer with custom railing, spacious family room, gas log fireplace with stacked-stone surround, large windows for lots of natural light, efficient kitchen with SS appliances (refrigerator included) / granite counter / stone tile backsplash, large dining area with sliding door to backyard, primary bedroom with 3/4 bath, 2 bedrooms and 1 full bath, and laundry complete the main level. Lower level features tiled foyer, office (just add closet to make into 5th bedroom), 2nd primary bedroom (or family room) with fireplace / walk-in closet / full bath, and storage area. Fully fenced backyard has covered patio and open patio area, shed, several fruit trees with apple,peach, apricot and Asian pear, auto-sprinkler system. Newer furnace (1) and water heater in 2023. Schedule via Aligned Showings.
Co-Listing Agent
Josh Wilson
RE/MAX Associates License #5541492
Home Details
Home Type
- Single Family
Est. Annual Taxes
- $2,809
Year Built
- Built in 1965
Lot Details
- 8,712 Sq Ft Lot
- Property is Fully Fenced
- Landscaped
- Secluded Lot
- Fruit Trees
- Mature Trees
- Pine Trees
Parking
- 2 Car Garage
- 3 Open Parking Spaces
Property Views
- Lake
- Mountain
- Valley
Home Design
- Rambler Architecture
- Brick Exterior Construction
- Clapboard
Interior Spaces
- 2,640 Sq Ft Home
- 2-Story Property
- Central Vacuum
- 2 Fireplaces
- Gas Log Fireplace
- Double Pane Windows
- Blinds
- Sliding Doors
- Entrance Foyer
- Intercom
- Electric Dryer Hookup
Kitchen
- Free-Standing Range
- Granite Countertops
- Disposal
Flooring
- Carpet
- Linoleum
- Tile
Bedrooms and Bathrooms
- 5 Bedrooms | 3 Main Level Bedrooms
- Walk-In Closet
Basement
- Exterior Basement Entry
- Natural lighting in basement
Schools
- Morgan Elementary School
- Fairfield Middle School
- Davis High School
Utilities
- Central Heating and Cooling System
- Natural Gas Connected
Additional Features
- Reclaimed Water Irrigation System
- Covered patio or porch
Community Details
- No Home Owners Association
- King Clarion Hills Subdivision
Listing and Financial Details
- Assessor Parcel Number 11-044-0370
Map
Home Values in the Area
Average Home Value in this Area
Tax History
| Year | Tax Paid | Tax Assessment Tax Assessment Total Assessment is a certain percentage of the fair market value that is determined by local assessors to be the total taxable value of land and additions on the property. | Land | Improvement |
|---|---|---|---|---|
| 2024 | $2,809 | $286,000 | $129,140 | $156,860 |
| 2023 | $2,776 | $500,000 | $222,682 | $277,318 |
| 2022 | $2,820 | $284,900 | $119,909 | $164,991 |
| 2021 | $2,572 | $386,000 | $164,120 | $221,880 |
| 2020 | $2,344 | $341,000 | $136,073 | $204,927 |
| 2019 | $2,278 | $325,000 | $163,617 | $161,383 |
| 2018 | $2,055 | $291,000 | $143,188 | $147,812 |
| 2016 | $1,838 | $135,905 | $34,772 | $101,133 |
| 2015 | $1,787 | $125,895 | $34,772 | $91,123 |
| 2014 | $1,883 | $134,920 | $34,772 | $100,148 |
| 2013 | -- | $123,281 | $38,948 | $84,333 |
Property History
| Date | Event | Price | Change | Sq Ft Price |
|---|---|---|---|---|
| 07/03/2025 07/03/25 | For Sale | $569,900 | -- | $216 / Sq Ft |
Purchase History
| Date | Type | Sale Price | Title Company |
|---|---|---|---|
| Warranty Deed | -- | Benchmark Title Ins | |
| Warranty Deed | -- | Backman Title Servic | |
| Warranty Deed | -- | Backman Title Servic |
Mortgage History
| Date | Status | Loan Amount | Loan Type |
|---|---|---|---|
| Open | $56,941 | FHA | |
| Open | $255,192 | FHA | |
| Previous Owner | $149,000 | Seller Take Back |
Similar Homes in the area
Source: UtahRealEstate.com
MLS Number: 2096515
APN: 11-044-0370
- 842 Shannon Rd
- 722 E Westbrook Rd
- 769 Shannon Rd
- 1213 N Winston Dr
- 1162 Newport Ln
- 734 E Brookshire Hollow Dr
- 1276 E Talbot Dr
- 1340 E Oakmont Ln
- 1202 E Mutton Hollow Rd
- 2678 E 25 S
- 1470 N Cobblewood Ct
- 1347 E 650 N Unit 1
- 338 N Homestead Ln
- 454 E Mutton Hollow Rd
- 1470 N Shadow Wood Dr
- 1378 E Orchard Ridge Ln
- 928 E Mutton Hollow Rd
- 425 E 500 N
- 1406 Stone House Bend Unit 413
- 1463 Stone House Bend Unit 405
- 205 E 200 N Unit DOWN-2
- 205 E 200 N Unit BSMT
- 447 S 1250 E
- 754 Eastside Dr
- 307 S 1050 E
- 299 N 200 W
- 3028 E S Village Dr
- 3055 E N Vlg Dr
- 1225 E Gentile St
- 367 Seasons St
- 275 S Fort Ln
- 540 S Fort Ln
- 1785 E Crestwood St
- 300 N Fort Ln
- 690 S Edge Ln Unit ID1249905P
- 60 S Main St
- 50 W 400 S
- 100 N Cross St
- 1426 E Daylily Ct
- 757 N Hill Blvd






