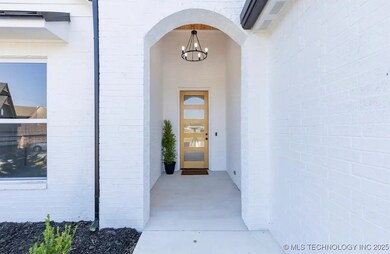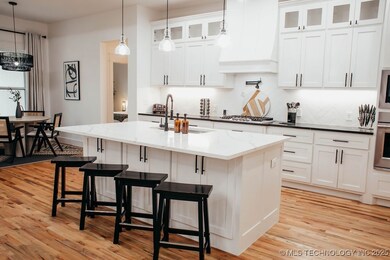
9520 N 144th Ave E Owasso, OK 74055
Estimated payment $3,408/month
Highlights
- Gated Community
- Craftsman Architecture
- Wood Flooring
- Hayward Smith Elementary School Rated A
- Vaulted Ceiling
- Attic
About This Home
Welcome to “The Bella”—a rare single-story gem with a highly sought-after split-bedroom layout, perfectly situated on a premium lot in a gated community featuring a pond and playground. This open-concept home showcases rich hardwood flooring throughout. Enjoy multiple dining options with both a formal dining area and a bright breakfast nook, plus a dedicated home office. The living room boasts a stunning floor-to-ceiling fireplace with a TV outlet and built-ins on both sides. The chef’s kitchen includes matching Frigidaire Professional appliances (a $10,000 upgrade), soft-close cabinetry, under-cabinet lighting, pot filler, walk-in pantry, granite and marble countertops, and a large island with electric and bar seating for four. The private Primary Suite is located at the rear and features a spa-like bathroom with a soaking tub, frameless glass shower, dual vanities, private water closet, and a spacious walk-in closet connected to the laundry room with sink. Off the garage is a mudroom with built-in drop zone. Bedrooms 2 and 3 share a convenient Pullman bath, while the oversized 4th bedroom in the back offers a walk-in closet and flexible use as a game room. All bedrooms are pre-wired with in-wall outlets and TV hookups. Double doors lead to the extended covered patio with a TV hookup and gas line—perfect for outdoor living. Additional highlights include eave outlets for holiday lights and an EV charging plug in the garage.
Home Details
Home Type
- Single Family
Est. Annual Taxes
- $5,678
Year Built
- Built in 2022
Lot Details
- 0.32 Acre Lot
- East Facing Home
- Split Rail Fence
- Chain Link Fence
- Landscaped
HOA Fees
- $63 Monthly HOA Fees
Parking
- 3 Car Attached Garage
Home Design
- Craftsman Architecture
- Brick Exterior Construction
- Slab Foundation
- Fiberglass Roof
- Steel Beams
- Asphalt
Interior Spaces
- 2,922 Sq Ft Home
- 1-Story Property
- Wired For Data
- Vaulted Ceiling
- Ceiling Fan
- Gas Log Fireplace
- Vinyl Clad Windows
- Insulated Windows
- Insulated Doors
- Fire and Smoke Detector
- Washer and Gas Dryer Hookup
- Attic
Kitchen
- <<convectionOvenToken>>
- Cooktop<<rangeHoodToken>>
- <<microwave>>
- Freezer
- Ice Maker
- Dishwasher
- Quartz Countertops
- Disposal
Flooring
- Wood
- Carpet
- Tile
Bedrooms and Bathrooms
- 4 Bedrooms
- Pullman Style Bathroom
- 3 Full Bathrooms
Eco-Friendly Details
- Energy-Efficient Windows
- Energy-Efficient Doors
Outdoor Features
- Covered patio or porch
- Rain Gutters
Schools
- Smith Elementary School
- Owasso High School
Utilities
- Zoned Heating and Cooling
- Multiple Heating Units
- Heating System Uses Gas
- Tankless Water Heater
- High Speed Internet
- Cable TV Available
Community Details
Overview
- Nottingham Hill Subdivision
Recreation
- Park
- Hiking Trails
Security
- Gated Community
Map
Home Values in the Area
Average Home Value in this Area
Property History
| Date | Event | Price | Change | Sq Ft Price |
|---|---|---|---|---|
| 06/30/2025 06/30/25 | Pending | -- | -- | -- |
| 04/17/2025 04/17/25 | For Sale | $520,000 | -- | $178 / Sq Ft |
Similar Homes in Owasso, OK
Source: MLS Technology
MLS Number: 2516180
- 9512 N 144th Ave E
- 9524 N 144th Ave E
- 9518 N 143rd Ct E
- 14316 E 94th St N
- 9246 N 143rd Ave E
- 9311 N 139th Ave E
- 9241 N 144th Ave E
- 9218 N 141st Ave E
- 9400 N 138th Ave E
- 11412 E 93rd Place N
- 11599 E 96th St N
- 13601 E 96th St N
- 13907 E 90th St N
- 10018 N 145th East Ave
- 13804 E 90th St N
- 10102 N 147th Ave E
- 9219 N 134th Ave E
- 14201 E 101st St N
- 13605 E 90th Ct N
- 13303 E 95th Place N






