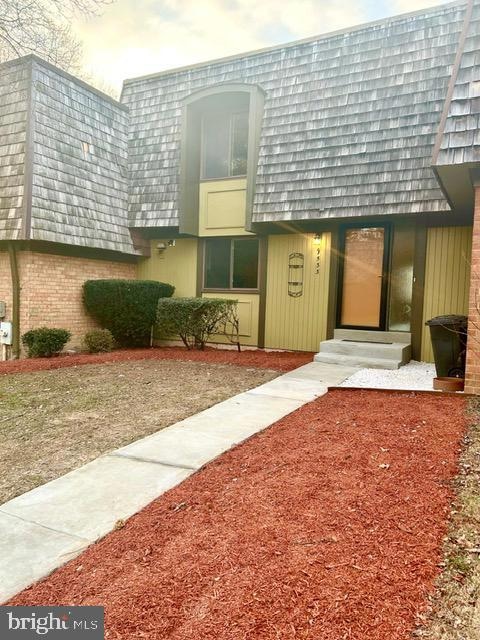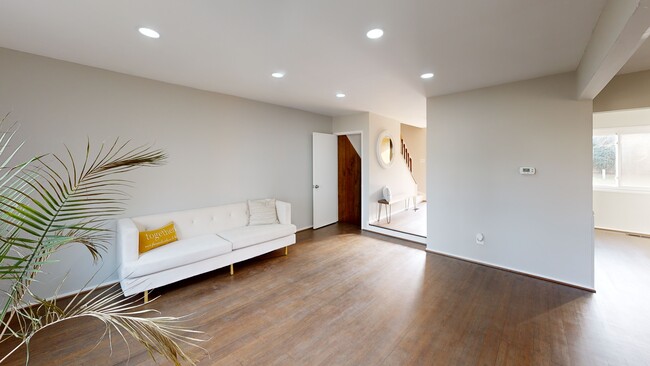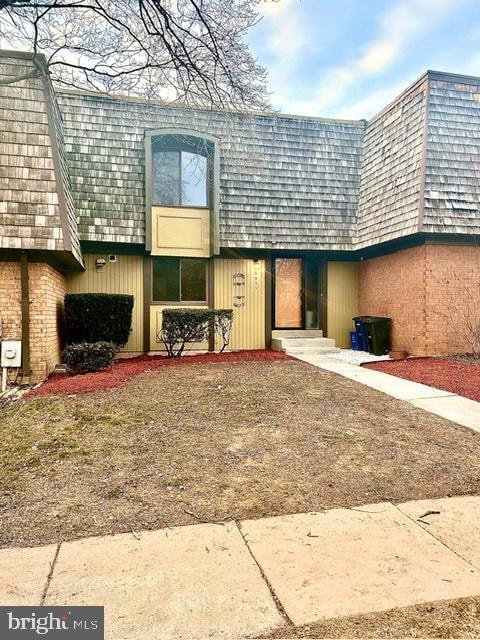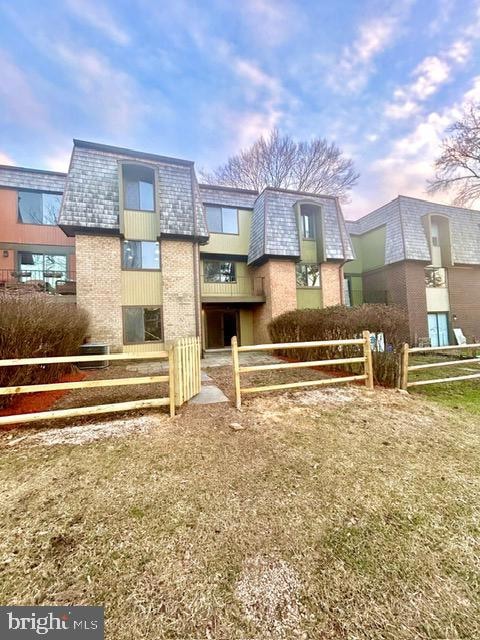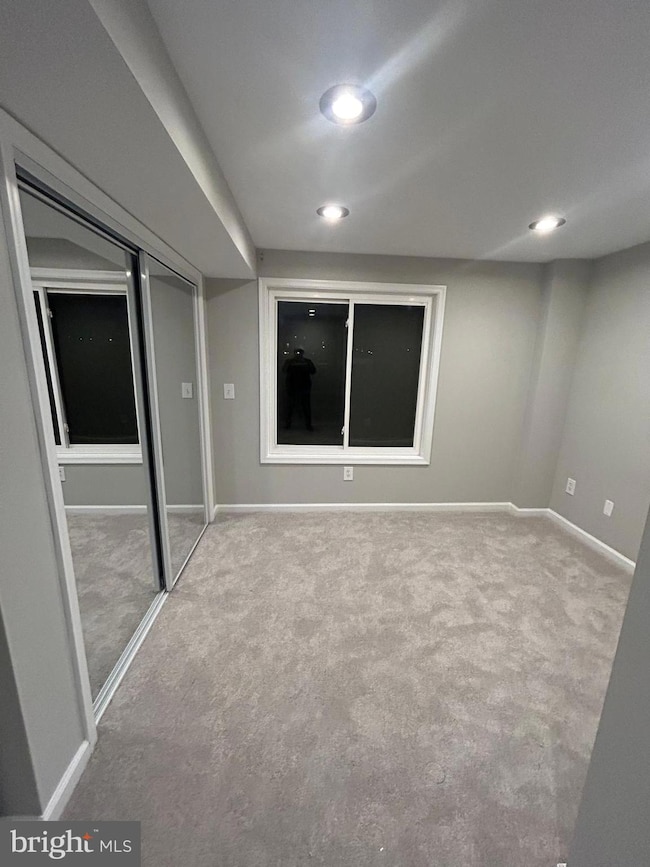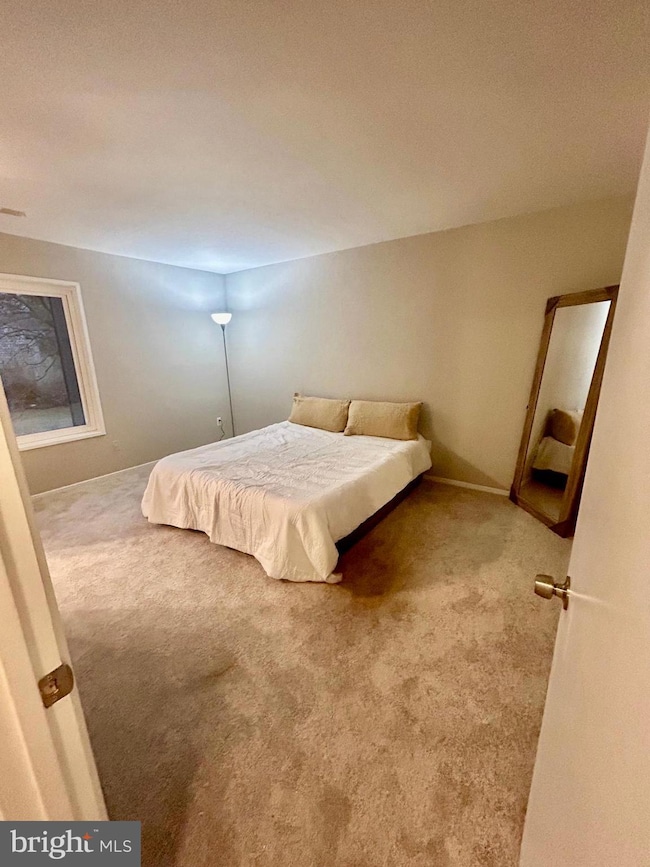
9533 Fern Hollow Way Montgomery Village, MD 20886
Estimated payment $2,765/month
Highlights
- Open Floorplan
- Garden View
- Community Pool
- Contemporary Architecture
- Game Room
- Balcony
About This Home
Come see this Montgomery Village townhouse, which has been renovated top to bottom;
It features an all new kitchen, and upgraded bathrooms; Floors have been refinished and walls painted and hardware updated. It's a " must see" home in excellent condition. Feel free to drive by or call agent with questions about financing and special downpayment programs in Montgomery County, which can provide $ 10,000-$15,000 for most first time home buyers. This home is ideal for First Time Homebuyers - with a wide variety of special loan programs available this summer. . But, it's also perfect for anyone who wants to be in an established neighborhood, with a mostly new home inside ! This home will not dissappoint as every room has been updated, including paint, carpeting and many new fixtures and appliances.
Townhouse Details
Home Type
- Townhome
Est. Annual Taxes
- $3,472
Year Built
- Built in 1979
Lot Details
- East Facing Home
- Split Rail Fence
- Cleared Lot
HOA Fees
- $139 Monthly HOA Fees
Home Design
- Contemporary Architecture
- Brick Exterior Construction
- Block Foundation
- Fiberglass Roof
- Wood Siding
Interior Spaces
- Property has 3 Levels
- Open Floorplan
- Replacement Windows
- Insulated Windows
- Dining Area
- Game Room
- Garden Views
Kitchen
- Eat-In Kitchen
- Electric Oven or Range
- Range Hood
- Dishwasher
- Disposal
Bedrooms and Bathrooms
Laundry
- Dryer
- Washer
Finished Basement
- Interior Basement Entry
- Laundry in Basement
- Natural lighting in basement
Parking
- 2 Parking Spaces
- 2 Assigned Parking Spaces
Schools
- Whetstone Elementary School
- Montgomery Village Middle School
- Watkins Mill High School
Utilities
- Central Air
- Heat Pump System
- Vented Exhaust Fan
- Electric Water Heater
- Cable TV Available
Additional Features
- Balcony
- Suburban Location
Listing and Financial Details
- Tax Lot 45
- Assessor Parcel Number 160901561423
Community Details
Overview
- Association fees include pool(s), trash, management
- Highfield Condos
- Highfield Subdivision
Recreation
- Community Pool
Pet Policy
- Pets Allowed
Map
Home Values in the Area
Average Home Value in this Area
Tax History
| Year | Tax Paid | Tax Assessment Tax Assessment Total Assessment is a certain percentage of the fair market value that is determined by local assessors to be the total taxable value of land and additions on the property. | Land | Improvement |
|---|---|---|---|---|
| 2025 | $3,472 | $288,200 | -- | -- |
| 2024 | $3,472 | $270,700 | $0 | $0 |
| 2023 | $3,252 | $253,200 | $120,000 | $133,200 |
| 2022 | $1,986 | $246,367 | $0 | $0 |
| 2021 | $2,986 | $239,533 | $0 | $0 |
| 2020 | $2,558 | $232,700 | $120,000 | $112,700 |
| 2019 | $2,976 | $224,400 | $0 | $0 |
| 2018 | $2,386 | $216,100 | $0 | $0 |
| 2017 | $3,224 | $207,800 | $0 | $0 |
| 2016 | -- | $200,400 | $0 | $0 |
| 2015 | $2,676 | $193,000 | $0 | $0 |
| 2014 | $2,676 | $185,600 | $0 | $0 |
Property History
| Date | Event | Price | Change | Sq Ft Price |
|---|---|---|---|---|
| 07/21/2025 07/21/25 | Price Changed | $429,900 | -2.3% | $270 / Sq Ft |
| 06/17/2025 06/17/25 | Price Changed | $439,900 | -2.2% | $276 / Sq Ft |
| 04/23/2025 04/23/25 | Price Changed | $449,900 | -3.2% | $282 / Sq Ft |
| 03/25/2025 03/25/25 | Price Changed | $464,900 | -3.1% | $292 / Sq Ft |
| 03/05/2025 03/05/25 | Price Changed | $479,900 | -2.0% | $301 / Sq Ft |
| 02/20/2025 02/20/25 | For Sale | $489,900 | -- | $307 / Sq Ft |
Purchase History
| Date | Type | Sale Price | Title Company |
|---|---|---|---|
| Deed | $207,000 | Fidelity National Title Insu | |
| Deed | -- | -- |
About the Listing Agent

The Reist Corporation has been in business in Central Maryland providing commercial and residential clients with professional, responsive and attentive real estate services since 1995. We'll answer your questions quickly and completely. Whether you're buying or selling, or renting and managing properties, give us a call today ... text messages are welcome or ping us on the next page
Dick's Other Listings
Source: Bright MLS
MLS Number: MDMC2165300
APN: 09-01561423
- 9566 Fern Hollow Way
- 9511 Stewartown Rd
- Mozart 4-Bedroom Plan at Bloom Village - Bloom Village Townhomes
- Mozart 3-Bedroom Plan at Bloom Village - Bloom Village Townhomes
- Columbia Plan at Bloom Village - Bloom Village Single Family Homes
- Lehigh Plan at Bloom Village - Bloom Village Single Family Homes
- Hudson Plan at Bloom Village - Bloom Village Single Family Homes
- 9547 Duffer Way
- 9541 Duffer Way
- 19814 Iron Oak Ct Unit 212G SPEC HOME
- 19802 Iron Oak Ct Unit 212A SPEC HOME
- 9202 Weathervane Place
- 19545 Taverney Dr
- 9510 Nature Trail
- 9525 Tippett Ln
- 19587 Brassie Place
- 20080 Doolittle St
- 9715 Stewartown Rd Unit P02
- 19397 Keymar Way
- 19710 Canopy Loop Unit 330A
- 19701 Preservation Mews
- 19533 Sol Place
- 19422 Thomas Farm Rd
- 59 Brassie Ct
- 9633 Brassie Way
- 20120 Rothbury Ln
- 19321 Club House Rd
- 19435 Brassie Place Unit 302
- 19458 Brassie Place
- 9668 Brassie Way
- 20208 Spring Haven Ct
- 9923 Tambay Ct
- 19305 Club House Rd Unit 19305 club House Rd
- 9814 Brookridge Ct
- 19628 Club Lake Rd
- 19520 Village Walk Dr Unit 3-101
- 10051 Maple Leaf Dr
- 19900 Sugar Notch Cir
- 01 Maple Leaf Dr
- 9643 Tall Oaks Rd
