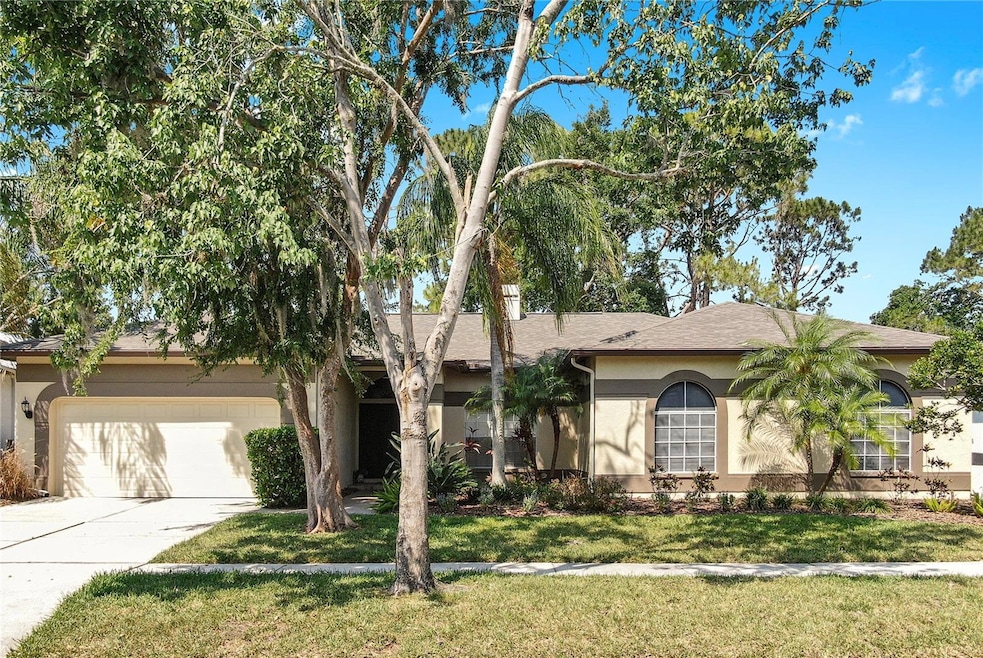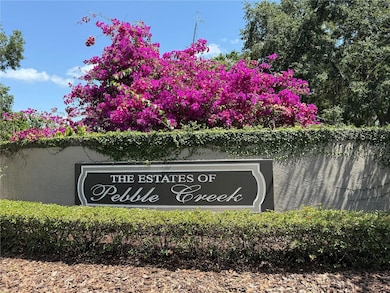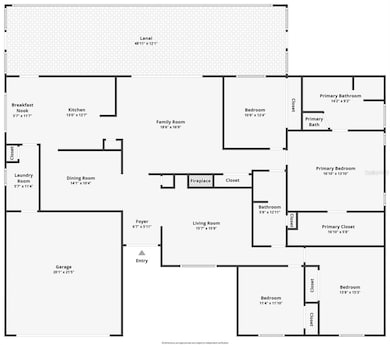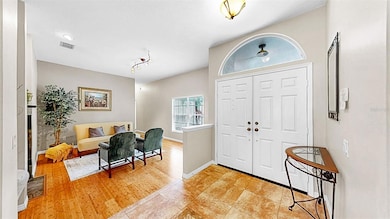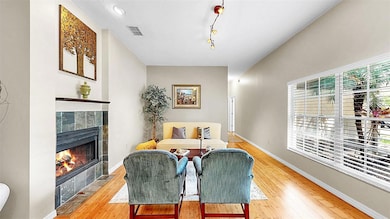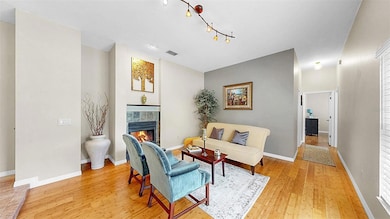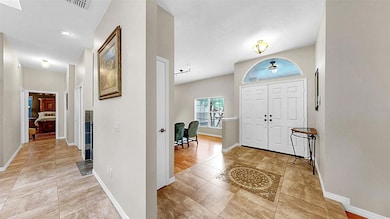
9535 Norchester Cir Tampa, FL 33647
Pebble Creek Village NeighborhoodEstimated payment $3,080/month
Highlights
- View of Trees or Woods
- Community Pool
- Covered patio or porch
- Wood Flooring
- Tennis Courts
- Family Room Off Kitchen
About This Home
Welcome to this beautifully upgraded four-bedroom, two-bathroom home nestled in the highly desirable Estates of Pebble Creek in New Tampa. Situated on a spacious lot with mature landscaping, this home boasts a thoughtfully remodeled kitchen featuring modern finishes, ideal for both everyday living and entertaining. Enjoy peace of mind with major updates completed within the last five years, including a new roof, new HVAC ductwork, and fresh interior and exterior paint. Additional upgrades include new gutters, a spacious re-screened lanai perfect for Florida living, a new water heater, and updated appliances including a microwave and dryer.
The remodeled guest bathroom adds a contemporary touch for visitors, while the spacious layout provides comfort and versatility for any lifestyle. Located in the established Pebble Creek community, residents benefit from a low HOA and no CDD fees, making this home not only stylish but also financially appealing. With close proximity to top-rated schools, medical facilities, shopping, dining, and major highways, this move-in-ready gem offers both convenience and charm in one of New Tampa’s most sought-after neighborhoods.
Listing Agent
RE/MAX ALLIANCE GROUP Brokerage Phone: 813-259-0000 License #584512 Listed on: 05/08/2025

Home Details
Home Type
- Single Family
Est. Annual Taxes
- $3,197
Year Built
- Built in 1990
Lot Details
- 8,000 Sq Ft Lot
- Lot Dimensions are 80x100
- East Facing Home
- Metered Sprinkler System
- Property is zoned PD
HOA Fees
- $53 Monthly HOA Fees
Parking
- 2 Car Attached Garage
Home Design
- Slab Foundation
- Shingle Roof
- Block Exterior
- Stucco
Interior Spaces
- 2,343 Sq Ft Home
- 1-Story Property
- Ceiling Fan
- Wood Burning Fireplace
- Shutters
- Drapes & Rods
- Sliding Doors
- Family Room Off Kitchen
- Living Room
- Dining Room
- Views of Woods
Kitchen
- Eat-In Kitchen
- Range
- Microwave
- Dishwasher
Flooring
- Wood
- Ceramic Tile
Bedrooms and Bathrooms
- 4 Bedrooms
- 2 Full Bathrooms
Laundry
- Laundry in unit
- Dryer
- Washer
Outdoor Features
- Covered patio or porch
Utilities
- Central Heating and Cooling System
- Underground Utilities
- High Speed Internet
- Cable TV Available
Listing and Financial Details
- Visit Down Payment Resource Website
- Legal Lot and Block 18 / 1
- Assessor Parcel Number U-07-27-20-21S-000001-00018.0
Community Details
Overview
- John Rowles Association, Phone Number (727) 386-5575
- Visit Association Website
- Pebble Creek Village 8 Subdivision
- The community has rules related to deed restrictions
Recreation
- Tennis Courts
- Community Playground
- Community Pool
- Park
- Dog Park
Map
Home Values in the Area
Average Home Value in this Area
Tax History
| Year | Tax Paid | Tax Assessment Tax Assessment Total Assessment is a certain percentage of the fair market value that is determined by local assessors to be the total taxable value of land and additions on the property. | Land | Improvement |
|---|---|---|---|---|
| 2024 | $3,197 | $186,554 | -- | -- |
| 2023 | $3,070 | $181,120 | $0 | $0 |
| 2022 | $2,895 | $175,845 | $0 | $0 |
| 2021 | $2,841 | $170,723 | $0 | $0 |
| 2020 | $2,755 | $168,366 | $0 | $0 |
| 2019 | $2,656 | $164,581 | $0 | $0 |
| 2018 | $2,562 | $161,512 | $0 | $0 |
| 2017 | $2,522 | $213,925 | $0 | $0 |
| 2016 | $2,484 | $154,936 | $0 | $0 |
| 2015 | $2,510 | $153,859 | $0 | $0 |
| 2014 | $2,485 | $152,638 | $0 | $0 |
| 2013 | -- | $150,382 | $0 | $0 |
Property History
| Date | Event | Price | Change | Sq Ft Price |
|---|---|---|---|---|
| 06/30/2025 06/30/25 | For Sale | $500,000 | 0.0% | $213 / Sq Ft |
| 06/26/2025 06/26/25 | Pending | -- | -- | -- |
| 06/12/2025 06/12/25 | Price Changed | $500,000 | -1.0% | $213 / Sq Ft |
| 05/22/2025 05/22/25 | Price Changed | $505,000 | -2.7% | $216 / Sq Ft |
| 05/08/2025 05/08/25 | For Sale | $519,000 | -- | $222 / Sq Ft |
Purchase History
| Date | Type | Sale Price | Title Company |
|---|---|---|---|
| Corporate Deed | $174,000 | Members Title Agency Llc | |
| Interfamily Deed Transfer | $74,400 | Members Title Agency Llc | |
| Warranty Deed | $158,000 | -- |
Mortgage History
| Date | Status | Loan Amount | Loan Type |
|---|---|---|---|
| Open | $200,000 | New Conventional | |
| Closed | $169,589 | FHA | |
| Previous Owner | $243,000 | Unknown | |
| Previous Owner | $35,000 | Credit Line Revolving | |
| Previous Owner | $149,978 | Unknown | |
| Previous Owner | $160,199 | No Value Available | |
| Previous Owner | $144,000 | New Conventional | |
| Previous Owner | $18,000 | Credit Line Revolving | |
| Previous Owner | $162,740 | VA |
Similar Homes in the area
Source: Stellar MLS
MLS Number: TB8383811
APN: U-07-27-20-21S-000001-00018.0
- 19028 Weatherstone Dr
- 9308 Fairway Lakes Ct
- 9306 Fairway Lakes Ct
- 18504 Putters Place
- 18712 Forest Glen Ct
- 9211 Cypresswood Cir
- 9209 Cypresswood Cir
- 9007 Pebble Creek Dr
- 18807 Tournament Trail
- 9037 Pebble Creek Dr
- 18804 Tournament Trail
- 9027 Pebble Creek Dr
- 18308 Felspar Way
- 9415 Pebble Glen Ave
- 9708 Little Pond Way
- 9220 Dayflower Dr
- 9229 Dayflower Dr
- 18315 Aintree Ct
- 9246 Dayflower Dr
- 18302 Aintree Ct
- 20032 Nob Oak Ave
- 18940 Pebble Links Cir
- 9305 Pebble Creek Dr
- 9027 Pebble Creek Dr
- Pebble Lake Pebble Lake Ct Unit 18502
- 20012 Daytona Way
- 18504 Pebble Lake Ct
- 20050 Nob Oak Ave
- 9728 Fox Hollow Rd
- 9542 Pebble Glen Ave
- 9102 Regents Park Dr
- 9703 Pleasant Run Way
- 20019 Daytona Way
- 9408 Bluebird Dr
- 19411 Via Del Mar
- 9408 Larkbunting Dr
- 9749 Fox Chapel Rd
- 20221 Vintage Oaks Place
- 8702 New Tampa Blvd
- 10014 Cypress Shadow Ave
