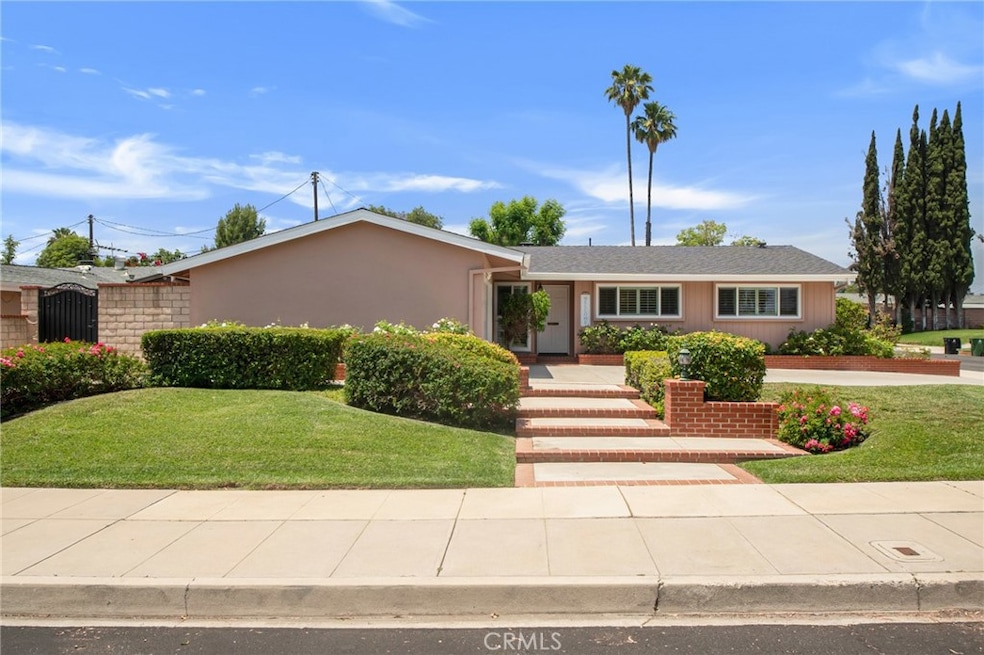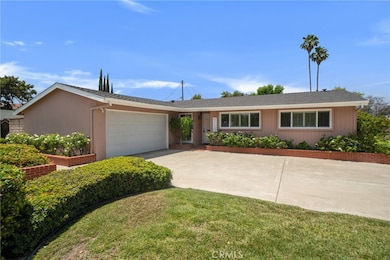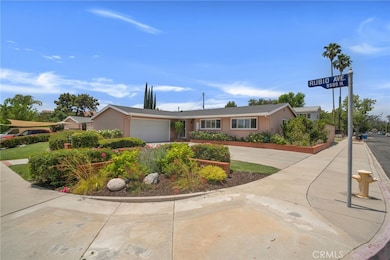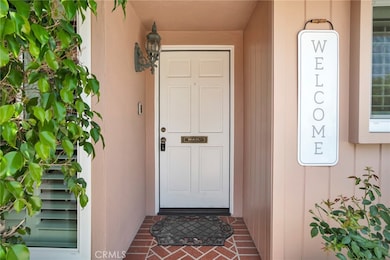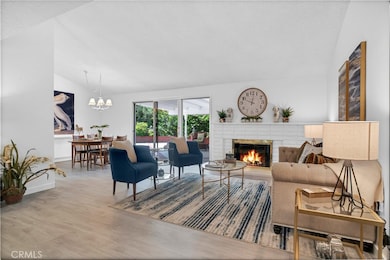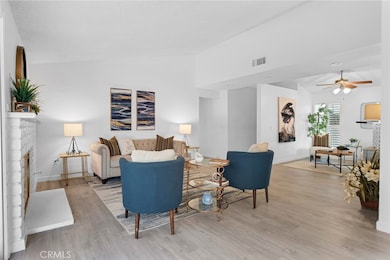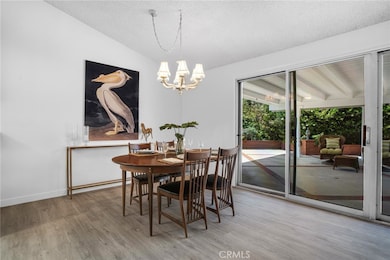
9545 Rubio Ave Northridge, CA 91343
Northridge NeighborhoodEstimated payment $6,107/month
Highlights
- Updated Kitchen
- Open Floorplan
- Modern Architecture
- Mayall Street Elementary School Rated A-
- Cathedral Ceiling
- Quartz Countertops
About This Home
The search is over! This house has it all, location, curb appeal, open floor plan, completely remodeled! Don't let this rare opportunity get away from you. First time on the market in 65 years, lovingly lived in and care for by the same family. From the moment you arrive you can feel the love and care. Vaulted ceilings, all new flooring, dual paned windows, roof, kitchen and bathrooms. You truly feel like you are stepping into a model home with this open concept floor plan. Center fireplace, living room and family room. Formal dining is adjacent to the completely remodeled kitchen with quartz counter tops, white cabinetry and brand new stainless steel appliances. The house feels so spacious, light bright and airy. Good sized primary suite has ensuite bathroom and lots of closet space. Large covered patio, perfect for entertaining, provides so much shade. Lush landscaping, pride of ownership to the max. One very large storage shed and a playhouse that could also be storage, this home has it all! Two car attached garage with laundry, Hurry!
Listing Agent
RE/MAX One Brokerage Phone: 818-694-9000 License #00688014 Listed on: 06/13/2025

Home Details
Home Type
- Single Family
Est. Annual Taxes
- $9,922
Year Built
- Built in 1956
Lot Details
- 7,457 Sq Ft Lot
- East Facing Home
- Front Yard Sprinklers
- Property is zoned LARS
Parking
- 2 Car Direct Access Garage
- Parking Available
- Side Facing Garage
- Garage Door Opener
Home Design
- Modern Architecture
- Turnkey
- Slab Foundation
- Interior Block Wall
- Composition Roof
Interior Spaces
- 1,344 Sq Ft Home
- 1-Story Property
- Open Floorplan
- Cathedral Ceiling
- Ceiling Fan
- Double Pane Windows
- Plantation Shutters
- Formal Entry
- Family Room Off Kitchen
- Living Room with Fireplace
- Combination Dining and Living Room
- Storage
- Laminate Flooring
Kitchen
- Updated Kitchen
- Open to Family Room
- Breakfast Bar
- Electric Oven
- Six Burner Stove
- Quartz Countertops
- Disposal
Bedrooms and Bathrooms
- 3 Main Level Bedrooms
- Remodeled Bathroom
- Quartz Bathroom Countertops
- Bathtub
- Walk-in Shower
Laundry
- Laundry Room
- Laundry in Garage
Outdoor Features
- Covered patio or porch
- Shed
Schools
- Maxwell Elementary School
- Holmes Middle School
- Monroe High School
Utilities
- Central Heating and Cooling System
- Natural Gas Connected
Community Details
- No Home Owners Association
Listing and Financial Details
- Tax Lot 106
- Tax Tract Number 21652
- Assessor Parcel Number 2686010009
- $316 per year additional tax assessments
Map
Home Values in the Area
Average Home Value in this Area
Tax History
| Year | Tax Paid | Tax Assessment Tax Assessment Total Assessment is a certain percentage of the fair market value that is determined by local assessors to be the total taxable value of land and additions on the property. | Land | Improvement |
|---|---|---|---|---|
| 2024 | $9,922 | $800,700 | $570,180 | $230,520 |
| 2023 | $1,033 | $66,856 | $19,998 | $46,858 |
| 2022 | $992 | $65,546 | $19,606 | $45,940 |
| 2021 | $973 | $64,262 | $19,222 | $45,040 |
| 2019 | $947 | $62,357 | $18,652 | $43,705 |
| 2018 | $821 | $61,136 | $18,287 | $42,849 |
| 2016 | $767 | $58,764 | $17,578 | $41,186 |
| 2015 | $756 | $57,882 | $17,314 | $40,568 |
| 2014 | $768 | $56,749 | $16,975 | $39,774 |
Property History
| Date | Event | Price | Change | Sq Ft Price |
|---|---|---|---|---|
| 06/13/2025 06/13/25 | For Sale | $995,000 | -- | $740 / Sq Ft |
Purchase History
| Date | Type | Sale Price | Title Company |
|---|---|---|---|
| Interfamily Deed Transfer | -- | -- |
Similar Homes in the area
Source: California Regional Multiple Listing Service (CRMLS)
MLS Number: SR25132666
APN: 2686-010-009
- 16718 Gledhill St
- 9518 Forbes Ave
- 16521 Plummer St
- 9355 Ruffner Ave
- 16840 Superior St
- 9743 Monogram Ave
- 16842 Liggett St
- 16732 Lassen St
- 16901 Kinzie St
- 9809 Odessa Ave
- 17004 Gledhill St
- 9737 Frankirst Ave
- 9214 Mclennan Ave
- 9128 Gerald Ave
- 17025 Labrador St
- 16801 Nordhoff St
- 16228 Plummer St
- 10011 Odessa Ave
- 16600 Nordhoff St
- 17149 Gledhill St
- 16699 Itasca St
- 16701 Itasca St
- 16858 Labrador St
- 9846 Monogram Ave
- 16934 Calahan St Unit 2
- 16934 Calahan St
- 9201 Paso Robles Ave
- 9221 Swinton Ave
- 16616 Osborne St
- 16332 Nordhoff St
- 9006 Odessa Ave
- 10136 Forbes Ave
- 7467 N Forbes Ave
- 7465 N Forbes Ave
- 9853 Wish Ave
- 9127 Woodley Ave
- 8936 Balboa Blvd
- 17148 Stare St
- 8941 Balboa Blvd
- 16051 Lassen St
