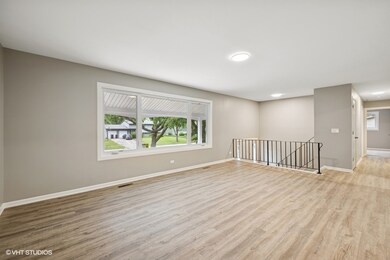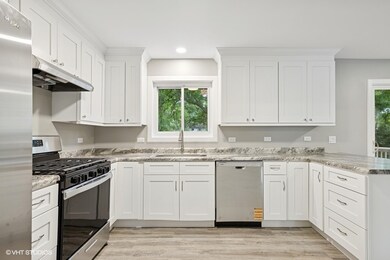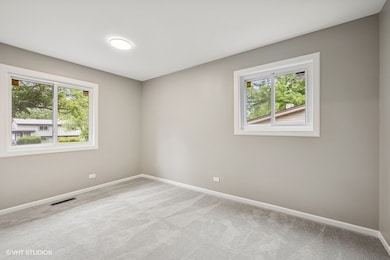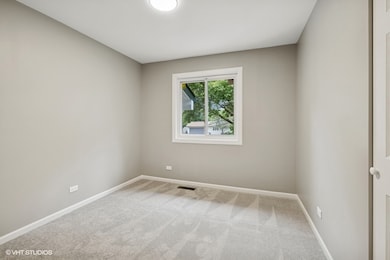
955 Coventry Ln Crystal Lake, IL 60014
Estimated payment $2,079/month
Highlights
- Mature Trees
- Deck
- Raised Ranch Architecture
- Crystal Lake South High School Rated A
- Property is near a park
- Formal Dining Room
About This Home
Major renovation! All new kitchen, bathrooms, windows, flooring, paint and so much more. This charming raised ranch sits on a quiet, winding street in the heart of Crystal Lake. Full of natural light coming in the large windows, the living room is a great space for entertaining or relaxing at the end of the day. Prepare meals in the well-appointed kitchen, featuring a 5-burner gas stove and breakfast bar seating. Or serve family and friends in the dining area, sizable enough to host the holidays. Three bedrooms and a full bath complete the upper level. Discover a generous family room in the lower level, perfect for movie night or game night. An extra bedroom and full bath provide a great place for guests to enjoy privacy while visiting. You'll love the convenience of an ample sized utility/laundry room with a door to the backyard, and extra storage under the stairs. The garage is finished and boasts new garage doors and openers. Surrounded by mature trees and landscaping, you'll enjoy relaxing on the newly refinished and spacious deck. All new furnace, air conditioner, water heater and ducts allow you to enjoy stress-free living in your charming new home! All new items come with warranties!
Listing Agent
Keller Williams Success Realty License #471005217 Listed on: 06/18/2025

Home Details
Home Type
- Single Family
Est. Annual Taxes
- $1,675
Year Built
- Built in 1967 | Remodeled in 2025
Lot Details
- 0.28 Acre Lot
- Lot Dimensions are 76 x 155
- Paved or Partially Paved Lot
- Mature Trees
Parking
- 2 Car Garage
- Driveway
Home Design
- Raised Ranch Architecture
- Bi-Level Home
- Asphalt Roof
- Concrete Perimeter Foundation
Interior Spaces
- 1,950 Sq Ft Home
- Window Screens
- Panel Doors
- Family Room
- Living Room
- Formal Dining Room
- Storm Doors
Kitchen
- Range<<rangeHoodToken>>
- Dishwasher
Flooring
- Carpet
- Laminate
Bedrooms and Bathrooms
- 4 Bedrooms
- 4 Potential Bedrooms
- Bathroom on Main Level
- 2 Full Bathrooms
Laundry
- Laundry Room
- Gas Dryer Hookup
Basement
- Partial Basement
- Finished Basement Bathroom
Schools
- Coventry Elementary School
- Hannah Beardsley Middle School
- Crystal Lake South High School
Utilities
- Central Air
- Heating System Uses Natural Gas
- 100 Amp Service
Additional Features
- Deck
- Property is near a park
Community Details
- Coventry Subdivision
Map
Home Values in the Area
Average Home Value in this Area
Tax History
| Year | Tax Paid | Tax Assessment Tax Assessment Total Assessment is a certain percentage of the fair market value that is determined by local assessors to be the total taxable value of land and additions on the property. | Land | Improvement |
|---|---|---|---|---|
| 2024 | $1,675 | $19,781 | $19,592 | $189 |
| 2023 | $5,893 | $79,998 | $17,523 | $62,475 |
| 2022 | $6,350 | $78,034 | $25,211 | $52,823 |
| 2021 | $5,959 | $72,698 | $23,487 | $49,211 |
| 2020 | $5,784 | $70,125 | $22,656 | $47,469 |
| 2019 | $5,602 | $67,119 | $21,685 | $45,434 |
| 2018 | $4,836 | $58,486 | $17,031 | $41,455 |
| 2017 | $4,760 | $55,097 | $16,044 | $39,053 |
| 2016 | $4,587 | $51,676 | $15,048 | $36,628 |
| 2013 | -- | $51,278 | $14,038 | $37,240 |
Property History
| Date | Event | Price | Change | Sq Ft Price |
|---|---|---|---|---|
| 06/27/2025 06/27/25 | Pending | -- | -- | -- |
| 06/18/2025 06/18/25 | For Sale | $350,000 | -- | $179 / Sq Ft |
Similar Homes in Crystal Lake, IL
Source: Midwest Real Estate Data (MRED)
MLS Number: 12392671
APN: 19-08-352-014
- 844 Kingston Ln
- 542 Silver Aspen Cir
- 860 Darlington Ln
- 413 Berkshire Dr Unit 22
- 1087 Amberwood Dr
- 676 Concord Dr
- 650 Cress Creek Ln Unit 1
- 93 Faringdon Dr
- 1176 Westport Ridge
- 969 Golf Course Rd Unit 3
- 740 Saint Andrews Ln Unit 5
- 740 Saint Andrews Ln Unit 13
- 740 Saint Andrews Ln Unit 37
- 847 Teverton Ln
- 51 Berkshire Dr
- 720 Saint Andrews Ln Unit 16
- 985 Golf Course Rd Unit 8
- 826 Dartmoor Dr
- 590 Somerset Ln Unit 6
- 568 Somerset Ln Unit 7






