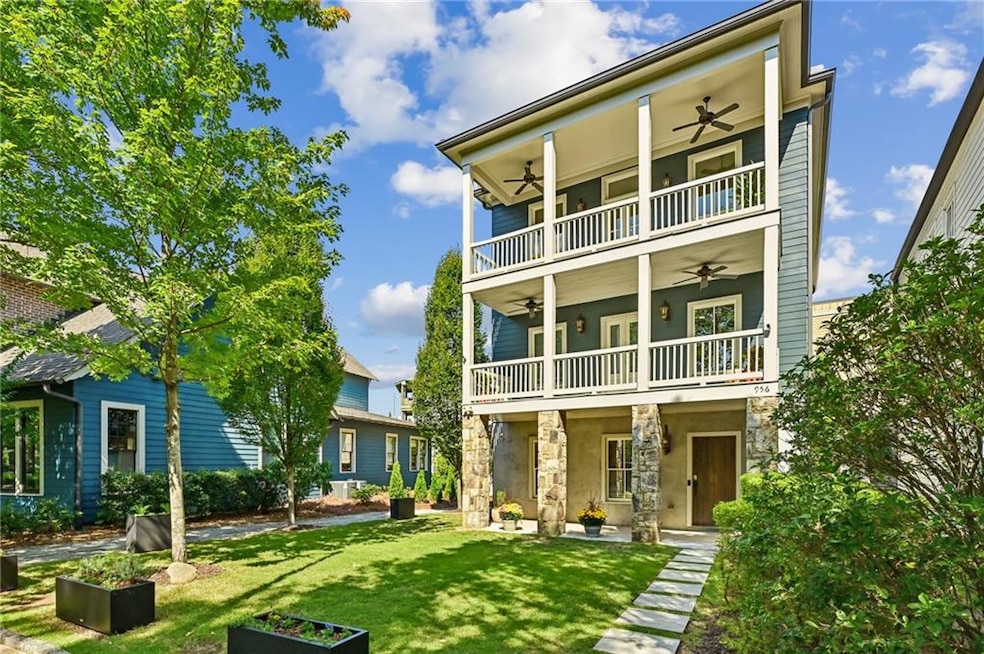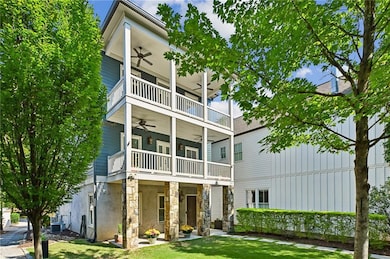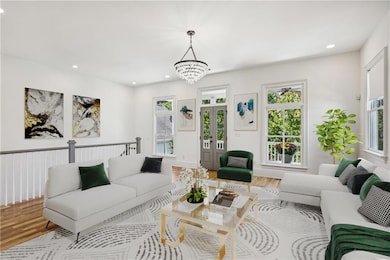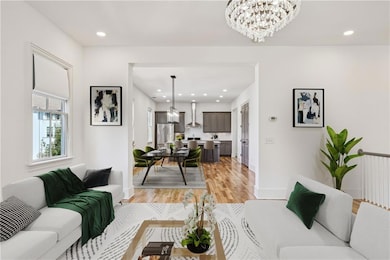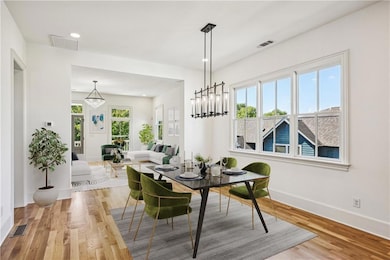Luxurious Living in Glenwood Park – Steps from Parks, Dining, and the Beltline!Welcome to 956 Glenwood Park Drive, an elegant 4-bedroom, 3.5-bath Craftsman-style home in the heart of Glenwood Park - one of Atlanta’s most vibrant and walkable communities. Nestled directly on the neighborhood park, this residence offers views of the neighborhood park, the Atlanta Skyline, and the private neighborhood pool - and is just steps from the serene park offering a kids play area, an open grassy lawn, and pond nestled in trees with several seating areas, a fountain, and a waterfall feature. An additional neighborhood park offers a meditation fountain and a bocce ball court. This is one of Atlanta's few planned live work play communities nestled minutes from Downtown, Midtown, Decatur, East Atlanta Village, and Decatur.This three-story home is designed for elevated living, with the main lifestyle level on the top floor to maximize natural light, privacy, and views. The expansive open-concept layout seamlessly blends the family room, dining area, and gourmet kitchen, complete with a central island, double pantry, breakfast bar, and grill deck access. A covered porch off the family room provides the perfect setting for outdoor relaxation while enjoying the park view. A bonus office nook, oversized powder room, and a convenient laundry room complete this level.The second floor is dedicated to rest and relaxation, featuring the primary suite with a private covered balcony, a spa-inspired bath with new quartz double vanities, a soaking tub, a separate shower, and a walk-in closet with custom built-ins. Two additional bedrooms on this floor share a well-appointed bathroom, offering comfort and privacy.The ground floor features a welcoming foyer, a private guest bedroom with an en-suite bath, and a two-car garage with extra storage. The private elevator provides effortless access to all three levels.Located in a thriving walking and biking community, this home offers unparalleled convenience. It’s just steps from the Beltline, providing easy access to East Atlanta Village, Krog Street Market, Ormewood Park, Grant Park, and some of Atlanta’s best restaurants, shopping, and entertainment. With parks, playground, sidewalks, and vibrant neighborhood amenities, Glenwood Park is the perfect place to call home.Move-in ready with fresh paint throughout—don’t miss this rare opportunity to live in one of Atlanta’s most sought-after communities!

