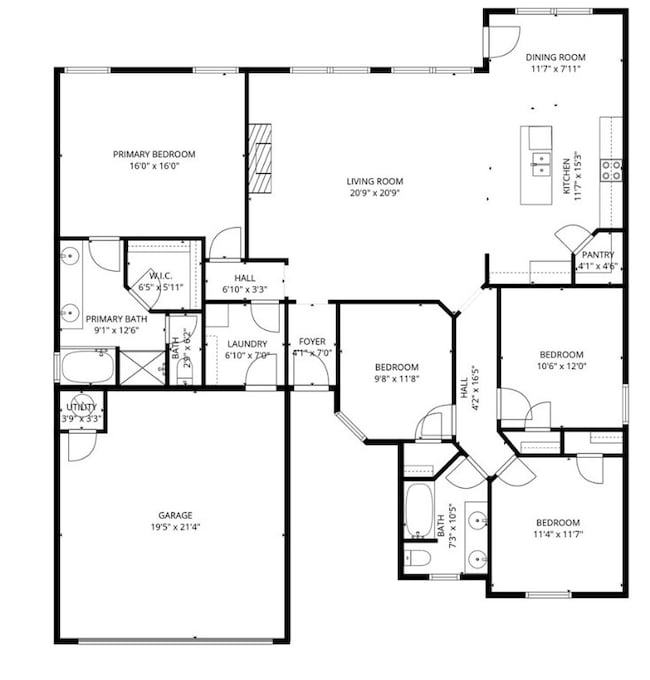
956 Maple View St Tontitown, AR 72762
Estimated payment $2,409/month
Highlights
- Hot Property
- Outdoor Pool
- Wood Flooring
- Hellstern Middle School Rated A
- Traditional Architecture
- Granite Countertops
About This Home
This stunning 4-bedroom, 2-bath home offers 1,851 sq. ft. of thoughtfully designed living space, blending style and functionality at every turn. Step inside to discover a bright, open-concept layout that seamlessly connects the living room, dining area, and kitchen — perfect for both entertaining and everyday living. The kitchen features beautiful granite countertops, custom cabinetry, and a spacious pantry, providing ample storage and a touch of sophistication. The master suite is a private retreat, complete with a luxurious soaking tub, separate shower, and a well-appointed layout designed for relaxation. Large windows throughout the home invite in abundant natural light, creating a cheerful and inviting atmosphere. Unwind by the cozy gas fireplace on cool evenings, and enjoy the warmth and charm this home provides year-round. With its blend of comfort, craftsmanship, and modern design, the Hickorywood Plan is a place you’ll be proud to call home.
Listing Agent
Collier & Associates Brokerage Phone: 479-586-2798 License #EB00058125 Listed on: 10/21/2025

Home Details
Home Type
- Single Family
Est. Annual Taxes
- $3,518
Year Built
- Built in 2022
Lot Details
- 8,276 Sq Ft Lot
- West Facing Home
- Partially Fenced Property
- Privacy Fence
- Wood Fence
- Cleared Lot
HOA Fees
- $21 Monthly HOA Fees
Home Design
- Traditional Architecture
- Slab Foundation
- Shingle Roof
- Architectural Shingle Roof
Interior Spaces
- 1,851 Sq Ft Home
- 1-Story Property
- Built-In Features
- Ceiling Fan
- Double Pane Windows
- Vinyl Clad Windows
- Blinds
- Living Room with Fireplace
- Fire and Smoke Detector
- Washer and Dryer Hookup
Kitchen
- Electric Range
- Plumbed For Ice Maker
- Dishwasher
- Granite Countertops
- Disposal
Flooring
- Wood
- Carpet
Bedrooms and Bathrooms
- 4 Bedrooms
- Split Bedroom Floorplan
- Walk-In Closet
- 2 Full Bathrooms
- Soaking Tub
Parking
- 2 Car Attached Garage
- Garage Door Opener
Outdoor Features
- Outdoor Pool
- Covered Patio or Porch
Location
- City Lot
Utilities
- Central Heating and Cooling System
- Gas Water Heater
Listing and Financial Details
- Tax Lot 198
Community Details
Overview
- Hickory Meadows Association
- Hickory Meadows Subdivision
Recreation
- Community Pool
Map
Home Values in the Area
Average Home Value in this Area
Tax History
| Year | Tax Paid | Tax Assessment Tax Assessment Total Assessment is a certain percentage of the fair market value that is determined by local assessors to be the total taxable value of land and additions on the property. | Land | Improvement |
|---|---|---|---|---|
| 2025 | $3,518 | $71,360 | $16,000 | $55,360 |
| 2024 | $3,518 | $71,360 | $16,000 | $55,360 |
| 2023 | $3,604 | $71,360 | $16,000 | $55,360 |
| 2022 | $227 | $4,500 | $4,500 | $0 |
Property History
| Date | Event | Price | List to Sale | Price per Sq Ft |
|---|---|---|---|---|
| 10/21/2025 10/21/25 | For Sale | $399,500 | -- | $216 / Sq Ft |
About the Listing Agent

The RoeTeam is proud to call Northwest Arkansas home! It's truly the crown jewel of Northwest Arkansas! The landscape is constantly changing as we continue to see tremendous growth, but we've kept much of that small town feel.
Northwest Arkansas is a great place to build a career, raise a family, or retire. There's truly something for everyone! We have an abundance of shopping and dining options! Beaver Lake, as well as several smaller lakes in Bella Vista, are outstanding for fishing
Travis' Other Listings
Source: Northwest Arkansas Board of REALTORS®
MLS Number: 1326143
APN: 830-39710-000
- 994 Maple View St
- 980 Silver Birch St
- 915 Trailwood St
- 983 Jameson St
- 1246 Carrara St
- 1251 Carrara St
- 1276 Carrara St
- 1292 Carrara St
- 1309 Carrara St
- 825 Bellagiola Ave
- 841 Bellagiola Ave
- 1122 Giulia Ave
- 859 Bausinger Rd
- 1168 Giulia Ave
- 1342 Marcello Ave
- 2.05 AC W Henri de Tonti Blvd
- 0 Dowell Rd
- 310 Ceola Ave
- 317 Penzo Ave
- 2048 Wildcat Creek Wc 851 Blvd
- 957 Jameson St
- 421 Romano Ave
- 527-592 Bradford Dr
- 995 Pine Ave
- 257 Arborside Rd
- 7263 Napa Valley Ln
- 422 Jtl Pkwy E
- 18061 Astor Dr
- 6445 Dearing Rd
- 6200 Watkins Ave
- 398 Ketch Ct
- 523 Founders Park Dr E
- 6670 Cutter Ct
- 3400 Gene George Blvd
- 3958 Cornell Dr
- 1745 S Gene George Blvd
- 5000 Luvene Ave
- 221 Milas St
- 770 S 40th St
- 3906 Celeste Dr






