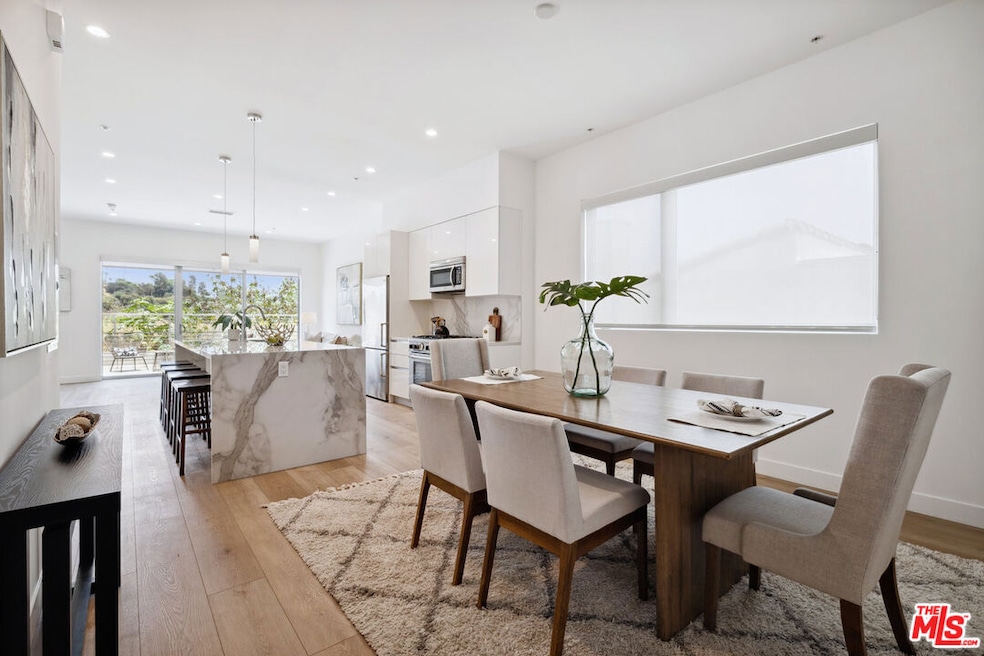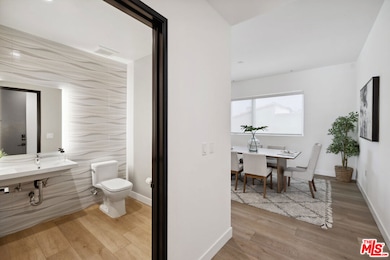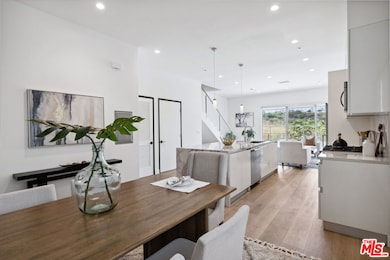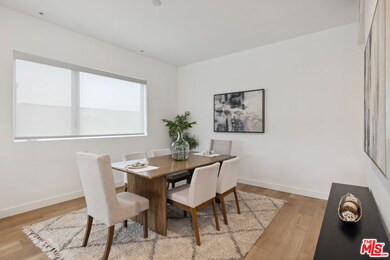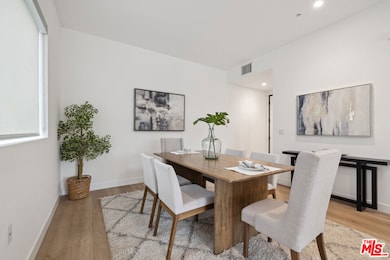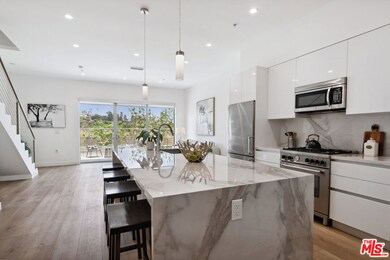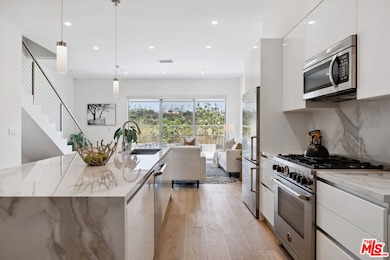
957 Figueroa Terrace Unit 310 Los Angeles, CA 90012
Chinatown NeighborhoodEstimated payment $7,294/month
Highlights
- Fitness Center
- Gated Community
- Open Floorplan
- Panoramic View
- 0.74 Acre Lot
- Hilltop Location
About This Home
Welcome to residence 310 at 957 Fig, an immaculately maintained, two-story modern condominium in one of LA's most exciting and evolving enclaves - Victor Heights - at the crossroads of Echo Park and Downtown Los Angeles. Built in 2020, this 2-bedroom, 2.5-bath home blends modern architectural design with luxury finishes and panoramic city views. Enter into an open-concept living space framed by expansive glass patio door windows, flooding the home with natural light and showcasing unobstructed views of Dodger Stadium from the living room and primary bedroom - perfect for fireworks nights. The second bedroom offers an equally impressive perspective, with sweeping views of the Downtown LA skyline that make every morning and evening feel cinematic. The chef's kitchen features a premium Bertazzoni stainless steel appliance suite, a large quartz island with waterfall edge, glossy white Pedini cabinetry, full-height porcelain backsplash, and designer lighting. Additional highlights include wide-plank wood-texture flooring, Nest thermostat, custom Elfa walk-in closets, Electrolux washer/dryer, and designer bath finishes with Duravit, Isenberg, and Fleurco fixtures. 957 Fig is a gated, secure-access community of only 28 residences with subterranean two-car parking with EV charging, bike storage, a resident fitness room, and a conveniently situated outdoor lounge area with BBQ - ideal for relaxing or entertaining. Tucked into a quiet hillside pocket yet moments from the energy of the city, you're just blocks from Eastside Italian Deli, Baker's Bench, Perilla LA, Echo Park Lake, and countless DTLA and Chinatown hotspots. Whether you're watching the sunset from your window or heading out for a night in the Arts District, 957 Figueroa Terrace #310 offers the perfect balance of comfort, design, and location.
Listing Agent
Christie's International Real Estate SoCal License #02215700 Listed on: 06/06/2025

Open House Schedule
-
Sunday, July 06, 20251:00 to 4:00 pm7/6/2025 1:00:00 PM +00:007/6/2025 4:00:00 PM +00:00Add to Calendar
Property Details
Home Type
- Condominium
Est. Annual Taxes
- $13,895
Year Built
- Built in 2020
Lot Details
- North Facing Home
- Gated Home
- Hilltop Location
HOA Fees
- $502 Monthly HOA Fees
Property Views
- Panoramic
- Skyline
- Woods
- Mountain
- Hills
Home Design
- Modern Architecture
- Turnkey
Interior Spaces
- 1,455 Sq Ft Home
- 2-Story Property
- Open Floorplan
- Recessed Lighting
- Entryway
- Living Room
- Dining Room
Kitchen
- Oven
- Range Hood
- Microwave
- Freezer
- Dishwasher
- Kitchen Island
- Quartz Countertops
Flooring
- Concrete
- Vinyl Plank
Bedrooms and Bathrooms
- 2 Bedrooms
- All Upper Level Bedrooms
- Bathtub with Shower
Laundry
- Laundry in unit
- Dryer
- Washer
Home Security
Parking
- 2 Parking Spaces
- Tandem Parking
- Parking Garage Space
- Controlled Entrance
Outdoor Features
- Open Patio
Utilities
- Central Heating and Cooling System
- Vented Exhaust Fan
Listing and Financial Details
- Assessor Parcel Number 5406-024-055
Community Details
Overview
- 28 Units
- Association Phone (626) 529-3918
Amenities
- Community Barbecue Grill
- Recreation Room
Recreation
- Fitness Center
Pet Policy
- Call for details about the types of pets allowed
Security
- Security Service
- Card or Code Access
- Gated Community
- Fire and Smoke Detector
- Fire Sprinkler System
Map
Home Values in the Area
Average Home Value in this Area
Tax History
| Year | Tax Paid | Tax Assessment Tax Assessment Total Assessment is a certain percentage of the fair market value that is determined by local assessors to be the total taxable value of land and additions on the property. | Land | Improvement |
|---|---|---|---|---|
| 2024 | $13,895 | $1,145,363 | $884,340 | $261,023 |
| 2023 | $13,637 | $1,122,905 | $867,000 | $255,905 |
| 2022 | $12,988 | $1,100,888 | $850,000 | $250,888 |
Property History
| Date | Event | Price | Change | Sq Ft Price |
|---|---|---|---|---|
| 06/06/2025 06/06/25 | For Sale | $1,025,000 | -6.9% | $704 / Sq Ft |
| 09/29/2021 09/29/21 | Sold | $1,100,888 | 0.0% | $757 / Sq Ft |
| 08/13/2021 08/13/21 | Pending | -- | -- | -- |
| 08/13/2021 08/13/21 | For Sale | $1,100,888 | -- | $757 / Sq Ft |
Similar Homes in the area
Source: The MLS
MLS Number: 25546975
APN: 5406-024-055
- 957 Figueroa Terrace Unit 318
- 1035 Figueroa Terrace Unit 19
- 933 New Depot St Unit 67
- 909 New Depot St Unit 1516
- 1049 Joels Place
- 845 N Bunker Hill Ave
- 837 White Knoll Dr
- 957 Everett St
- 953 Everett St
- 746 Cleveland St
- 704 N Grand Ave
- 1202 W Sunset Blvd
- 1135 Sunvue Place Unit 1133-1135
- 1111 Sunvue Place
- 728 E Kensington Rd
- 630 N Grand Ave Unit 408
- 577 N Boylston St
- 723 E Kensington Rd
- 792 E Kensington Rd
- 801 E Edgeware Rd
