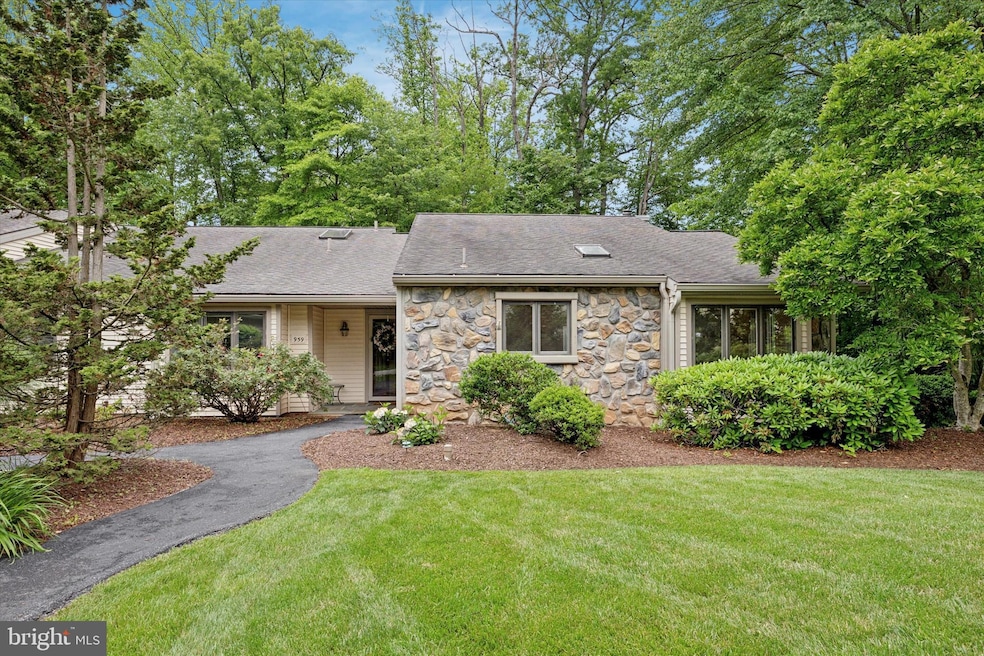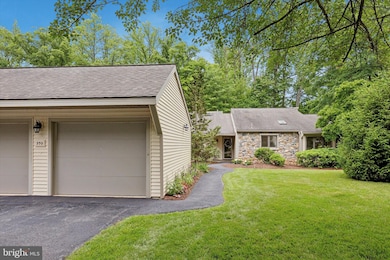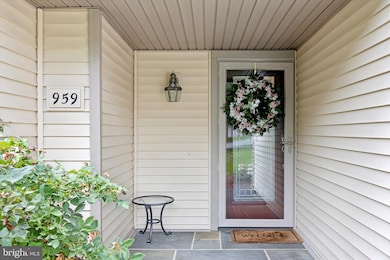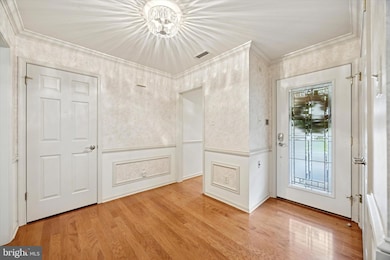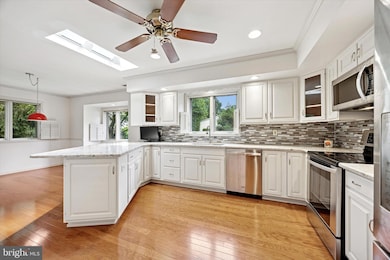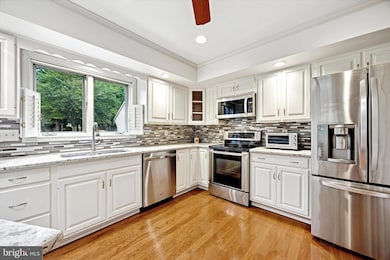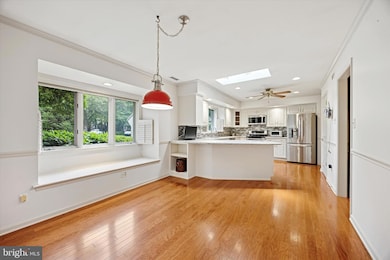
959 Kennett Way West Chester, PA 19380
Estimated payment $4,478/month
Highlights
- Bar or Lounge
- 24-Hour Security
- Gated Community
- Fitness Center
- Senior Living
- Carriage House
About This Home
A warm welcome to Hershey's Mill, the premier 55+ active adult lifestyle. The vibrant community and it's 25 Villages span across 800 acres surrounding a top notch 18-hole golf course. The natural beauty and award-winning landscape is truly resort-like and reminiscent of your favorite vacation destination. Treat yourself to relaxation, and enjoy the abundance of amenities including: gated and guarded 24/7 security, over 35 active clubs, a large heated swimming pool, a library, a garden, a wood shop, and a sports complex offering...tennis, pickleball, bocce, billiards, shuffleboard, and much more! Nestled into Kennett Village is where you'll find your home at end-unit 959. A cozy porch, a grand foyer entry, a spacious living room with propane fireplace, an engaging four-seasons room, a formal dining area, a large & upgraded eat-in kitchen, and a stunning primary suite with two walk-in closets are highlights of the home that will greet you and make you want to stay. The icing on the cake includes: an oversized detached garage, the flagstone patio, an updated primary bathroom, skylights throughout, hardwood floors, and window benches. The interior is garnished with natural light, and each room adorned with crown molding and/or wainscoting. For the cherry on top, a bonus 2nd-level room (with carefully crafted built-ins) that enhances your options for flexibility whether it be storage, an office, or a space for hobbies. You might never need to leave, but if you did, the location couldn't be more perfect with convenience to hospitals, shopping, and restaurants. This is, without hesitation, the finest experience you'll find. Nothing but a beautiful atmosphere that you'll be pleased and excited to call home.
Listing Agent
Long & Foster Real Estate, Inc. License #AB068768 Listed on: 06/11/2025

Townhouse Details
Home Type
- Townhome
Est. Annual Taxes
- $5,551
Year Built
- Built in 1988
Lot Details
- 1,952 Sq Ft Lot
- Level Lot
- Partially Wooded Lot
- Backs to Trees or Woods
- Property is in very good condition
HOA Fees
- $717 Monthly HOA Fees
Parking
- 1 Car Detached Garage
- Oversized Parking
- Front Facing Garage
Home Design
- Carriage House
- Cape Cod Architecture
- Contemporary Architecture
- Slab Foundation
- Frame Construction
Interior Spaces
- 2,450 Sq Ft Home
- Property has 1.5 Levels
- Traditional Floor Plan
- Built-In Features
- Chair Railings
- Crown Molding
- Wainscoting
- Ceiling Fan
- Skylights
- Gas Fireplace
- Window Treatments
- Family Room Off Kitchen
- Formal Dining Room
- Storage Room
- Laundry on main level
Kitchen
- Breakfast Area or Nook
- Eat-In Kitchen
- Upgraded Countertops
Flooring
- Wood
- Carpet
- Ceramic Tile
Bedrooms and Bathrooms
- 3 Main Level Bedrooms
- En-Suite Bathroom
- Walk-In Closet
- 2 Full Bathrooms
- Bathtub with Shower
- Walk-in Shower
Outdoor Features
- Sport Court
- Patio
Utilities
- Central Air
- Heat Pump System
- Propane
- Electric Water Heater
- Community Sewer or Septic
- Phone Available
- Cable TV Available
Listing and Financial Details
- Tax Lot 0160
- Assessor Parcel Number 53-01R-0160
Community Details
Overview
- Senior Living
- $6,450 Capital Contribution Fee
- Association fees include alarm system, all ground fee, common area maintenance, exterior building maintenance, lawn maintenance, health club, recreation facility, pool(s), sewer, snow removal, security gate, trash, water
- $2,520 Other One-Time Fees
- Senior Community | Residents must be 55 or older
- Kennett Village HOA
- Hersheys Mill Subdivision, Marlborough Floorplan
- Property Manager
Amenities
- Clubhouse
- Community Center
- Community Library
- Bar or Lounge
Recreation
- Golf Course Membership Available
- Tennis Courts
- Shuffleboard Court
- Fitness Center
- Heated Community Pool
- Dog Park
- Jogging Path
Security
- 24-Hour Security
- Gated Community
Map
Home Values in the Area
Average Home Value in this Area
Tax History
| Year | Tax Paid | Tax Assessment Tax Assessment Total Assessment is a certain percentage of the fair market value that is determined by local assessors to be the total taxable value of land and additions on the property. | Land | Improvement |
|---|---|---|---|---|
| 2024 | $5,381 | $187,250 | $124,850 | $62,400 |
| 2023 | $5,381 | $187,250 | $124,850 | $62,400 |
| 2022 | $5,217 | $187,250 | $124,850 | $62,400 |
| 2021 | $5,142 | $187,250 | $124,850 | $62,400 |
| 2020 | $5,108 | $187,250 | $124,850 | $62,400 |
| 2019 | $5,035 | $187,250 | $124,850 | $62,400 |
| 2018 | $6,419 | $244,030 | $124,850 | $119,180 |
| 2017 | $6,276 | $244,030 | $124,850 | $119,180 |
| 2016 | $5,614 | $244,030 | $124,850 | $119,180 |
| 2015 | $5,614 | $244,030 | $124,850 | $119,180 |
| 2014 | $5,614 | $244,030 | $124,850 | $119,180 |
Property History
| Date | Event | Price | Change | Sq Ft Price |
|---|---|---|---|---|
| 06/15/2025 06/15/25 | Pending | -- | -- | -- |
| 06/11/2025 06/11/25 | For Sale | $600,000 | +81.8% | $245 / Sq Ft |
| 05/26/2016 05/26/16 | Sold | $330,000 | -4.3% | $128 / Sq Ft |
| 04/16/2016 04/16/16 | Pending | -- | -- | -- |
| 03/09/2016 03/09/16 | For Sale | $345,000 | -- | $133 / Sq Ft |
Purchase History
| Date | Type | Sale Price | Title Company |
|---|---|---|---|
| Deed | $330,000 | None Available | |
| Deed | $250,000 | -- |
Mortgage History
| Date | Status | Loan Amount | Loan Type |
|---|---|---|---|
| Open | $52,700 | Credit Line Revolving | |
| Closed | $36,000 | Commercial | |
| Open | $264,000 | New Conventional |
Similar Homes in West Chester, PA
Source: Bright MLS
MLS Number: PACT2100886
APN: 53-01R-0160.0000
- 959 Kennett Way
- 1411 Greenhill Rd
- 383 Eaton Way
- 1594 Ulster Place
- 1215 Youngs Rd
- 1713 Yardley Dr
- 431 Eaton Way
- 1235 Waterford Rd
- 1492 Quaker Ridge
- THE WARREN - Millstone Cir
- THE GREENBRIAR - Millstone Cir
- 10 Hersheys Dr
- The Delchester - Millstone Cir
- THE PRESCOTT - Millstone Cir
- 362 Devon Way
- 1420 E Boot Rd
- 66 Ashton Way
- 244 Chatham Way
- 74 Ashton Way
- 329 Galway Dr
