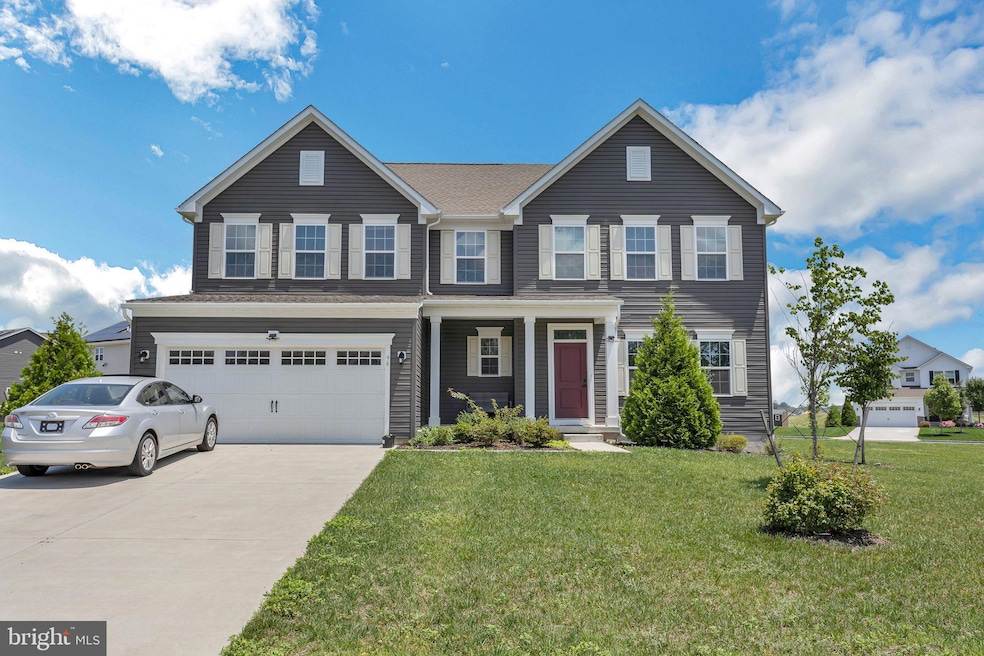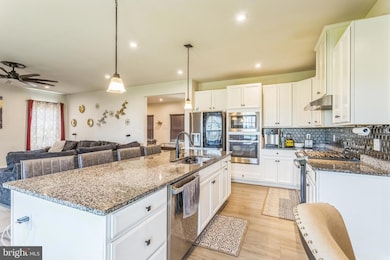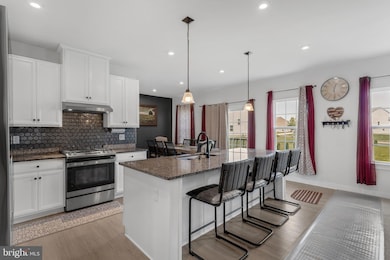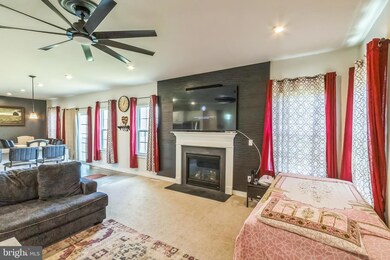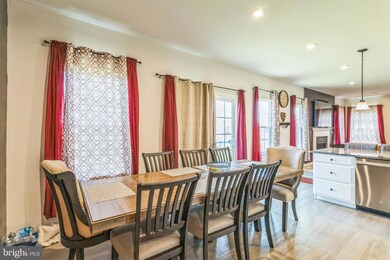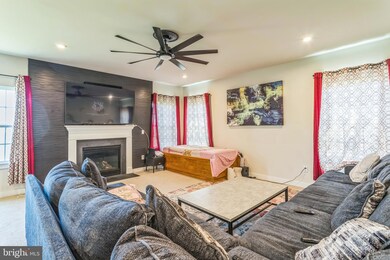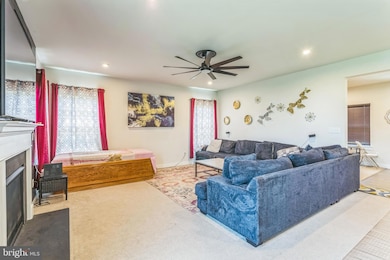
96 Kingsberry Ln Woodstown, NJ 08098
Estimated payment $5,325/month
Highlights
- Home Theater
- Open Floorplan
- Bonus Room
- Gourmet Kitchen
- Colonial Architecture
- No HOA
About This Home
Experience the perfect blend of sophistication, space, and flexibility in this stunning 6-bedroom, 4 bath colonial located in the highly sought-after Woodstown Greens community. Situated on one of the largest premium lots in the development, this impressive residence is ideal for multigenerational living, working from home, and entertaining in style.
Enter inside to find a bright and open floor plan highlighted by rich finishes, high ceilings, and timeless design. The main level features a spacious guest or in-law suite, offering exceptional comfort and privacy. The heart of the home is the gourmet kitchen, which boasts an oversized granite island, custom cabinetry, stainless steel appliances, and a modern tile backsplash all open to the sun-drenched dining and living areas.
Unwind in the inviting family room, complete with a gas fireplace and a custom accent wall the perfect setting for cozy nights in. Upstairs, you’ll find four generously sized bedrooms including the serene primary suite with walk-in closets and a must-see en-suite bath.
Head down to the finished basement, where a stylish bar and entertainment area awaits which is ideal for hosting gatherings or relaxing in your private retreat.
Outside, enjoy one of the largest yards in Woodstown Greens, perfect for outdoor entertaining, gardening, or even a future pool. A two-car garage and driveway offer plenty of parking for guests.
Located near schools, shopping, and downtown Woodstown, with easy access to Routes 40, 45, and NJ Turnpike — this home truly has it all.
Home Details
Home Type
- Single Family
Est. Annual Taxes
- $17,722
Year Built
- Built in 2022
Lot Details
- 0.45 Acre Lot
- Property is zoned R-6
Parking
- 2 Car Direct Access Garage
- 4 Driveway Spaces
- Front Facing Garage
- Garage Door Opener
Home Design
- Colonial Architecture
- Vinyl Siding
- Concrete Perimeter Foundation
Interior Spaces
- Property has 2 Levels
- Open Floorplan
- Ceiling Fan
- Living Room
- Dining Room
- Home Theater
- Bonus Room
- Game Room
- Storage Room
- Finished Basement
Kitchen
- Gourmet Kitchen
- Kitchen Island
- Instant Hot Water
Bedrooms and Bathrooms
- En-Suite Primary Bedroom
Accessible Home Design
- Halls are 36 inches wide or more
- Doors are 32 inches wide or more
- More Than Two Accessible Exits
Schools
- Mary S. Shoemaker Elementary School
- Woodstown Middle School
- Woodstown High School
Utilities
- 90% Forced Air Heating and Cooling System
Community Details
- No Home Owners Association
- Woodstown Greens Subdivision
Listing and Financial Details
- Tax Lot 00001
- Assessor Parcel Number 15-00015 11-00001
Map
Home Values in the Area
Average Home Value in this Area
Tax History
| Year | Tax Paid | Tax Assessment Tax Assessment Total Assessment is a certain percentage of the fair market value that is determined by local assessors to be the total taxable value of land and additions on the property. | Land | Improvement |
|---|---|---|---|---|
| 2024 | $4,553 | $441,300 | $114,800 | $326,500 |
| 2023 | $4,553 | $114,800 | $114,800 | $0 |
| 2022 | $4,485 | $114,800 | $114,800 | $0 |
| 2021 | $4,391 | $114,800 | $114,800 | $0 |
Property History
| Date | Event | Price | Change | Sq Ft Price |
|---|---|---|---|---|
| 06/23/2025 06/23/25 | For Sale | $725,000 | -- | $146 / Sq Ft |
Purchase History
| Date | Type | Sale Price | Title Company |
|---|---|---|---|
| Deed | $565,000 | Legacy Title | |
| Deed | $115,000 | Title America |
Mortgage History
| Date | Status | Loan Amount | Loan Type |
|---|---|---|---|
| Open | $452,000 | New Conventional |
Similar Home in Woodstown, NJ
Source: Bright MLS
MLS Number: NJSA2015346
APN: 15 00015- 11-00001
- 82 Kingsberry Ln
- 15 E Grant St
- 28 Bowen Ave
- 236 E Lake Rd
- 24 East Ave
- 19 West Ave
- 11 Shirley St
- 45 E Millbrooke Ave
- 25 Hunt St
- 15 E Millbrooke Ave
- 212 S Main St
- 444 S Main St
- 578 Eldridges Hill Rd
- 81 Stewart Rd
- 440 Bailey St
- 438 Bailey St
- 18 Liberty Ave
- 404 Woodstown Daretown Rd
- 15 Catalpa Crescent
- 336 Lincoln Rd
- 35 East Ave Unit 2
- 27 S Main St Unit 5
- 1 Dickinson St Unit 7
- 36 West Ave Unit 8
- 19 E Millbrooke Ave
- 10 Bailey St
- 102 Roundstone Run
- 1 Oaks Dr
- 138 South Ave
- 507 Lexington Mews
- 1838 Kings Hwy Unit B
- 404 Lexington Mews Unit 404
- 522 2nd St
- 1 Pond View Dr
- 700 Fiducioso Ave
- 541 Kings Hwy
- 81 N Greenwich St Unit Entire home
- 118 Allens Ln
- 118 Allens Ln Unit 10
- 100 Walnut Ln
