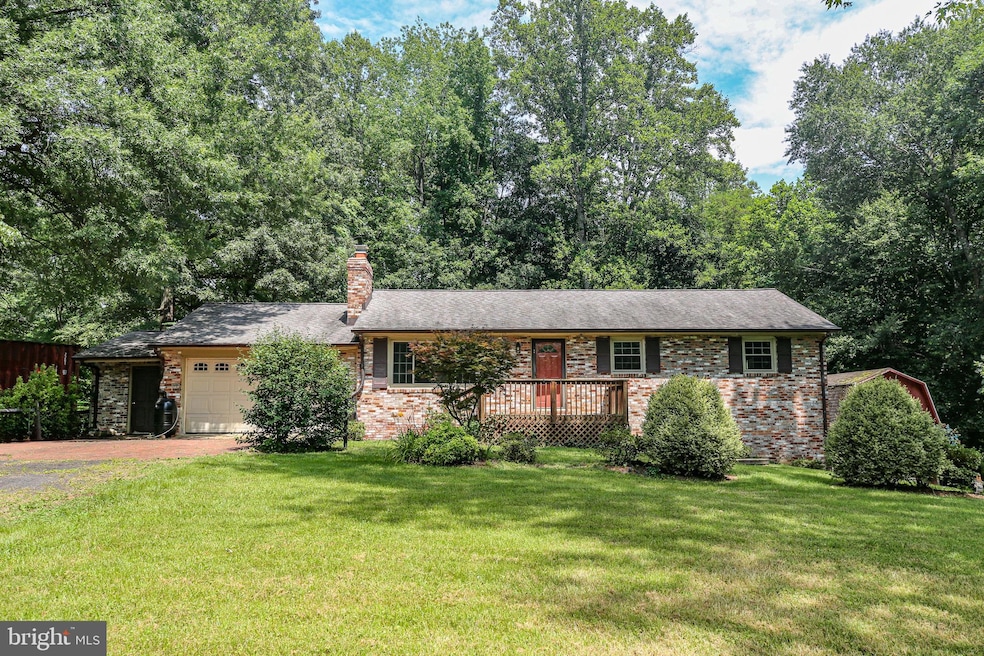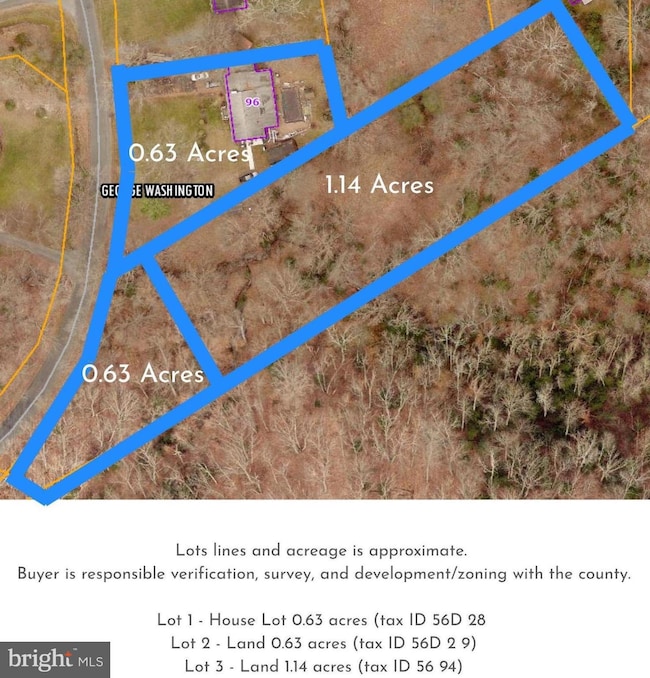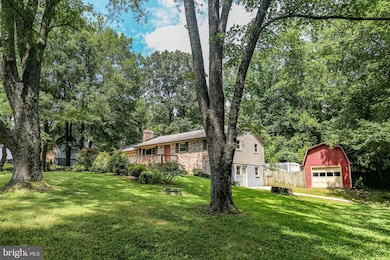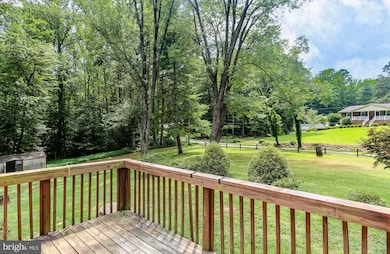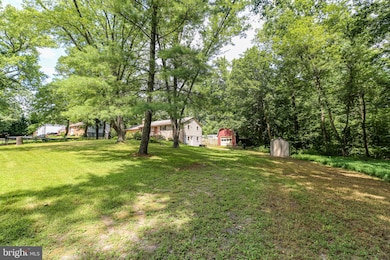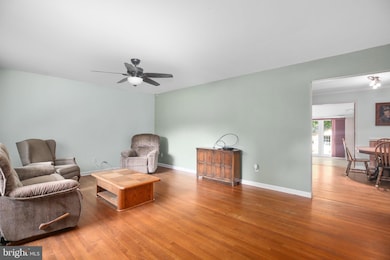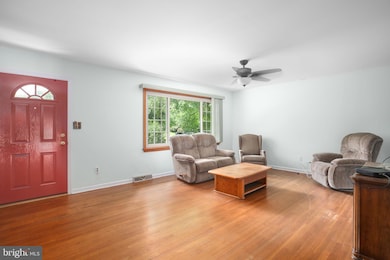
96 Sandy Ridge Rd Fredericksburg, VA 22405
Highland Home NeighborhoodEstimated payment $2,783/month
Highlights
- Second Kitchen
- Second Garage
- Partially Wooded Lot
- In Ground Pool
- 2.41 Acre Lot
- Rambler Architecture
About This Home
Rare opportunity in sought-after Sandy Ridge — this multi-generational home sits on 2.41 acres (three combined lots) offering privacy, space, and endless possibilities. The property features a finished walkout basement apartment with its own entrance, full kitchen, renovated bath, dining area, flex room, and living space with fireplace — ideal for rental income, or multi-generational living. Upstairs, the main home offers two bedrooms, including a spacious primary suite with walk-in closet, plus multiple areas for entertaining and relaxing: a screened-in patio, sunroom, and bonus room off the oversized one-car garage. The park-like grounds include a private in-ground pool and an abundance of storage options — utility shed, pool house, oversized barn/garage, and landscaping shed. With room to expand or personalize, this property is perfect for investors, extended families, or those seeking a unique home on acreage. Sold strictly as-is with inspections for informational purposes only.
Home Details
Home Type
- Single Family
Est. Annual Taxes
- $3,548
Year Built
- Built in 1975
Lot Details
- 2.41 Acre Lot
- Partially Fenced Property
- Partially Wooded Lot
- Backs to Trees or Woods
- Additional Land
- Property is zoned A1
Parking
- 1 Car Direct Access Garage
- Second Garage
- Parking Storage or Cabinetry
- Front Facing Garage
- Garage Door Opener
- Driveway
Home Design
- Rambler Architecture
- Brick Exterior Construction
- Block Foundation
- Vinyl Siding
Interior Spaces
- Property has 2 Levels
- 1 Fireplace
- Family Room Off Kitchen
Kitchen
- Second Kitchen
- Electric Oven or Range
- Extra Refrigerator or Freezer
- Dishwasher
- Stainless Steel Appliances
Bedrooms and Bathrooms
- Walk-in Shower
Laundry
- Dryer
- Washer
Finished Basement
- Heated Basement
- Walk-Out Basement
- Connecting Stairway
- Interior and Exterior Basement Entry
- Basement Windows
Outdoor Features
- In Ground Pool
- Screened Patio
- Shed
- Utility Building
- Outbuilding
- Porch
Utilities
- Central Air
- Heat Pump System
- Well
- Electric Water Heater
- On Site Septic
Community Details
- Property has a Home Owners Association
- Sandy Ridge Subdivision
Listing and Financial Details
- Tax Lot 8
- Assessor Parcel Number 56D 2 8
Map
Home Values in the Area
Average Home Value in this Area
Tax History
| Year | Tax Paid | Tax Assessment Tax Assessment Total Assessment is a certain percentage of the fair market value that is determined by local assessors to be the total taxable value of land and additions on the property. | Land | Improvement |
|---|---|---|---|---|
| 2025 | $3,548 | $391,300 | $95,000 | $296,300 |
| 2024 | $3,548 | $391,300 | $95,000 | $296,300 |
| 2023 | $3,197 | $338,300 | $80,000 | $258,300 |
| 2022 | $2,876 | $338,300 | $80,000 | $258,300 |
| 2021 | $2,862 | $295,100 | $65,000 | $230,100 |
| 2020 | $2,862 | $295,100 | $65,000 | $230,100 |
| 2019 | $2,859 | $283,100 | $65,000 | $218,100 |
| 2018 | $2,803 | $283,100 | $65,000 | $218,100 |
| 2017 | $2,522 | $254,700 | $65,000 | $189,700 |
| 2016 | $2,208 | $223,000 | $65,000 | $158,000 |
| 2015 | -- | $211,300 | $65,000 | $146,300 |
| 2014 | -- | $211,300 | $65,000 | $146,300 |
Property History
| Date | Event | Price | Change | Sq Ft Price |
|---|---|---|---|---|
| 08/19/2025 08/19/25 | Price Changed | $460,000 | -4.2% | $164 / Sq Ft |
| 08/03/2025 08/03/25 | Price Changed | $480,000 | -3.0% | $172 / Sq Ft |
| 07/19/2025 07/19/25 | For Sale | $495,000 | -- | $177 / Sq Ft |
Purchase History
| Date | Type | Sale Price | Title Company |
|---|---|---|---|
| Warranty Deed | $365,400 | -- | |
| Warranty Deed | $365,400 | -- | |
| Deed | $275,000 | -- |
Mortgage History
| Date | Status | Loan Amount | Loan Type |
|---|---|---|---|
| Open | $352,000 | New Conventional | |
| Closed | $320,207 | Stand Alone Refi Refinance Of Original Loan | |
| Closed | $292,300 | New Conventional |
Similar Homes in Fredericksburg, VA
Source: Bright MLS
MLS Number: VAST2041066
APN: 56D-2-8
- 0 Bethel Church Rd Unit VAST2041046
- 100 Hickory Hill Overlook Ct
- 963 White Oak Rd
- 100 Gateway Dr
- 0 Livingwood Ct Unit VAST2037766
- 141 Livingwood Ct
- 41 Wood Landing Rd
- 105 Lorenzo Dr
- 0 Hollywood Farm Rd Unit LotWP001 21914398
- 32 Pinewood Rd
- 1306 Hawkins Ln
- 182 Wood Landing Rd
- 1158 Garner Dr
- 106 Mccarty Rd
- 8507 Passapatanzy Rd
- 48 Old Creekside Rd
- TBD Hollywood Farm Rd
- 9130 Mullen Rd
- 18 Ironwood Rd
- Lot 0 - John Minor Dr
- 141 Livingwood Ct
- 17 Feldspar Way
- 22 Argyle Hills Dr
- 2011 Sierra Dr
- 10 Lockwood Dr
- 1824 Meadow Dr
- 404 Rogers St
- 500 Rogers St
- 112 Jay Rd
- 17 Prescott Ln
- 8 Mintwood Dr
- 17 Winston Place
- 1196 Holly St
- 6 Randolph Rd
- 6 Towering Oaks Dr
- 1900 Mimosa St Unit B
- 579 Leeland Rd
- 11225 N Club Dr
- 506 Ben Neuis Place
- 111 Ben Neuis Place
