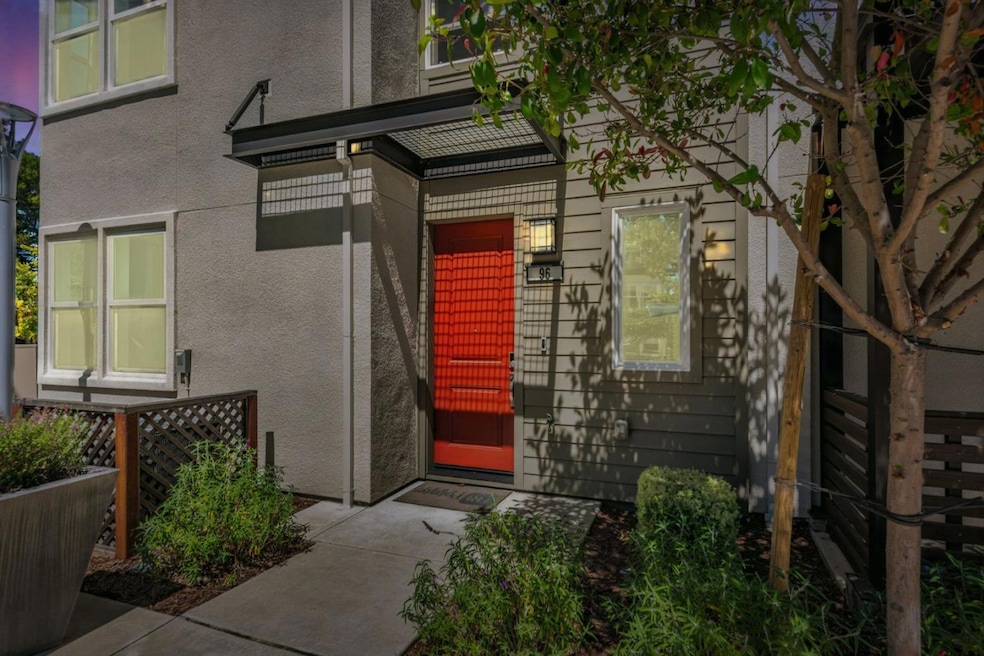
96 Zenith Common Fremont, CA 94539
Cherry-Guardino NeighborhoodEstimated payment $8,713/month
Highlights
- Contemporary Architecture
- Soaking Tub in Primary Bathroom
- Solid Surface Bathroom Countertops
- Vallejo Mill Elementary School Rated A-
- Main Floor Bedroom
- End Unit
About This Home
Welcome to this beautifully upgraded 4-bedroom, 3.5-bathroom modern townhome, ideally located in the heart of Fremont. This thoughtfully designed multi-level home features premium finishes and a functional layout perfect for families,/professionals/investors. Step inside to a spacious open-concept main level with engineered hardwood flooring, recessed lighting, and abundant natural light. The gourmet kitchen tastefully upgraded with granite countertops, custom full-height backsplash, shaker-style cabinetry, built-in SS appliances with gas range. Spacious primary suite includes a walk-in closet, a luxurious en-suite bathroom, dual vanities and a glass-enclosed shower. Two additional bedrooms share a full bathroom, and Ground floor bedroom with its own full bath offers a perfect guest room/ office/private in-law space. Upgrades includes Modern cabinetry/high-end fixtures, Updated bathroom vanities and tile flooring, central AC and much more, Attached 2-car garage with built-in storage, Private balcony plus front patio. Situated in a quiet, well-maintained community with low HOA , Top-rated Fremont schools, BART, HW 880 & 680, Tesla, shopping/dining at Pacific Commons and Fremont Hub. This turnkey home offers modern living in one of the Bay Area's most convenient locations.
Townhouse Details
Home Type
- Townhome
Est. Annual Taxes
- $12,554
Year Built
- Built in 2020
Lot Details
- 6,456 Sq Ft Lot
- End Unit
- Mostly Level
HOA Fees
- $343 Monthly HOA Fees
Parking
- 2 Car Garage
Home Design
- Contemporary Architecture
- Slab Foundation
- Wood Frame Construction
- Composition Roof
- Stucco
Interior Spaces
- 1,848 Sq Ft Home
- 3-Story Property
- Double Pane Windows
- Dining Area
Kitchen
- Gas Oven
- Range Hood
- Microwave
- Dishwasher
- ENERGY STAR Qualified Appliances
- Kitchen Island
- Granite Countertops
- Disposal
Flooring
- Carpet
- Laminate
- Tile
Bedrooms and Bathrooms
- 4 Bedrooms
- Main Floor Bedroom
- Walk-In Closet
- Bathroom on Main Level
- Solid Surface Bathroom Countertops
- Dual Sinks
- Low Flow Toliet
- Soaking Tub in Primary Bathroom
- Bathtub with Shower
- Oversized Bathtub in Primary Bathroom
- Walk-in Shower
- Low Flow Shower
Laundry
- Laundry on upper level
- Electric Dryer Hookup
Eco-Friendly Details
- Energy-Efficient HVAC
- Energy-Efficient Insulation
Outdoor Features
- Balcony
Utilities
- Forced Air Heating and Cooling System
- Vented Exhaust Fan
- Thermostat
- Tankless Water Heater
Listing and Financial Details
- Assessor Parcel Number 507-0830-139
Community Details
Overview
- Association fees include common area electricity, common area gas, exterior painting, insurance - common area, insurance - structure, landscaping / gardening, maintenance - common area, maintenance - exterior, maintenance - road, management fee, reserves, roof
- 77 Units
- Apex Community Association
- Built by Apex at Mission Stevenson
- The community has rules related to parking rules
Recreation
- Community Playground
Pet Policy
- Pets Allowed
Map
Home Values in the Area
Average Home Value in this Area
Tax History
| Year | Tax Paid | Tax Assessment Tax Assessment Total Assessment is a certain percentage of the fair market value that is determined by local assessors to be the total taxable value of land and additions on the property. | Land | Improvement |
|---|---|---|---|---|
| 2025 | $12,554 | $1,066,288 | $322,620 | $743,668 |
| 2024 | $12,554 | $1,045,385 | $316,296 | $729,089 |
| 2023 | $12,227 | $1,024,890 | $310,095 | $714,795 |
| 2022 | $12,082 | $1,004,795 | $304,015 | $700,780 |
| 2021 | $11,789 | $985,100 | $298,056 | $687,044 |
| 2020 | $10,378 | $843,763 | $273,763 | $570,000 |
| 2019 | $5,778 | $448,395 | $268,395 | $180,000 |
Property History
| Date | Event | Price | Change | Sq Ft Price |
|---|---|---|---|---|
| 08/16/2025 08/16/25 | Pending | -- | -- | -- |
| 08/02/2025 08/02/25 | For Sale | $1,379,996 | -- | $747 / Sq Ft |
Purchase History
| Date | Type | Sale Price | Title Company |
|---|---|---|---|
| Grant Deed | $975,000 | First American Title Company |
Mortgage History
| Date | Status | Loan Amount | Loan Type |
|---|---|---|---|
| Open | $822,000 | New Conventional | |
| Closed | $854,400 | Adjustable Rate Mortgage/ARM |
Similar Homes in Fremont, CA
Source: MLSListings
MLS Number: ML82015945
APN: 507-0830-139-00
- 92 Zenith Common
- 123 Branta Common
- 184 Stevenson Blvd
- 39280 Marbella Terraza Unit 4N
- 874 Cherry Glen Cir Unit 111
- 39115 Walnut Terrace
- 39239 Walnut Terrace
- 40189 Santa Teresa Common
- 40204 Hacienda Ct
- 940 Cherry Glen Terrace
- 39199 Guardino Dr Unit 179
- 39219 Guardino Dr Unit 362
- 39059 Guardino Dr Unit 103
- 941 Huntington Common
- 957 Huntington Common
- 1910 Barrymore Common Unit C
- 38697 Huntington Cir
- 38555 Overacker Ave
- 38551 Royal Ann Common
- 38627 Cherry Ln Unit 29






