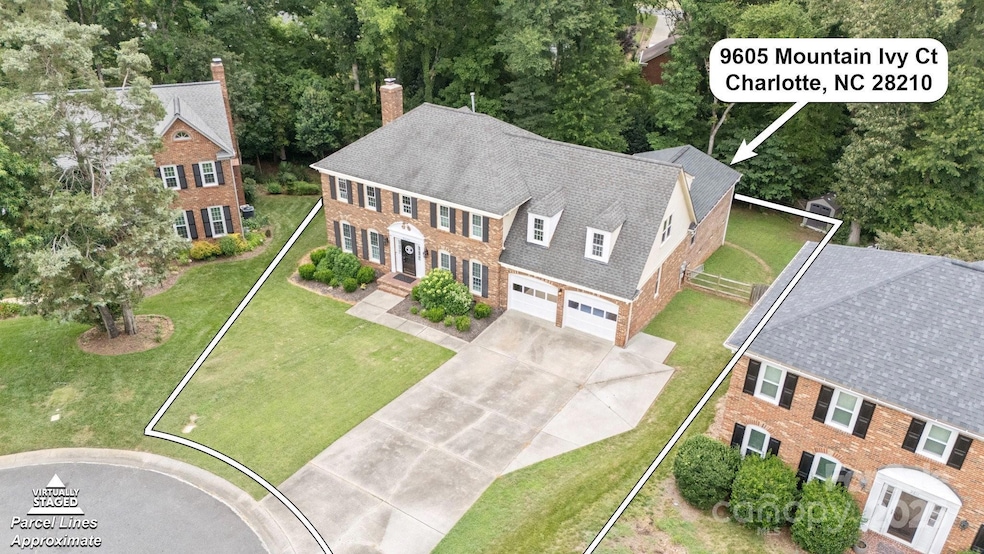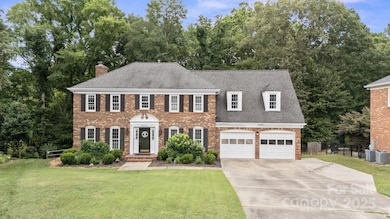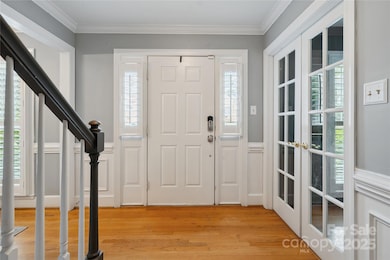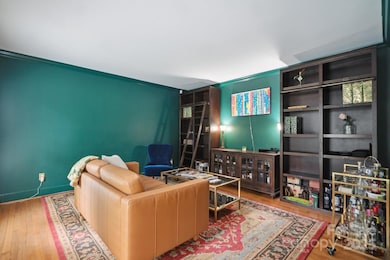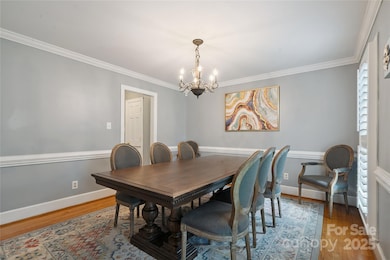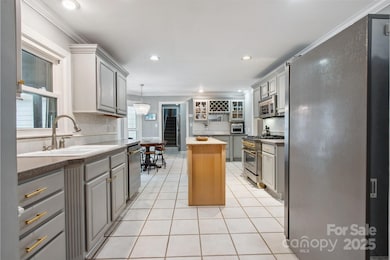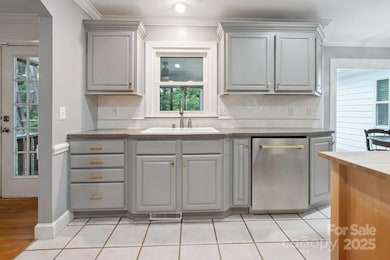
9605 Mountain Ivy Ct Charlotte, NC 28210
Cameron Wood NeighborhoodEstimated payment $5,145/month
Highlights
- Clubhouse
- Deck
- Wooded Lot
- South Mecklenburg High School Rated A-
- Pond
- Screened Porch
About This Home
This home offers exceptional flexibility and space, perfect for multi-generational living. A thoughtfully designed 2020 addition features a main-level bedroom, full bath and spacious living area ideal as a private guest suite, in-law quarters or even a luxurious master suite. Enjoy multiple areas to relax, including a screened porch, expansive deck, and a large upper-level bonus room. A private office is perfect for working from home, while the cozy living room overlooks a fenced, wooded backyard. Recent upgrades include: freshly painted exterior trim, full gas and plumbing line replacement (2019), new deck (2020), tankless water heater (2023), commercial-grade Zline range/oven (2024), new main water line (2024) and new dishwasher (2025). Convenience abounds with laundry rooms on both the main and upper levels. Located on a quiet cul-de-sac just a short walk to the community swim/tennis club. Don’t miss this spacious, upgraded home in one of Charlotte’s most sought-after neighborhoods!
Listing Agent
McNulty Realty LLC Brokerage Email: cullen@mcnultyrealty.com License #219188 Listed on: 06/29/2025
Home Details
Home Type
- Single Family
Est. Annual Taxes
- $5,783
Year Built
- Built in 1988
Lot Details
- Cul-De-Sac
- Back Yard Fenced
- Wooded Lot
- Property is zoned N1-A
HOA Fees
- $38 Monthly HOA Fees
Parking
- 2 Car Attached Garage
- Front Facing Garage
- Garage Door Opener
- Driveway
Home Design
- Brick Exterior Construction
Interior Spaces
- 2-Story Property
- Wood Burning Fireplace
- Insulated Windows
- French Doors
- Living Room with Fireplace
- Screened Porch
- Crawl Space
- Laundry Room
Kitchen
- Gas Range
- Dishwasher
- Disposal
Flooring
- Laminate
- Tile
Bedrooms and Bathrooms
Accessible Home Design
- Grab Bar In Bathroom
Outdoor Features
- Pond
- Deck
Schools
- Smithfield Elementary School
- Quail Hollow Middle School
- South Mecklenburg High School
Utilities
- Forced Air Heating and Cooling System
- Fiber Optics Available
Listing and Financial Details
- Assessor Parcel Number 209-471-35
Community Details
Overview
- Community Association Management Association, Phone Number (704) 565-5009
- Cameron Wood Subdivision
- Mandatory home owners association
Amenities
- Clubhouse
Recreation
- Tennis Courts
- Recreation Facilities
- Community Playground
- Community Pool
Map
Home Values in the Area
Average Home Value in this Area
Tax History
| Year | Tax Paid | Tax Assessment Tax Assessment Total Assessment is a certain percentage of the fair market value that is determined by local assessors to be the total taxable value of land and additions on the property. | Land | Improvement |
|---|---|---|---|---|
| 2023 | $5,783 | $743,500 | $130,000 | $613,500 |
| 2022 | $4,899 | $494,700 | $130,000 | $364,700 |
| 2021 | $4,888 | $494,700 | $130,000 | $364,700 |
| 2020 | $4,385 | $440,900 | $130,000 | $310,900 |
| 2019 | $4,346 | $440,900 | $130,000 | $310,900 |
| 2018 | $3,823 | $285,800 | $65,000 | $220,800 |
| 2017 | $3,762 | $285,800 | $65,000 | $220,800 |
| 2016 | $3,753 | $285,800 | $65,000 | $220,800 |
| 2015 | $3,741 | $285,800 | $65,000 | $220,800 |
| 2014 | $3,733 | $285,800 | $65,000 | $220,800 |
Property History
| Date | Event | Price | Change | Sq Ft Price |
|---|---|---|---|---|
| 07/15/2025 07/15/25 | Price Changed | $835,000 | -7.1% | $223 / Sq Ft |
| 07/08/2025 07/08/25 | Price Changed | $899,000 | -2.8% | $240 / Sq Ft |
| 06/29/2025 06/29/25 | For Sale | $925,000 | +115.1% | $247 / Sq Ft |
| 08/29/2019 08/29/19 | Sold | $430,000 | -1.7% | $141 / Sq Ft |
| 07/18/2019 07/18/19 | Pending | -- | -- | -- |
| 07/10/2019 07/10/19 | Price Changed | $437,500 | -2.8% | $144 / Sq Ft |
| 06/22/2019 06/22/19 | For Sale | $449,900 | -- | $148 / Sq Ft |
Purchase History
| Date | Type | Sale Price | Title Company |
|---|---|---|---|
| Warranty Deed | $430,000 | Investors Title Insurance Co | |
| Warranty Deed | $355,000 | -- |
Mortgage History
| Date | Status | Loan Amount | Loan Type |
|---|---|---|---|
| Open | $273,000 | New Conventional | |
| Closed | $150,000 | New Conventional | |
| Closed | $411,000 | New Conventional | |
| Closed | $408,500 | New Conventional | |
| Previous Owner | $212,100 | New Conventional | |
| Previous Owner | $260,184 | New Conventional | |
| Previous Owner | $277,250 | Fannie Mae Freddie Mac | |
| Previous Owner | $206,500 | Unknown | |
| Previous Owner | $168,000 | Unknown | |
| Previous Owner | $50,000 | Credit Line Revolving |
Similar Homes in Charlotte, NC
Source: Canopy MLS (Canopy Realtor® Association)
MLS Number: 4275223
APN: 209-471-35
- 3017 Planters Walk Ct
- 9427 S Vicksburg Park Ct
- 3409 Pondview Ln
- 9404 S Vicksburg Park Ct
- 2838 Candleberry Ct
- 9901 Pallisers Terrace
- 3106 Windstream Ct
- 9473 Kings Falls Dr Unit 9473K
- 9237 N Vicksburg Park Ct Unit 9237
- 9908 Park Springs Ct
- 9622 Penshurst Trace
- 9121 Kings Canyon Dr
- 9100 Cameron Wood Dr
- 9121 Four Acre Ct
- 9141 Covey Hollow Ct
- 8928 Heydon Hall Cir
- 10443 Kenlauren Terrace
- 5618 All Saints Ln
- 8934 Winged Bourne
- 2706 Bremer Ct
- 9524 Deer Spring Ln
- 9255 Cameron Wood Dr
- 9213 Kings Canyon Dr Unit 9213K
- 9132 E Orchard Ln
- 7700-7701 Cedar Point Ln
- 9924 Oakbrook Dr
- 2423 Emstead Ct
- 3310 Indian Meadows Ln
- 8401 Habersham Pointe Cir
- 7601 Waterford Square Dr
- 8039 Charter Oak Ln Unit ID1043783P
- 5724 Ivygate Ln
- 8405 Pineville-Matthews Rd
- 8221 Pineville Matthews Rd Unit G
- 10718 Blue Heron Dr
- 7333 Brigmore Dr
- 8637 Crows Nest Ln
- 7314 Brigmore Dr
- 4836 Blanchard Way
- 8913 Hunter Ridge Dr Unit 8913
