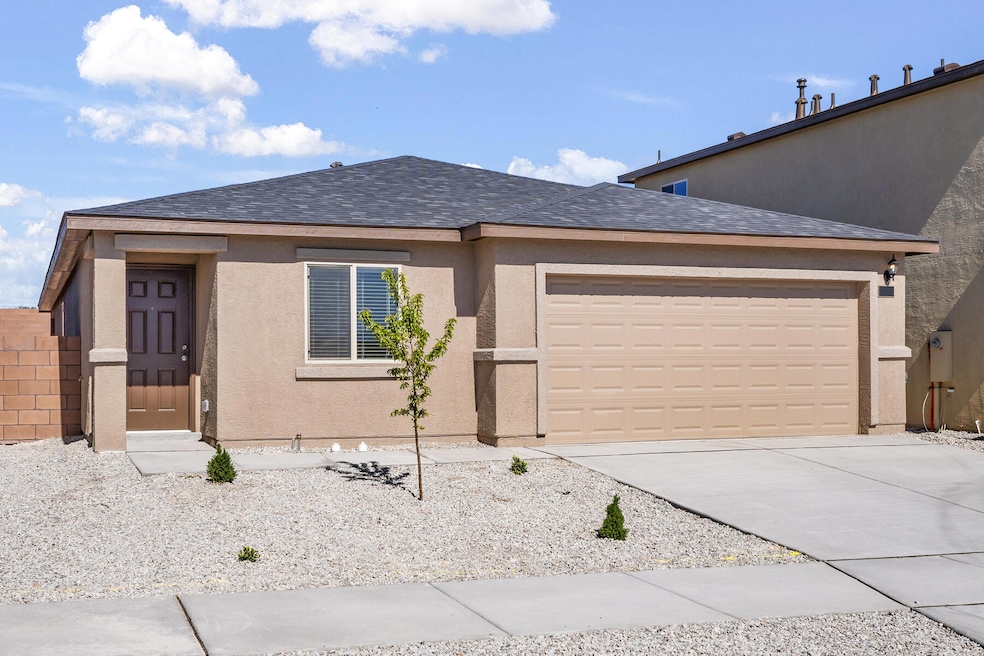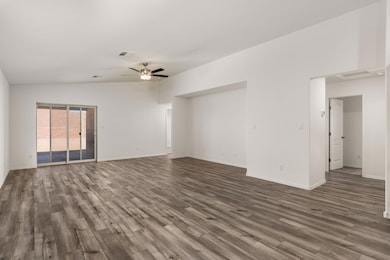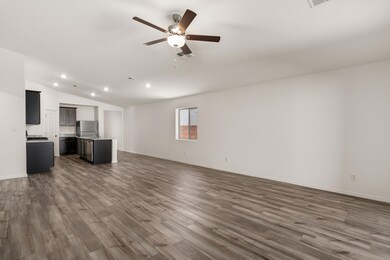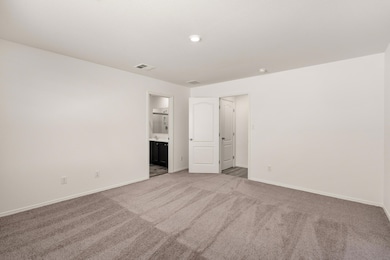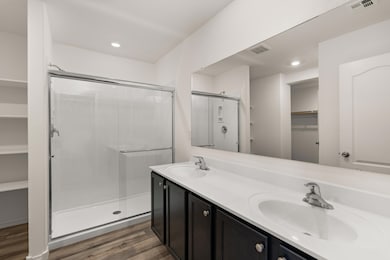
961 Berman St SW Albuquerque, NM 87121
Southwest Heights NeighborhoodEstimated payment $2,603/month
Highlights
- New Construction
- 2 Car Attached Garage
- Walk-In Closet
- Private Yard
- Double Pane Windows
- Refrigerated Cooling System
About This Home
The Payson is a beautiful single-story home that features four bedrooms and two bathrooms, providing ample space for everyone. Tucked away in the back of the home, the spacious master suite offers a peaceful environment with a large bedroom, spa-like bathroom, and enormous walk-in closet. Crafted with entertaining in mind, the Payson's open-concept layout ensures effortless movement between rooms, while our CompleteHome(tm) package offers top-notch finishes and smart design elements throughout, ensuring style, functionality, and peace of mind from the start.
Home Details
Home Type
- Single Family
Est. Annual Taxes
- $4,765
Year Built
- Built in 2024 | New Construction
Lot Details
- 4,726 Sq Ft Lot
- East Facing Home
- Water-Smart Landscaping
- Sprinkler System
- Private Yard
- Zoning described as R-3
HOA Fees
- $53 Monthly HOA Fees
Parking
- 2 Car Attached Garage
- Dry Walled Garage
- Garage Door Opener
Home Design
- Frame Construction
- Pitched Roof
- Shingle Roof
- Stucco
Interior Spaces
- 1,809 Sq Ft Home
- Property has 1 Level
- Ceiling Fan
- Double Pane Windows
- Vinyl Clad Windows
- Insulated Windows
- Entrance Foyer
- Open Floorplan
- Fire and Smoke Detector
- Washer and Dryer Hookup
- Property Views
Kitchen
- Free-Standing Gas Range
- <<microwave>>
- Dishwasher
- Kitchen Island
- Disposal
Flooring
- CRI Green Label Plus Certified Carpet
- Vinyl
Bedrooms and Bathrooms
- 4 Bedrooms
- Walk-In Closet
- 2 Full Bathrooms
- Dual Sinks
- Shower Only
- Separate Shower
Schools
- Edward Gonzales Elementary School
- Jimmy Carter Middle School
- West Mesa High School
Utilities
- Refrigerated Cooling System
- Heating System Uses Natural Gas
- Underground Utilities
- Natural Gas Connected
- Phone Available
- Cable TV Available
Community Details
- Association fees include common areas
- Built by LGI Homes
- Villa De Marcos Gabriel Subdivision, Payson Floorplan
- Planned Unit Development
Listing and Financial Details
- Assessor Parcel Number 101005633737911502
Map
Home Values in the Area
Average Home Value in this Area
Property History
| Date | Event | Price | Change | Sq Ft Price |
|---|---|---|---|---|
| 05/30/2025 05/30/25 | For Sale | $389,900 | 0.0% | $216 / Sq Ft |
| 05/28/2025 05/28/25 | Pending | -- | -- | -- |
| 05/16/2025 05/16/25 | For Sale | $389,900 | 0.0% | $216 / Sq Ft |
| 05/16/2025 05/16/25 | Price Changed | $389,900 | +3.7% | $216 / Sq Ft |
| 02/24/2025 02/24/25 | Pending | -- | -- | -- |
| 02/21/2025 02/21/25 | For Sale | $375,900 | 0.0% | $208 / Sq Ft |
| 01/27/2025 01/27/25 | Pending | -- | -- | -- |
| 01/23/2025 01/23/25 | For Sale | $375,900 | 0.0% | $208 / Sq Ft |
| 01/16/2025 01/16/25 | Off Market | -- | -- | -- |
| 01/09/2025 01/09/25 | Price Changed | $375,900 | +0.8% | $208 / Sq Ft |
| 12/19/2024 12/19/24 | Price Changed | $372,900 | -1.1% | $206 / Sq Ft |
| 12/05/2024 12/05/24 | Price Changed | $376,900 | -1.3% | $208 / Sq Ft |
| 11/15/2024 11/15/24 | Price Changed | $381,900 | +1.1% | $211 / Sq Ft |
| 10/02/2024 10/02/24 | Price Changed | $377,900 | +2.7% | $209 / Sq Ft |
| 09/26/2024 09/26/24 | Price Changed | $367,900 | -0.8% | $203 / Sq Ft |
| 08/15/2024 08/15/24 | For Sale | $370,900 | -- | $205 / Sq Ft |
Similar Homes in Albuquerque, NM
Source: Southwest MLS (Greater Albuquerque Association of REALTORS®)
MLS Number: 1068767
- 504 Via Canale SW
- 3739 Greg Ave SW
- 0 Bridge Blvd SW
- 7228 Bridge Blvd SW
- 7605 Via Belleza SW
- 656 Cottontail St SW
- 240 Flip Ln SW
- 516 Whisper Dr SW
- 0 Nna Unser&tower SW Unit 1081416
- 643 Rembert Trail SW
- 8016 Mesa Pointe Rd SW
- 509 Whispering St SW
- 500 Whisper Pointe St SW
- 416 68th St SW
- 3525 Tower Rd SW
- 509 Saint James Place SW Unit II
- 400 Bataan Dr SW
- 6317 Dennison Rd SW
- 809 Corel Dr SW
- 6921 Central Ave NW
- 739 Taos Place SW
- 7412 Central Ave SW
- 6600 Bluewater Rd NW
- 9317 Central Ave NW
- 7822 Desert Springs Ct SW
- 9623 Gemstone Rd SW
- 6901-6901 Los Volcanes Rd NW
- 426 Dolores Dr NW
- 6801 Glenrio Rd NW
- 6901 Glenrio Rd NW
- 501 Whitten Trail SW
- 2300 Diamond Mesa Trail SW
- 9515 Chase Ranch Place SW
- 2315 Iron Gate Trail SW
- 1700 Market St NW
- 1521 55th St NW
- 1612 Goff Blvd SW
- 1919 Ladera Dr NW
- 2525 Tingley Dr SW
- 6305 Sunny Day Place NW
