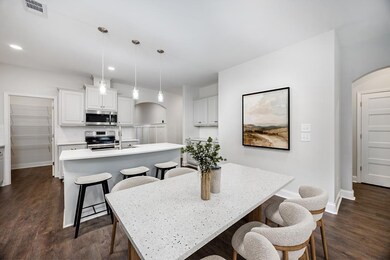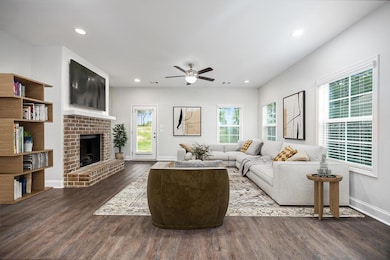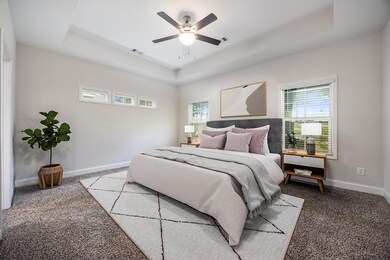
9612 Capot Dr Columbus, GA 31820
Highlights
- Community Lake
- High Ceiling
- Double Vanity
- Mathews Elementary School Rated A-
- 2 Car Attached Garage
- Walk-In Closet
About This Home
As of August 2025Welcome to your dream home, built in 2020 and designed for modern living! This stunning residence features 3 spacious bedrooms, including a luxurious primary suite conveniently located on the main level, along with 2.5 beautifully appointed bathrooms. A versatile flex room offers endless possibilities, perfect for use as an additional bedroom, home office, or playroom. The open concept floor plan is ideal for entertaining, showcasing a gourmet kitchen adorned with elegant quartz countertops, a stylish tile backsplash, custom cabinetry, and under-cabinet lighting that adds a warm glow. Enjoy the airy ambiance created by 9 ft. smooth ceilings and the seamless flow of durable LVP flooring throughout the living spaces. Step outside to unwind on the charming back porch, complete with a cozy fireplace, perfect for those intimate gatherings. Located in a welcoming neighborhood with sidewalks for leisurely strolls, residents also have exclusive access to a serene lake for fishing. This home also features 2 laundry spaces, 1 full laundry room downstairs and 1 laundry area upstairs. Don't miss this opportunity to own a home that perfectly balances luxury and comfort! The HVAC was cleaned/serviced May 2025. Home has been cleaned along with the carpet/tile being professionally steam cleaned. The exterior of the home has been pressure washed May 2025. Move in ready! Excellent location to schools, shopping and Ft. Benning. Schedule an appointment for a private showing today!
Last Agent to Sell the Property
Keller Williams Realty River Cities Brokerage Phone: 7062216900 License #274459 Listed on: 06/05/2025

Last Buyer's Agent
Keller Williams Realty River Cities Brokerage Phone: 7062216900 License #274459 Listed on: 06/05/2025

Home Details
Home Type
- Single Family
Est. Annual Taxes
- $4,325
Year Built
- Built in 2020
Lot Details
- 7,667 Sq Ft Lot
- Fenced
- Landscaped
- Back Yard
Parking
- 2 Car Attached Garage
Home Design
- Frame Construction
- Stone
Interior Spaces
- 2,463 Sq Ft Home
- 2-Story Property
- High Ceiling
- Ceiling Fan
- Family Room with Fireplace
- Carpet
- Home Security System
- Laundry Room
Kitchen
- Electric Range
- Microwave
- Dishwasher
- Disposal
Bedrooms and Bathrooms
- 3 Bedrooms | 1 Main Level Bedroom
- Walk-In Closet
- Double Vanity
Outdoor Features
- Patio
Utilities
- Cooling Available
- Heat Pump System
- Underground Utilities
Community Details
- Property has a Home Owners Association
- Midland Downs Subdivision
- Community Lake
Listing and Financial Details
- Assessor Parcel Number 128 018 022
Similar Homes in the area
Home Values in the Area
Average Home Value in this Area
Property History
| Date | Event | Price | Change | Sq Ft Price |
|---|---|---|---|---|
| 08/15/2025 08/15/25 | Sold | $365,900 | +1.7% | $149 / Sq Ft |
| 07/14/2025 07/14/25 | Pending | -- | -- | -- |
| 07/09/2025 07/09/25 | Price Changed | $359,900 | -2.7% | $146 / Sq Ft |
| 06/19/2025 06/19/25 | Price Changed | $369,900 | -1.4% | $150 / Sq Ft |
| 06/05/2025 06/05/25 | For Sale | $375,000 | +24.8% | $152 / Sq Ft |
| 02/26/2021 02/26/21 | Sold | $300,540 | +2.1% | $120 / Sq Ft |
| 01/23/2021 01/23/21 | Pending | -- | -- | -- |
| 11/11/2020 11/11/20 | For Sale | $294,400 | -- | $117 / Sq Ft |
Tax History Compared to Growth
Tax History
| Year | Tax Paid | Tax Assessment Tax Assessment Total Assessment is a certain percentage of the fair market value that is determined by local assessors to be the total taxable value of land and additions on the property. | Land | Improvement |
|---|---|---|---|---|
| 2025 | $4,325 | $130,408 | $21,800 | $108,608 |
| 2024 | $4,325 | $130,408 | $21,800 | $108,608 |
| 2023 | $3,961 | $151,276 | $21,800 | $129,476 |
| 2022 | $4,132 | $118,552 | $15,800 | $102,752 |
| 2021 | $1,999 | $57,368 | $15,800 | $41,568 |
Agents Affiliated with this Home
-
Tiffiney Graham

Seller's Agent in 2025
Tiffiney Graham
Keller Williams Realty River Cities
(706) 593-2559
602 Total Sales
-
Clare Bowles

Seller's Agent in 2021
Clare Bowles
Keller Williams Realty River Cities
(706) 221-6900
204 Total Sales
-
Alison Cox

Buyer's Agent in 2021
Alison Cox
Coldwell Banker / Kennon, Parker, Duncan & Davis
(615) 306-4480
319 Total Sales
Map
Source: Columbus Board of REALTORS® (GA)
MLS Number: 221465
APN: 128-018-022
- 6845 Admiral Dr
- 9849 Paddock Ct
- 9845 Paddock Ct
- 7133 Tall Pine Ct
- 9857 Paddock Ct
- 9840 Paddock Ct
- 9872 Paddock Ct
- 4017 Hardwood Way
- 9877 Paddock Ct
- 9924 Long Leaf Pine Dr
- 9726 Hollow Pine Dr
- 7365 Pine Tar Dr
- 7300 Pine Chase Dr
- 7312 Pine Chase Dr
- 7346 Pine Chase Dr
- 7378 Pine Tar Dr
- 7370 Pine Tar Dr
- 7374 Pine Tar Dr






