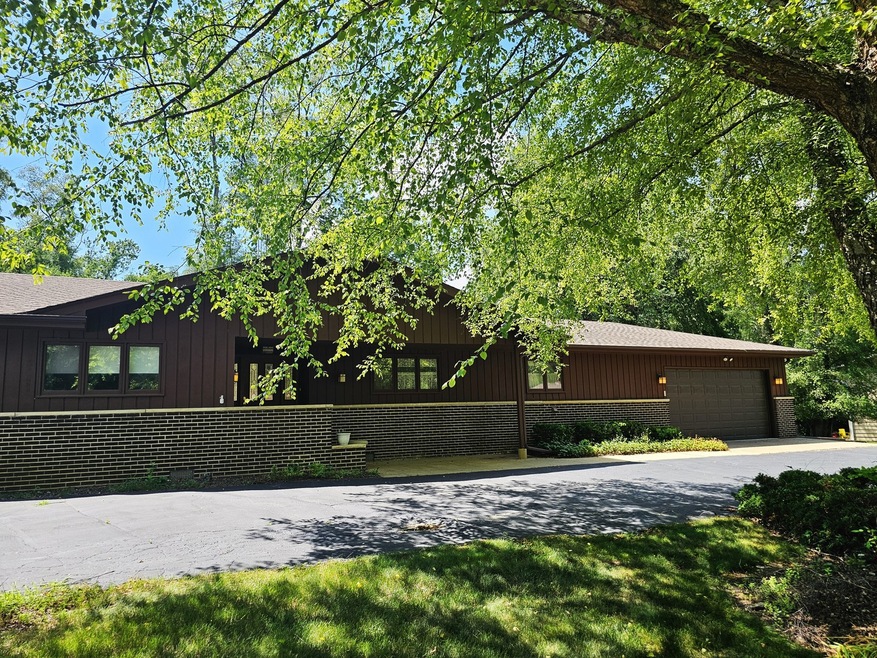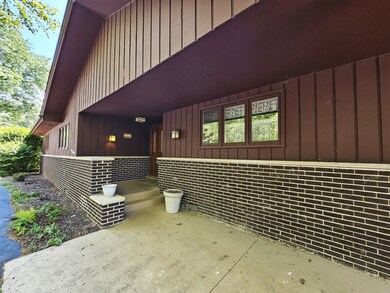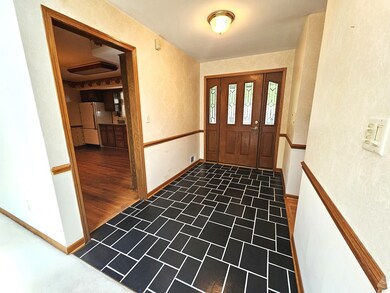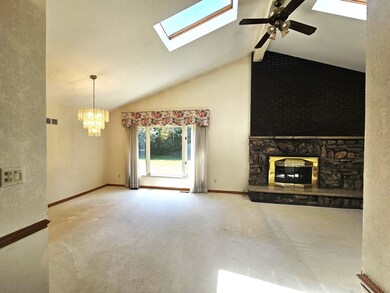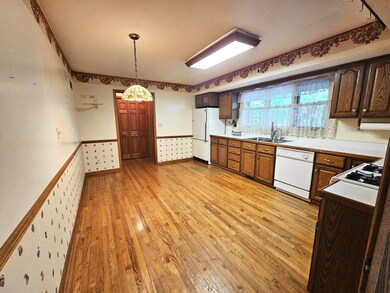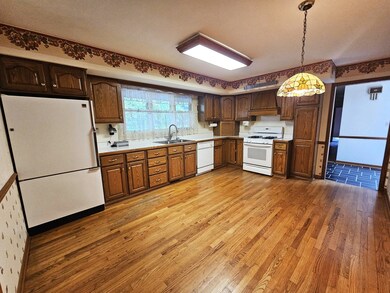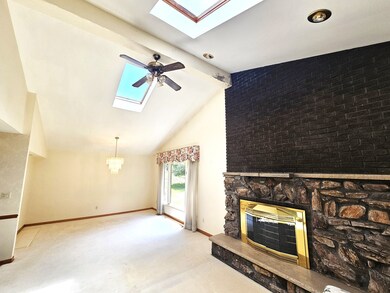
9616 Zimmer Dr Unit 2 Algonquin, IL 60102
North Barrington Hills NeighborhoodHighlights
- Boat Dock
- Landscaped Professionally
- Ranch Style House
- Eastview Elementary School Rated A
- Mature Trees
- Wood Flooring
About This Home
As of August 2025Sprawling Ranch on Wooded half acre lot on a private cul de sac that ends at the Fox River!...This home also includes it's own private pier and it's only 4 houses from the river! Open Great room with cathedral ceiling and skylights with floor to ceiling Brick fireplace! Dining room adjacent is great for entertaining! French doors lead to a heated sun room with built ins and a wet bar plus doors lead out to the screened porch! Kitchen is fully equipped with lots of natural light from the front window. Large Laundry room adjacent to full bath and utility room and access to the attached 2+ car garage. Master bedroom has a full private bathroom and huge walk in closet. 2 More good size bedrooms and a 3rd full bathroom with jacuzzi whirlpool tub. Home has many new features!! GFA and CA & April-aire humidifier in Dec. 2017, Water heater 2014, New Roof 2022, New Septic field , Exterior painted in 2023. Circular Asphalt driveway. Sold "As Is" ! Great River Community!
Home Details
Home Type
- Single Family
Est. Annual Taxes
- $4,424
Year Built
- Built in 1971
Lot Details
- 0.51 Acre Lot
- Lot Dimensions are 150 x 150
- Landscaped Professionally
- Paved or Partially Paved Lot
- Mature Trees
- Wooded Lot
HOA Fees
- $17 Monthly HOA Fees
Parking
- 2 Car Garage
- Driveway
- Parking Included in Price
Home Design
- Ranch Style House
- Brick Exterior Construction
- Asphalt Roof
- Concrete Perimeter Foundation
Interior Spaces
- 2,176 Sq Ft Home
- Ceiling Fan
- Gas Log Fireplace
- Entrance Foyer
- Family Room with Fireplace
- Living Room
- Family or Dining Combination
- Heated Sun or Florida Room
- Screened Porch
- Carbon Monoxide Detectors
Kitchen
- Range with Range Hood
- Dishwasher
Flooring
- Wood
- Carpet
Bedrooms and Bathrooms
- 3 Bedrooms
- 3 Potential Bedrooms
- Walk-In Closet
- Bathroom on Main Level
- 3 Full Bathrooms
Laundry
- Laundry Room
- Dryer
- Washer
Outdoor Features
- Tideland Water Rights
Schools
- Eastview Elementary School
- Algonquin Middle School
- Dundee-Crown High School
Utilities
- Forced Air Heating and Cooling System
- Heating System Uses Natural Gas
- Well
- Water Softener is Owned
- Septic Tank
Listing and Financial Details
- Senior Tax Exemptions
- Homeowner Tax Exemptions
- Senior Freeze Tax Exemptions
Community Details
Overview
- Eric Kresmery Association, Phone Number (847) 812-5568
- Stone Harbor Estates Subdivision, Ranch Floorplan
- Property managed by Algonquin Manor HOA
Recreation
- Boat Dock
Ownership History
Purchase Details
Purchase Details
Home Financials for this Owner
Home Financials are based on the most recent Mortgage that was taken out on this home.Similar Homes in the area
Home Values in the Area
Average Home Value in this Area
Purchase History
| Date | Type | Sale Price | Title Company |
|---|---|---|---|
| Deed | -- | -- | |
| Warranty Deed | $185,000 | -- |
Mortgage History
| Date | Status | Loan Amount | Loan Type |
|---|---|---|---|
| Open | $24,000 | Credit Line Revolving | |
| Previous Owner | $73,590 | New Conventional | |
| Previous Owner | $85,000 | Unknown | |
| Previous Owner | $65,000 | No Value Available |
Property History
| Date | Event | Price | Change | Sq Ft Price |
|---|---|---|---|---|
| 08/18/2025 08/18/25 | Sold | $400,000 | -5.9% | $184 / Sq Ft |
| 07/07/2025 07/07/25 | Pending | -- | -- | -- |
| 06/26/2025 06/26/25 | For Sale | $425,000 | -- | $195 / Sq Ft |
Tax History Compared to Growth
Tax History
| Year | Tax Paid | Tax Assessment Tax Assessment Total Assessment is a certain percentage of the fair market value that is determined by local assessors to be the total taxable value of land and additions on the property. | Land | Improvement |
|---|---|---|---|---|
| 2024 | $4,140 | $111,323 | $26,062 | $85,261 |
| 2023 | $4,424 | $99,564 | $23,309 | $76,255 |
| 2022 | $4,895 | $92,843 | $25,942 | $66,901 |
| 2021 | $5,061 | $86,494 | $24,168 | $62,326 |
| 2020 | $5,122 | $83,432 | $23,312 | $60,120 |
| 2019 | $5,235 | $79,854 | $22,312 | $57,542 |
| 2018 | $5,446 | $73,769 | $20,612 | $53,157 |
| 2017 | $5,301 | $69,495 | $19,418 | $50,077 |
| 2016 | $5,191 | $65,180 | $18,212 | $46,968 |
| 2013 | -- | $79,131 | $16,989 | $62,142 |
Agents Affiliated with this Home
-
Mary Opfer

Seller's Agent in 2025
Mary Opfer
RE/MAX Suburban
(847) 516-6333
2 in this area
152 Total Sales
-
David Ciancanelli

Buyer's Agent in 2025
David Ciancanelli
Real 1 Realty
(847) 312-8735
1 in this area
66 Total Sales
Map
Source: Midwest Real Estate Data (MRED)
MLS Number: 12402700
APN: 19-24-301-005
- 9704 Captains Dr
- 2912 Grove Ln
- 235 Valley Rd
- 3322 Alethea Dr Unit 12
- 66 Bluff Ct
- 9814 River Bluff Ln
- 55 Cahill Rd
- 9802 Gallek Rd
- 2313 Evergreen Ave Unit 80
- 735 Fox Trail Terrace
- 725 Fox Trail Terrace
- 2204 Beach Dr E
- 715 Fox Trail Terrace
- 760 Fox Trail Terrace
- 957 Chancery Ln
- 10470 N River Rd
- 9500 Church Rd
- 204 Country Commons Rd
- 609 Cary Woods Cir
- 643 Cary Woods Cir
