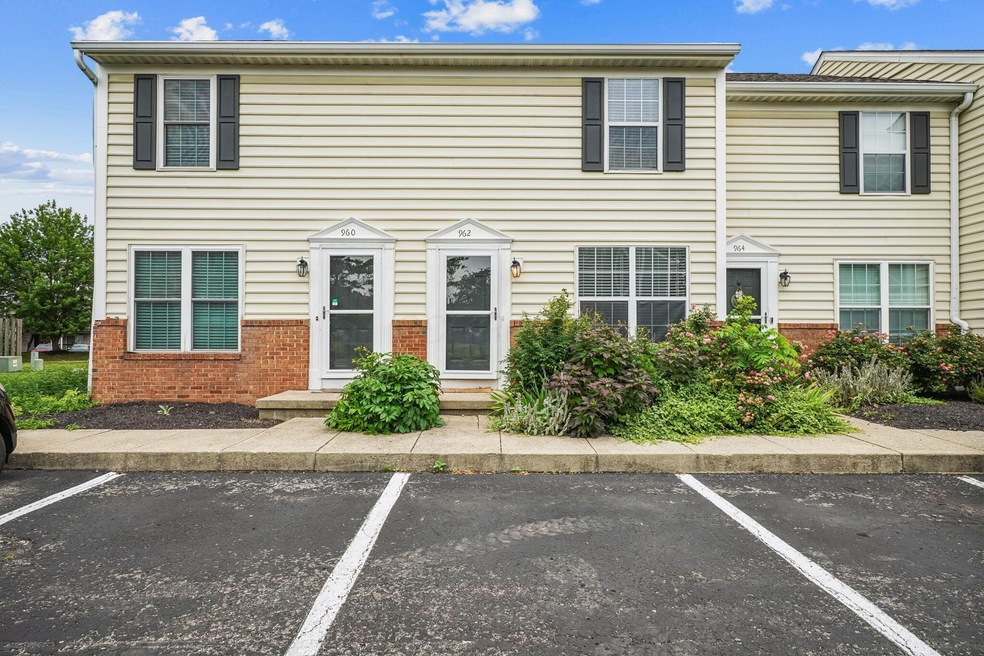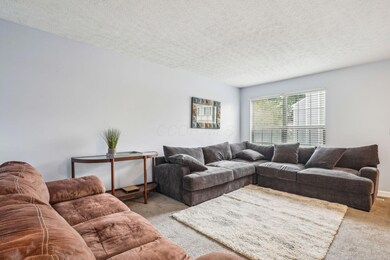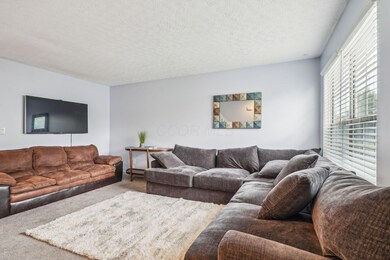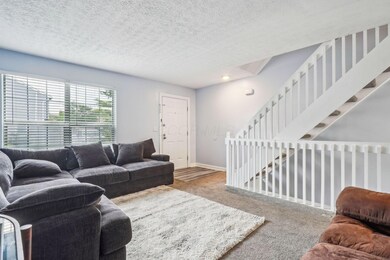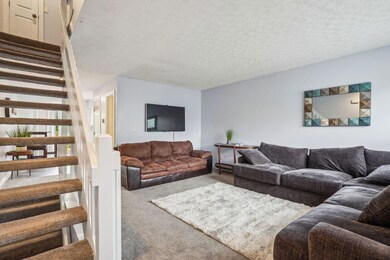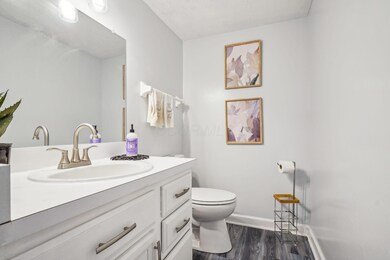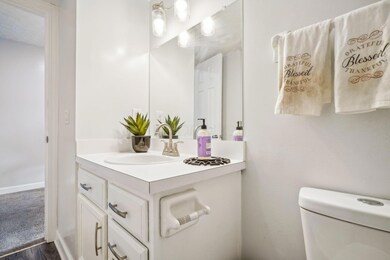
962 Charleston Way Dr Unit 10B Westerville, OH 43081
Worthington Highlands NeighborhoodEstimated payment $1,913/month
Highlights
- Deck
- Traditional Architecture
- Carpet
- Thomas Worthington High School Rated A-
- Forced Air Heating and Cooling System
About This Home
Discover this completely updated 2-bedroom 2.5 Bathroom condo in Worthington Schools', offering modern living just moments from Polaris Mall. Inside, you'll find a bright, spacious living room with new flooring and lighting, leading to a charming stained deck. The eat-in kitchen shines with brand-new stainless steel appliances, new flooring, and a stylish backsplash. Both large, vaulted bedrooms impress, especially the Owner's Suite featuring a private, fully renovated bath. Additional updates include a finished lower level with new carpet, a smart thermostat, and a new patio door, making this a truly move-in-ready gem. Easy access to Highway, Restaurants and Shopping. Come visit today!
Townhouse Details
Home Type
- Townhome
Est. Annual Taxes
- $4,545
Year Built
- Built in 1994
Lot Details
- 436 Sq Ft Lot
- Two or More Common Walls
HOA Fees
- $217 Monthly HOA Fees
Parking
- On-Street Parking
Home Design
- Traditional Architecture
- Brick Exterior Construction
- Block Foundation
- Vinyl Siding
Interior Spaces
- 1,056 Sq Ft Home
- 2-Story Property
- Insulated Windows
- Electric Dryer Hookup
- Basement
Kitchen
- Electric Range
- Microwave
- Dishwasher
Flooring
- Carpet
- Laminate
- Vinyl
Bedrooms and Bathrooms
- 2 Bedrooms
Outdoor Features
- Deck
Utilities
- Forced Air Heating and Cooling System
- Heating System Uses Gas
Community Details
- Association fees include insurance
- Association Phone (614) 781-0055
- Towne Properties HOA
- On-Site Maintenance
Listing and Financial Details
- Home warranty included in the sale of the property
- Assessor Parcel Number 610-229005
Map
Home Values in the Area
Average Home Value in this Area
Tax History
| Year | Tax Paid | Tax Assessment Tax Assessment Total Assessment is a certain percentage of the fair market value that is determined by local assessors to be the total taxable value of land and additions on the property. | Land | Improvement |
|---|---|---|---|---|
| 2024 | $4,545 | $70,210 | $16,800 | $53,410 |
| 2023 | $4,356 | $70,210 | $16,800 | $53,410 |
| 2022 | $5,155 | $47,680 | $7,460 | $40,220 |
| 2021 | $3,255 | $47,680 | $7,460 | $40,220 |
| 2020 | $3,135 | $47,680 | $7,460 | $40,220 |
| 2019 | $2,778 | $38,120 | $5,950 | $32,170 |
| 2018 | $2,525 | $38,120 | $5,950 | $32,170 |
| 2017 | $2,489 | $38,120 | $5,950 | $32,170 |
| 2016 | $2,359 | $33,220 | $5,290 | $27,930 |
| 2015 | $2,359 | $33,220 | $5,290 | $27,930 |
| 2014 | $2,358 | $33,220 | $5,290 | $27,930 |
| 2013 | $1,304 | $36,925 | $5,880 | $31,045 |
Property History
| Date | Event | Price | Change | Sq Ft Price |
|---|---|---|---|---|
| 07/11/2025 07/11/25 | Price Changed | $239,900 | -2.0% | $227 / Sq Ft |
| 06/27/2025 06/27/25 | For Sale | $244,900 | +8.8% | $232 / Sq Ft |
| 07/29/2022 07/29/22 | Sold | $225,000 | +7.1% | $213 / Sq Ft |
| 06/10/2022 06/10/22 | Price Changed | $210,000 | -4.5% | $199 / Sq Ft |
| 05/30/2022 05/30/22 | For Sale | $220,000 | -- | $208 / Sq Ft |
Purchase History
| Date | Type | Sale Price | Title Company |
|---|---|---|---|
| Warranty Deed | $225,000 | Bridge Title & Escrow Services | |
| Warranty Deed | $100,000 | Bridge Title & Escrow Services | |
| Interfamily Deed Transfer | -- | Title First Agency Inc | |
| Deed | $75,800 | -- |
Mortgage History
| Date | Status | Loan Amount | Loan Type |
|---|---|---|---|
| Open | $180,000 | New Conventional | |
| Previous Owner | $145,400 | Construction | |
| Previous Owner | $109,250 | Unknown | |
| Previous Owner | $21,900 | Stand Alone Second | |
| Previous Owner | $5,500 | Credit Line Revolving | |
| Previous Owner | $73,250 | FHA |
Similar Homes in Westerville, OH
Source: Columbus and Central Ohio Regional MLS
MLS Number: 225023639
APN: 610-229005
- 932 Philadelphia Dr Unit 14D
- 8194 Baltimore Ave Unit 6E
- 8162 Baltimore Ave Unit 8F
- 832 Lynnfield Dr
- 824 Lynnfield Dr
- 1143 Green Knoll Dr Unit 1143
- 739 Mountainview Dr
- 1193 Hollytree Ln Unit 1193
- 1106 Welwyn Dr
- 8135 Barlow Rd
- 5221 Howell Dr Unit 37112342
- 1296 Blacksmith Dr
- 873 Soramill Ln Unit 4B
- 907 Soramill Ln Unit 8E
- 875 Soramill Ln Unit 4A
- 677 Fallside Ln
- 906 Upholland Ln Unit 17C
- 7852 Heathcock Ct
- 7917 Schoolside Dr
- 1209 Snohomish Ave
- 8196 Baltimore Ave Unit 6D
- 8190 Pelham Dr
- 8321 Seattle Ave
- 484 Lazelle Rd
- 8357 Falling Water Ln
- 963 Cedar Trace Blvd
- 275 Lazelle Rd
- 1500 Royal Gold Dr
- 7999 Wildflower Ln
- 7701 Flynnway Dr
- 1206 Crater Lake Ln
- 8115 Worthington Galena Rd
- 8607 Clover Glade Dr
- 7633 Sessis Dr
- 7800 Deercreek Rd
- 1481 Bunchline Ln
- 8297 Altair St Unit 261
- 260 Lazelle Rd
- 699 Wellingshire Blvd
- 300 Springboro Ln
