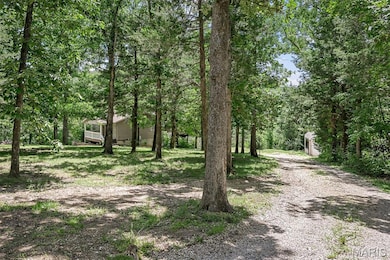
9620 Morse Mill Rd Dittmer, MO 63023
Estimated payment $1,825/month
Highlights
- Deck
- Traditional Architecture
- Sitting Room
- Wooded Lot
- 1 Fireplace
- Oversized Parking
About This Home
This private retreat offers expansive views of the Big River Valley and sits on a peaceful lot surrounded by
mature trees. The home features 4 bedrooms, 3 full baths, and a finished walk-out lower level with an with 2
bedroom, bathroom, new carpet and paint throughout, and new appliances, and a roughed-in kitchen space in lower level, ready for your finishing
touches. The main level offers a cozy fireplace in a lodge-like setting, along with convenient main floor laundry.
Outdoor highlights include an oversized deck, covered front porch, 10x12 shed, large external garage, and a full
sports court with racquet and basketball options. Enjoy trails that lead down to the creek, perfect for nature
walks or relaxing by the water. A rare opportunity for space, versatility, and scenic living just minutes from
town. Being sold as-is.
Listing Agent
Coldwell Banker Realty - Gundaker License #2006009310 Listed on: 06/28/2025

Home Details
Home Type
- Single Family
Est. Annual Taxes
- $2,027
Year Built
- Built in 1997
Lot Details
- 5.23 Acre Lot
- Wooded Lot
Parking
- 2 Car Garage
- Oversized Parking
- Parking Storage or Cabinetry
- Workshop in Garage
- Garage Door Opener
- Off-Street Parking
Home Design
- Traditional Architecture
- Frame Construction
- Vinyl Siding
Interior Spaces
- 1-Story Property
- 1 Fireplace
- Window Treatments
- Panel Doors
- Sitting Room
- Living Room
- Dining Room
- Storage Room
- Laundry Room
- Dishwasher
Flooring
- Carpet
- Concrete
- Luxury Vinyl Tile
- Vinyl
Bedrooms and Bathrooms
- 4 Bedrooms
Basement
- Basement Fills Entire Space Under The House
- Basement Window Egress
Outdoor Features
- Deck
- Patio
Schools
- Grandview Elem. Elementary School
- Grandview Middle School
- Grandview High School
Utilities
- Forced Air Heating and Cooling System
- Well
Listing and Financial Details
- Assessor Parcel Number 13-4.0-20.0-0-000-046
Map
Home Values in the Area
Average Home Value in this Area
Tax History
| Year | Tax Paid | Tax Assessment Tax Assessment Total Assessment is a certain percentage of the fair market value that is determined by local assessors to be the total taxable value of land and additions on the property. | Land | Improvement |
|---|---|---|---|---|
| 2023 | $2,027 | $26,400 | $3,400 | $23,000 |
| 2022 | $2,025 | $26,400 | $3,400 | $23,000 |
| 2021 | $1,952 | $26,400 | $3,400 | $23,000 |
| 2020 | $1,803 | $23,700 | $2,900 | $20,800 |
| 2019 | $1,803 | $23,700 | $2,900 | $20,800 |
| 2018 | $1,801 | $23,700 | $2,900 | $20,800 |
| 2017 | $1,717 | $23,700 | $2,900 | $20,800 |
| 2016 | $1,618 | $22,300 | $2,900 | $19,400 |
| 2015 | $1,496 | $22,300 | $2,900 | $19,400 |
| 2013 | $1,496 | $21,800 | $2,600 | $19,200 |
Property History
| Date | Event | Price | Change | Sq Ft Price |
|---|---|---|---|---|
| 06/29/2025 06/29/25 | Pending | -- | -- | -- |
| 06/28/2025 06/28/25 | For Sale | $299,900 | -- | $143 / Sq Ft |
Purchase History
| Date | Type | Sale Price | Title Company |
|---|---|---|---|
| Warranty Deed | -- | None Listed On Document | |
| Warranty Deed | -- | U S Title Guaranty Company | |
| Warranty Deed | -- | First American Title |
Mortgage History
| Date | Status | Loan Amount | Loan Type |
|---|---|---|---|
| Previous Owner | $124,036 | New Conventional | |
| Previous Owner | $147,200 | Fannie Mae Freddie Mac | |
| Previous Owner | $144,926 | FHA |
Similar Homes in Dittmer, MO
Source: MARIS MLS
MLS Number: MIS25030337
APN: 13-4.0-20.0-0-000-046
- 9480 Morse Mill Rd
- 8639 Rock Rd
- 9828 Morse Mill
- 9318 Morse Mill Rd
- 8705 State Road Y
- 8332 Portland Ln
- 241 Red Maple Ct
- 0 1 + - Acre Hwy 30 Unit MAR25020078
- 8561 Lizard Ln
- 8903 State Route 30
- 0 State Road Ww Unit MAR24031525
- 9222 Ridge Rd
- Lot 1 Woode Dr
- 9265 St Route 30
- 244 Red Maple Unit Lot 13
- 12 Acre Lot
- 8701 Hilltop Ln
- 8703 Hilltop Ln
- 8708 Canyon Ln
- 8502 State Road Ee






