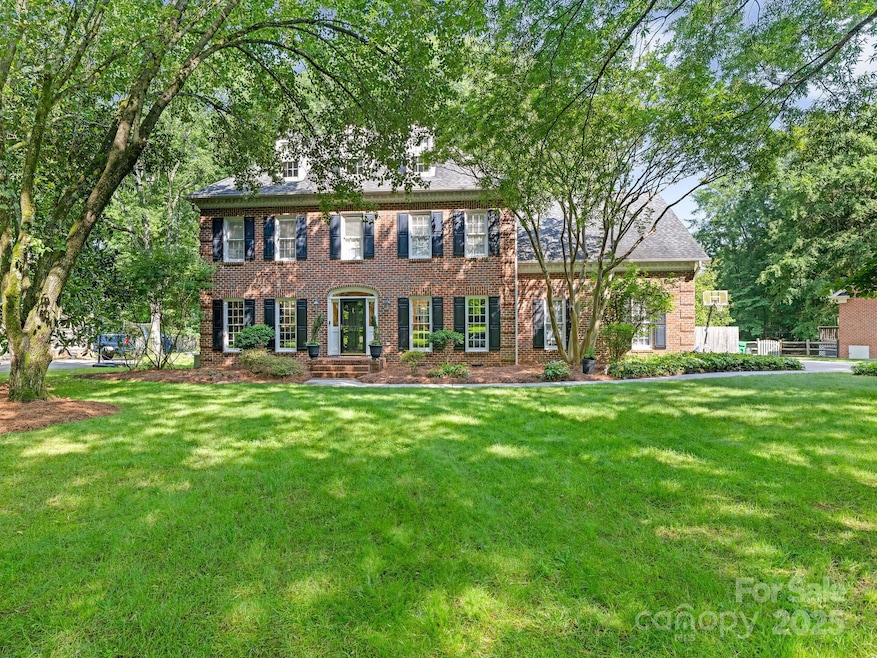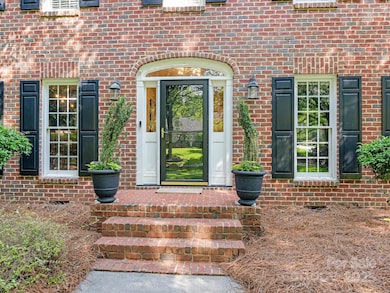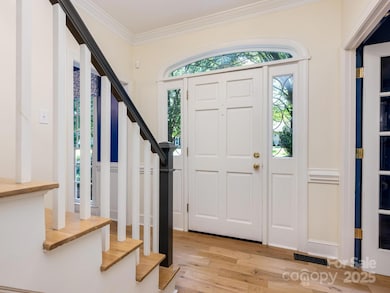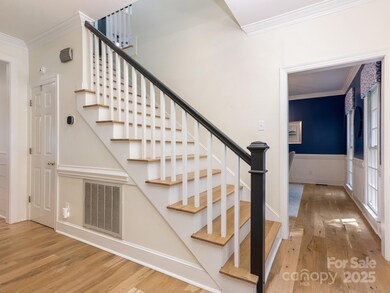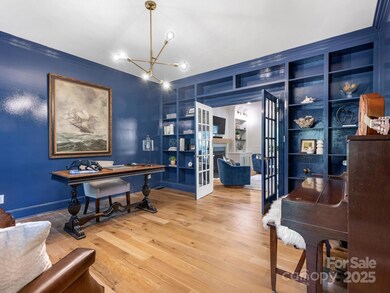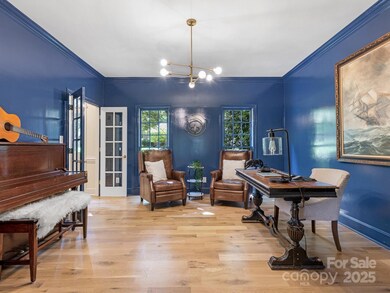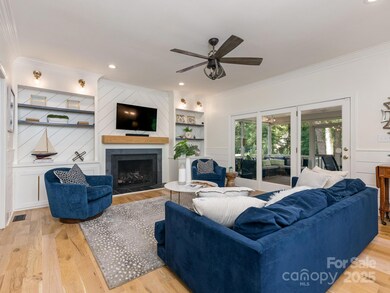
9622 Penshurst Trace Charlotte, NC 28210
Park Crossing NeighborhoodEstimated payment $6,350/month
Highlights
- Colonial Architecture
- Clubhouse
- Wood Flooring
- South Mecklenburg High School Rated A-
- Outdoor Fireplace
- Screened Porch
About This Home
Owners have transformed this home into a modern showpiece. Stunning wide-plank white oak hardwoods span the entire main level and upstairs hallway. The kitchen, fully renovated in 2021, features floor-to-ceiling cabinetry, tongue-and-groove ceiling, high-end appliances including a Bertazzoni 5-burner gas range with decorative hood, an oversized island with seating, and a separate workstation with wine fridge overlooking the yard. Custom laundry room with drop zone and built-in navy cabinetry. The open layout flows into an inviting family room with gas log fireplace, updated oak mantle, elegant paneling, and built-in cabinetry. Enjoy meals on the screened-in porch or entertain on the large slate patio with fireplace and gas line for a grill. All bathrooms have been updated, including the light-filled primary with frameless shower, garden tub, and cabinet style vanity. Downstairs HVAC - 2025. Located in the desirable Penshurst section, just a short walk to the pool and tennis courts.
Listing Agent
Helen Adams Realty Brokerage Email: annette@helenadamsrealty.com License #214664 Listed on: 06/12/2025

Home Details
Home Type
- Single Family
Est. Annual Taxes
- $5,792
Year Built
- Built in 1986
Lot Details
- Lot Dimensions are 76x180x120x177
- Back Yard Fenced
- Level Lot
- Irrigation
- Property is zoned R-12(CD)
HOA Fees
- $51 Monthly HOA Fees
Parking
- 2 Car Attached Garage
- Driveway
Home Design
- Colonial Architecture
- Four Sided Brick Exterior Elevation
Interior Spaces
- 2-Story Property
- Bar Fridge
- Family Room with Fireplace
- Screened Porch
- Crawl Space
- Laundry Room
Kitchen
- <<builtInOvenToken>>
- Gas Oven
- Gas Range
- Range Hood
- <<microwave>>
- Dishwasher
- Disposal
Flooring
- Wood
- Tile
Bedrooms and Bathrooms
- 4 Bedrooms
Outdoor Features
- Patio
- Outdoor Fireplace
Schools
- Smithfield Elementary School
- Quail Hollow Middle School
- South Mecklenburg High School
Utilities
- Central Heating and Cooling System
- Heating System Uses Natural Gas
- Gas Water Heater
Listing and Financial Details
- Assessor Parcel Number 207-261-04
Community Details
Overview
- Jocelyn Zuehlke Association, Phone Number (704) 542-2118
- Park Crossing Subdivision
- Mandatory home owners association
Amenities
- Clubhouse
Recreation
- Tennis Courts
- Recreation Facilities
- Community Playground
- Community Pool
- Trails
Map
Home Values in the Area
Average Home Value in this Area
Tax History
| Year | Tax Paid | Tax Assessment Tax Assessment Total Assessment is a certain percentage of the fair market value that is determined by local assessors to be the total taxable value of land and additions on the property. | Land | Improvement |
|---|---|---|---|---|
| 2023 | $5,792 | $770,700 | $175,000 | $595,700 |
| 2022 | $5,134 | $519,000 | $125,000 | $394,000 |
| 2021 | $5,123 | $519,000 | $125,000 | $394,000 |
| 2020 | $5,116 | $519,000 | $125,000 | $394,000 |
| 2019 | $5,100 | $519,000 | $125,000 | $394,000 |
| 2018 | $5,195 | $390,400 | $100,000 | $290,400 |
| 2017 | $5,116 | $390,400 | $100,000 | $290,400 |
| 2016 | $5,107 | $390,400 | $100,000 | $290,400 |
| 2015 | $5,095 | $317,200 | $100,000 | $217,200 |
| 2014 | $4,136 | $0 | $0 | $0 |
Property History
| Date | Event | Price | Change | Sq Ft Price |
|---|---|---|---|---|
| 06/16/2025 06/16/25 | Pending | -- | -- | -- |
| 06/12/2025 06/12/25 | For Sale | $1,050,000 | -- | $346 / Sq Ft |
Purchase History
| Date | Type | Sale Price | Title Company |
|---|---|---|---|
| Warranty Deed | $475,000 | Barristers Title Svcs Of The | |
| Interfamily Deed Transfer | -- | None Available | |
| Warranty Deed | $355,000 | -- |
Mortgage History
| Date | Status | Loan Amount | Loan Type |
|---|---|---|---|
| Open | $277,000 | Credit Line Revolving | |
| Closed | $50,000 | Credit Line Revolving | |
| Closed | $400,000 | New Conventional | |
| Closed | $425,000 | New Conventional | |
| Previous Owner | $235,000 | Unknown | |
| Previous Owner | $284,000 | Balloon | |
| Previous Owner | $247,000 | Unknown | |
| Previous Owner | $249,000 | Unknown | |
| Previous Owner | $246,000 | Unknown | |
| Closed | $35,500 | No Value Available |
Similar Homes in the area
Source: Canopy MLS (Canopy Realtor® Association)
MLS Number: 4269257
APN: 207-261-04
- 9901 Pallisers Terrace
- 9473 Kings Falls Dr Unit 9473K
- 10443 Kenlauren Terrace
- 9404 S Vicksburg Park Ct
- 9427 S Vicksburg Park Ct
- 9605 Mountain Ivy Ct
- 9121 Kings Canyon Dr
- 9237 N Vicksburg Park Ct Unit 9237
- 3409 Pondview Ln
- 2838 Candleberry Ct
- 3017 Planters Walk Ct
- 10500 Kilmory Terrace
- 2706 Bremer Ct
- 10215 Balmoral Cir
- 9121 Four Acre Ct
- 3106 Windstream Ct
- 10408 Hadleigh Place
- 9908 Park Springs Ct
- 9100 Cameron Wood Dr
- 2020 Longleaf Dr
