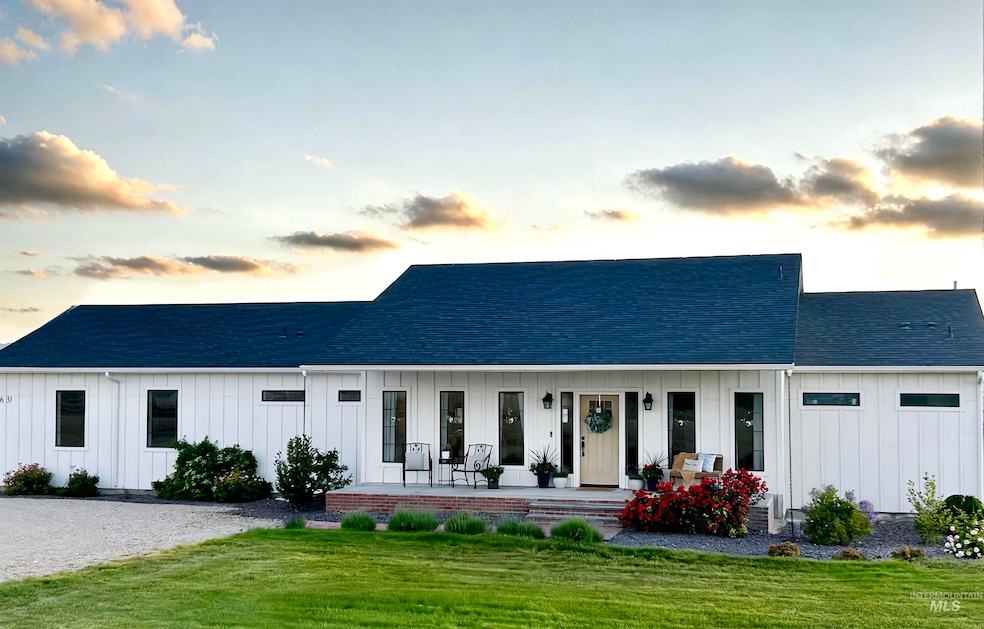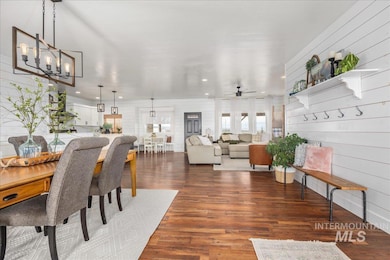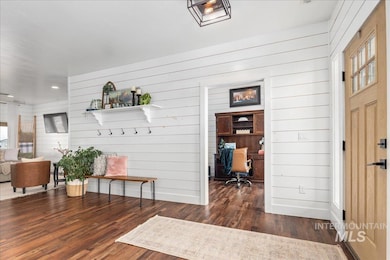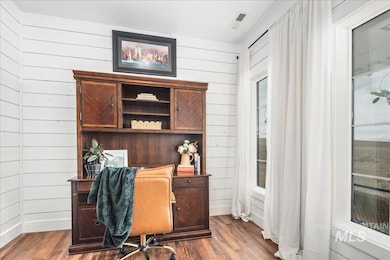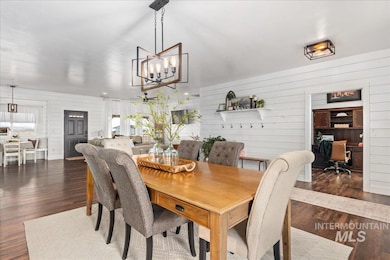
$330,000
- 3 Beds
- 2 Baths
- 1,380 Sq Ft
- 200 Eagle St
- Vale, OR
f you’re thinking of retiring or just down sizing this 1380 SF home located on a 9147.6 SF (.2 acre) corner lot offers rural living within walking distance to the town of Vale, Oregon. The back yard has a small garden area with fruit trees and a new deck & patio out the sliding door from the dining area, in addition to the R.V. parking. The large oversized two car garage features a work bench for
Robin Crawford Kelly Right Real Estate-Idaho
