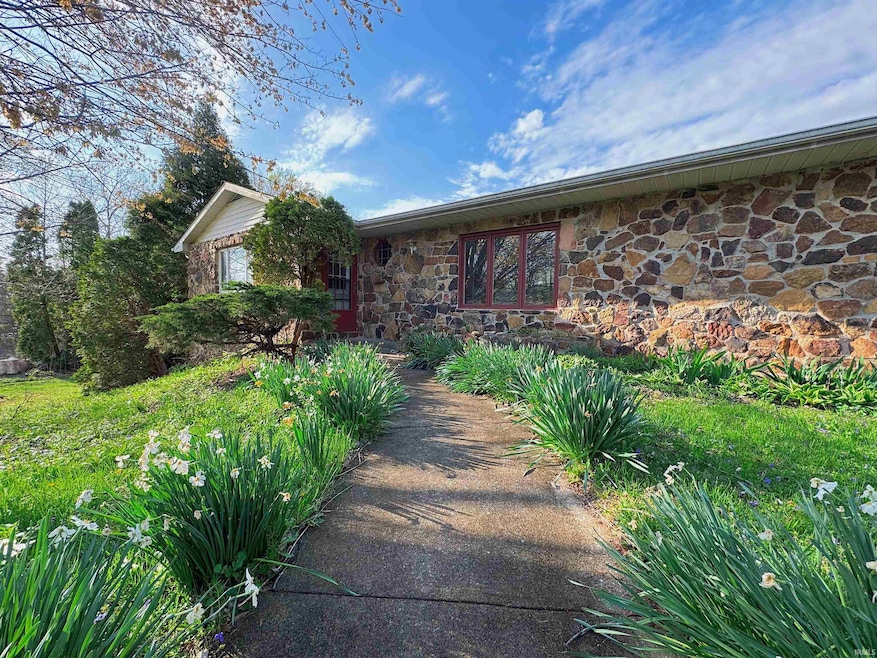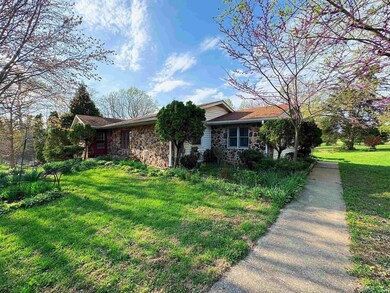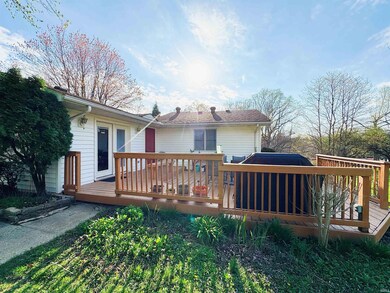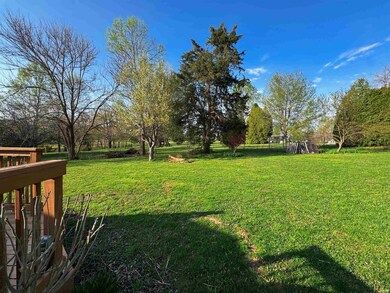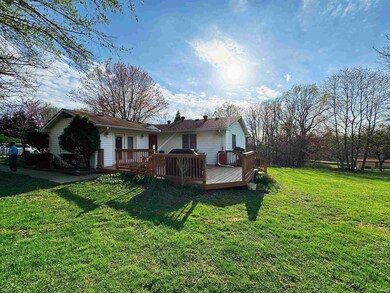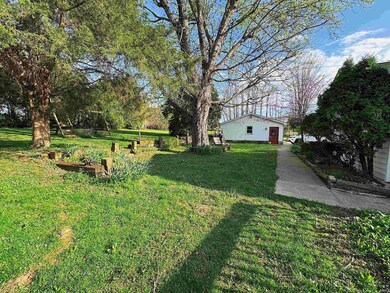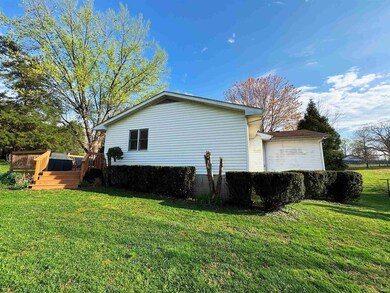
966 Peerless Rd Bedford, IN 47421
Estimated payment $1,986/month
Highlights
- 3 Car Detached Garage
- Double Vanity
- <<tubWithShowerToken>>
- Utility Sink
- Walk-In Closet
- Shed
About This Home
Nestled on a serene 3-acre parcel just minutes from town, this charming two-story home offers the perfect balance of privacy and convenience. With 3,100 square feet of living space, it features 3 spacious bedrooms and 2 full bathrooms, ideal for families or those who love to entertain. Surrounded by mature trees, lush flower gardens, and a variety of fruit-bearing plants and trees, the property feels like a peaceful retreat in nature. The home boasts a thoughtfully finished basement, perfect for a home office, recreation room, or guest space. The back deck provides ample space to entertain or enjoy the nature that surrounds. The detached 3-car garage provides ample storage and workspace, while the expansive grounds offer plenty of room to explore, garden, or simply enjoy the outdoors. Whether you’re relaxing on the deck, tending to the gardens, or walking the property, this home delivers a rare combination of rural tranquility and easy access to town amenities.
Listing Agent
Hawkins & Root Real Estate Brokerage Phone: 812-675-6952 Listed on: 04/29/2025
Home Details
Home Type
- Single Family
Est. Annual Taxes
- $2,094
Year Built
- Built in 1985
Lot Details
- 3.06 Acre Lot
- Landscaped
Parking
- 3 Car Detached Garage
- Gravel Driveway
Home Design
- Shingle Roof
- Shingle Siding
- Stone Exterior Construction
Interior Spaces
- 2-Story Property
- Pull Down Stairs to Attic
Kitchen
- Kitchen Island
- Utility Sink
Flooring
- Carpet
- Tile
Bedrooms and Bathrooms
- 3 Bedrooms
- Walk-In Closet
- 2 Full Bathrooms
- Double Vanity
- <<tubWithShowerToken>>
Finished Basement
- Basement Fills Entire Space Under The House
- Exterior Basement Entry
- Block Basement Construction
- Crawl Space
Outdoor Features
- Shed
Schools
- Dollens Elementary School
- Bedford Middle School
- Bedford-North Lawrence High School
Utilities
- Central Air
- Heat Pump System
- Heating System Uses Gas
- Septic System
Listing and Financial Details
- Assessor Parcel Number 47-06-02-300-063.000-009
Map
Home Values in the Area
Average Home Value in this Area
Tax History
| Year | Tax Paid | Tax Assessment Tax Assessment Total Assessment is a certain percentage of the fair market value that is determined by local assessors to be the total taxable value of land and additions on the property. | Land | Improvement |
|---|---|---|---|---|
| 2024 | $2,142 | $254,800 | $28,700 | $226,100 |
| 2023 | $2,065 | $235,900 | $27,800 | $208,100 |
| 2022 | $1,958 | $218,900 | $26,900 | $192,000 |
| 2021 | $1,568 | $191,600 | $22,000 | $169,600 |
| 2020 | $1,492 | $183,100 | $21,500 | $161,600 |
| 2019 | $1,428 | $173,800 | $20,700 | $153,100 |
| 2018 | $1,396 | $169,500 | $20,300 | $149,200 |
| 2017 | $1,309 | $162,700 | $19,600 | $143,100 |
| 2016 | $1,269 | $160,700 | $19,000 | $141,700 |
| 2014 | $1,197 | $153,800 | $18,200 | $135,600 |
Property History
| Date | Event | Price | Change | Sq Ft Price |
|---|---|---|---|---|
| 06/04/2025 06/04/25 | Price Changed | $328,000 | -3.5% | $103 / Sq Ft |
| 04/29/2025 04/29/25 | For Sale | $340,000 | -- | $107 / Sq Ft |
Mortgage History
| Date | Status | Loan Amount | Loan Type |
|---|---|---|---|
| Closed | $40,526 | No Value Available |
Similar Homes in Bedford, IN
Source: Indiana Regional MLS
MLS Number: 202514994
APN: 47-06-02-300-063.000-009
- 525 Q St
- 1330 I St Unit 1330 I St Apt G
- 1330 I St Unit 1330 I Apt. A
- 1118 17th St Unit B
- 1118-B W 17th St Unit B
- 406 E 17th St Unit 1
- 7493 E Rush Ridge Rd
- 5467 S Brigadier Blvd Unit 5467 S Brigadier blvd
- 5229 S College Dr
- 4820 S Old State Road 37
- 3809 S Sare Rd
- 3878 S Bushmill Dr
- 3296 Walnut Springs Dr
- 3758 S Bainbridge Dr
- 3471 S Oaklawn Cir
- 3400 S Sare Rd
- 3516 S Ashwood Dr
- 3626 S Kingsbury Ave
- 3512 S Bainbridge Dr
- 3105 S Sare Rd
