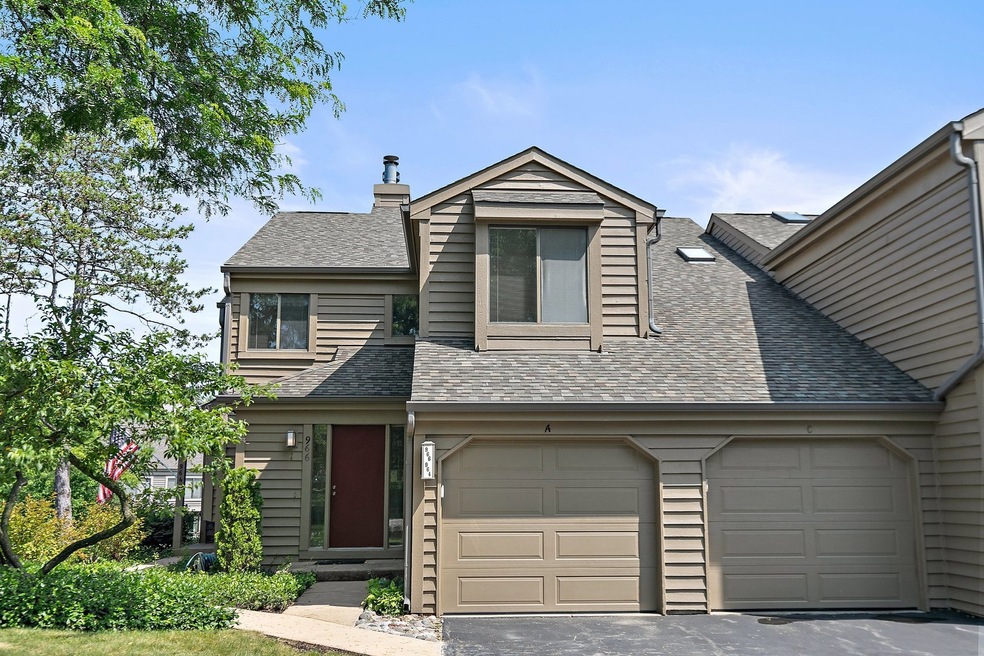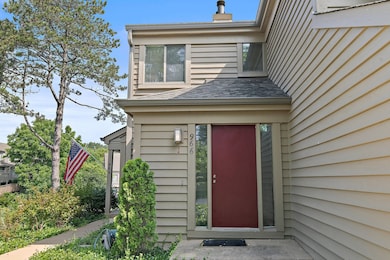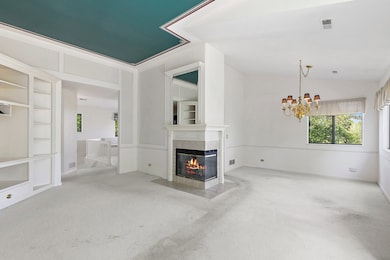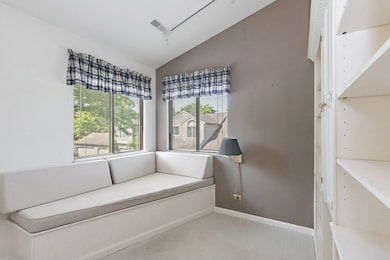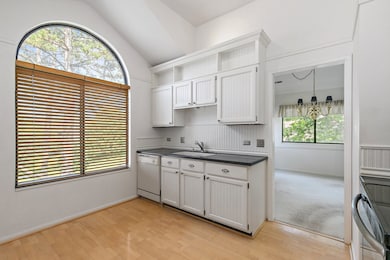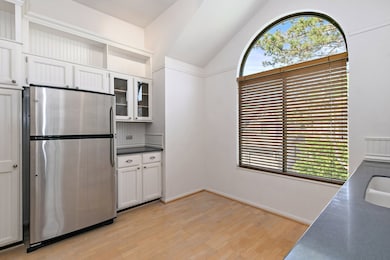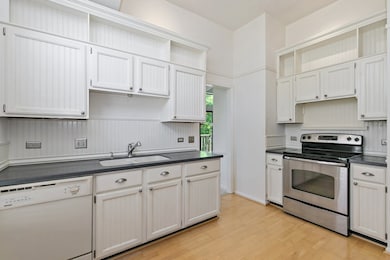
966 Shoreline Rd Lake Barrington, IL 60010
Lake Barrington Shores NeighborhoodEstimated payment $2,505/month
Highlights
- On Golf Course
- Fitness Center
- Landscaped Professionally
- North Barrington Elementary School Rated A
- Home fronts a pond
- Clubhouse
About This Home
Popular CYPRESS model with an open golf course and pond views and DIRECT ENTRY GARAGE (overlooking a beautiful Pond from Dining Room & Living Room for a serene setting for outside enjoyment from large balcony); Comfortable den/office area separate room; master bath with large walk-in shower; master bedroom with a walk-in closet and second closet; Separate storage room; ; A beautifully maintained home; needs a little TLC (paint and carpet); ALL IN A GATED RESORT-STYLE COMMUNITY with a 100 acre lake, 37 acre forest preserve; Walking trail; Marina with beach and sailboats, canoes, kayaks, and fishing boats all free for resident use; 8 tennis courts, In & Outdoor pools; Bocce, Pickleball, and platform tennis; 18 hole golf course for membership and public play; Large Renovated Community Building with a Fitness Center, Party Room, Ballroom, Library, Meeting rooms, and more; Lots of activities, planned and otherwise, for ALL AGES; Barrington Schools; SO MUCH TO ENJOY IN AN ACIVE COMMUNITY WITH FULL-TIME SECURITY.
Property Details
Home Type
- Condominium
Est. Annual Taxes
- $4,475
Year Built
- Built in 1987
Lot Details
- Home fronts a pond
- On Golf Course
- End Unit
- Landscaped Professionally
HOA Fees
- $486 Monthly HOA Fees
Parking
- 1 Car Garage
- Driveway
- Parking Included in Price
Home Design
- Asphalt Roof
- Concrete Perimeter Foundation
Interior Spaces
- 1,550 Sq Ft Home
- 1-Story Property
- Bookcases
- Ceiling Fan
- Skylights
- Wood Burning Fireplace
- Window Treatments
- Window Screens
- Family Room
- Living Room with Fireplace
- L-Shaped Dining Room
- Den
- Storage Room
- Laundry Room
Kitchen
- Range
- Microwave
- Dishwasher
Flooring
- Carpet
- Laminate
Bedrooms and Bathrooms
- 2 Bedrooms
- 2 Potential Bedrooms
- Walk-In Closet
- 2 Full Bathrooms
Outdoor Features
- Balcony
Schools
- North Barrington Elementary Scho
- Barrington Middle School-Prairie
- Barrington High School
Utilities
- Central Air
- Heating Available
- Shared Well
- Electric Water Heater
- Water Softener Leased
- Cable TV Available
Listing and Financial Details
- Senior Tax Exemptions
- Homeowner Tax Exemptions
- Senior Freeze Tax Exemptions
Community Details
Overview
- Association fees include water, parking, insurance, security, tv/cable, clubhouse, exercise facilities, pool, exterior maintenance, lawn care, scavenger, snow removal, internet
- 6 Units
- Evonne Feimster Association, Phone Number (847) 382-1660
- Lake Barrington Shores Subdivision, Cypress 11 Floorplan
- Property managed by First Service Residential
Amenities
- Sundeck
- Sauna
- Clubhouse
- Party Room
Recreation
- Golf Course Community
- Tennis Courts
- Fitness Center
- Community Indoor Pool
- Park
Pet Policy
- Pets up to 25 lbs
- Dogs and Cats Allowed
Security
- Security Service
- Resident Manager or Management On Site
Map
Home Values in the Area
Average Home Value in this Area
Property History
| Date | Event | Price | Change | Sq Ft Price |
|---|---|---|---|---|
| 06/23/2025 06/23/25 | Pending | -- | -- | -- |
| 06/21/2025 06/21/25 | For Sale | $310,000 | -- | $200 / Sq Ft |
Similar Homes in the area
Source: Midwest Real Estate Data (MRED)
MLS Number: 12372829
- 449 White Oak Ln
- 406 E Tower Dr
- 640 Old Barn Rd Unit D
- 26285 W Roberts Ln
- 203 Terrace Dr
- 377 Mallard Point
- 436 Shoreline Rd
- 333 N Shoreline Rd Unit 320
- 329 Woodview Rd Unit C
- 239 Indian Trail Rd
- 313 Woodview Rd Unit T122
- 303 Bluff Ct Unit 303
- 196 Shoreline Rd
- 186 Shoreline Rd
- 407 E Oakwood Dr
- 96 S Wynstone Dr
- 115 Red Wing Ln
- 227 Abbott Place Unit 2
- 24548 N Blue Aster Ln
- 431 Maplewood Dr
