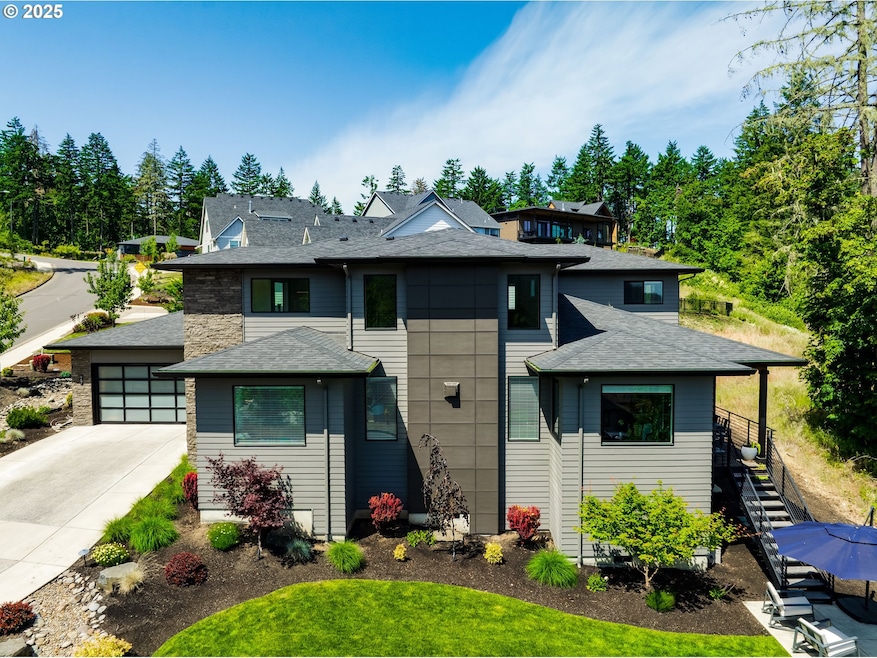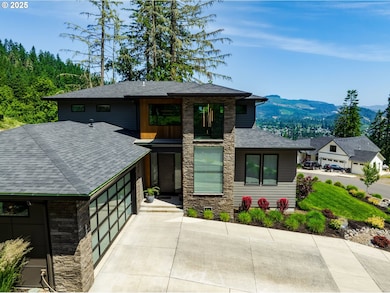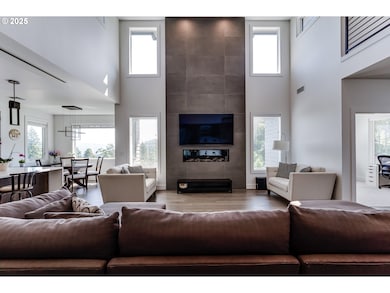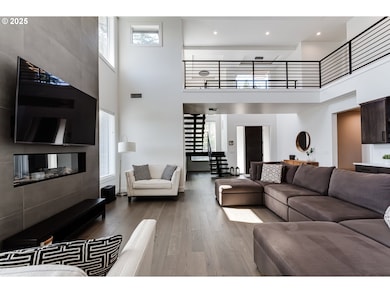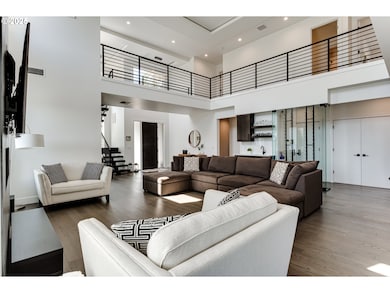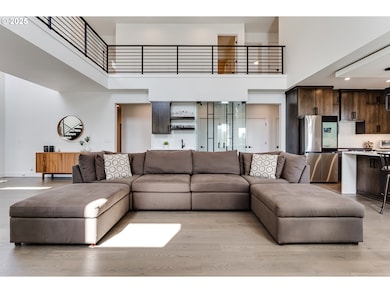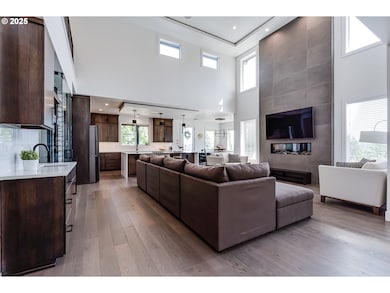
$995,000
- 3 Beds
- 3.5 Baths
- 3,185 Sq Ft
- 6199 Jade Ave
- Springfield, OR
Exquisite Craftsman style home in the desirable Heights neighborhood! Captivating from the moment you step through the door. Beautiful hardwood floors, thoughtful details and accents make this a truly special property. Light and bright with 10 foot ceilings and lovely views from every room. Huge gourmet kitchen with double ovens, island & wet bar. Full Ensuite on main level has bath with soaker
Lisa DeHart Triple Oaks Realty LLC
